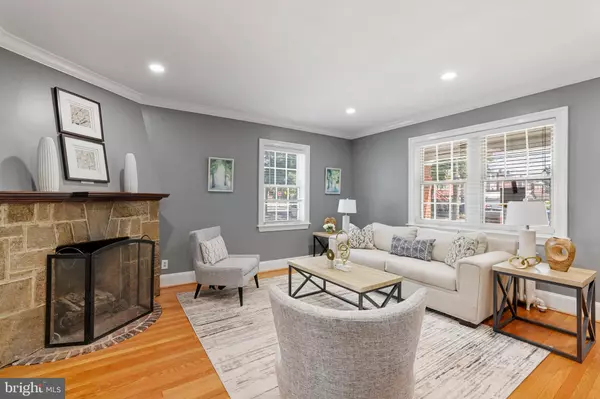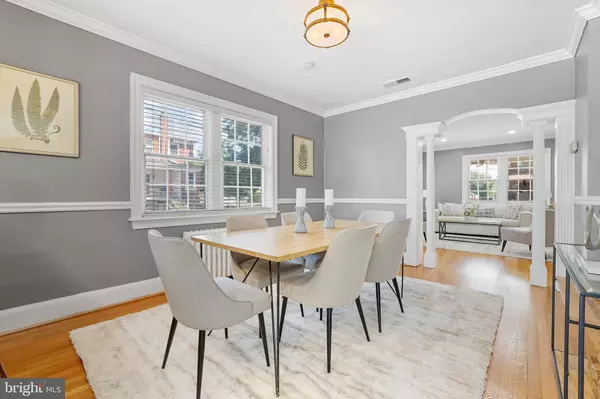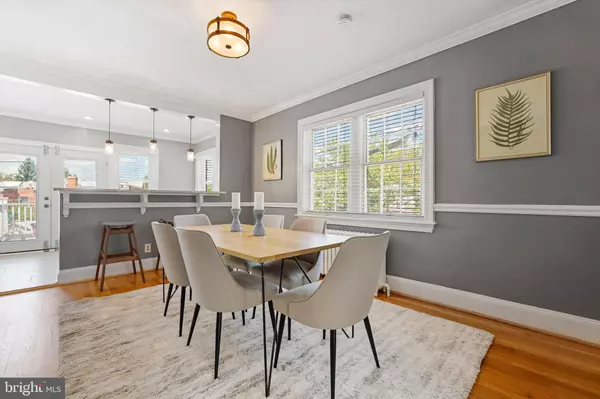$720,000
$749,000
3.9%For more information regarding the value of a property, please contact us for a free consultation.
4 Beds
4 Baths
2,328 SqFt
SOLD DATE : 12/03/2024
Key Details
Sold Price $720,000
Property Type Townhouse
Sub Type End of Row/Townhouse
Listing Status Sold
Purchase Type For Sale
Square Footage 2,328 sqft
Price per Sqft $309
Subdivision Petworth
MLS Listing ID DCDC2150176
Sold Date 12/03/24
Style Dutch
Bedrooms 4
Full Baths 3
Half Baths 1
HOA Y/N N
Abv Grd Liv Area 1,542
Originating Board BRIGHT
Year Built 1935
Annual Tax Amount $4,630
Tax Year 2023
Lot Size 1,911 Sqft
Acres 0.04
Property Description
PRICE REDUCTION! Competitive Value in a Spectacular Renovation! A special end row sunny bright townhome in a idyllic location situated on the calm and tree lined blocks of Jefferson St providing a special level of quiet living and comfort. This home has it all with living area perfect for entertaining leading to separate dining area and large table space kitchen with breakfast bar. Upper has spacious 3BR/2BA including Main Bedroom/BA. Finally. a fully finished lower floor with private entrance, 2 large finished rooms, fireplace, utility room and bath. Perfect for 4th BR for in-laws, family room, home office or look into the easy possibility of legal rental unit or sizable Air B&B. Features galore with hardwood flrs, 2 fireplaces/hearths, lower storage utility closet, custom recessed lighting, big rear deck for sunning or barbeque, stylish baths with secret powder room, 1-2 car parking, yard perfect for gardening (Shed optional or removed). big storage shed and a front porch to sit back, relax and watch the world go by! Plus rest assured as it comes with a Home Warranty. A very special home and value in Petworth.
Location
State DC
County Washington
Zoning R-3
Direction North
Rooms
Basement Fully Finished, Outside Entrance, Walkout Level, Windows, Full
Interior
Interior Features Breakfast Area, Built-Ins, Dining Area, Floor Plan - Traditional, Formal/Separate Dining Room, Kitchen - Gourmet, Kitchen - Eat-In, Primary Bath(s), Recessed Lighting, Upgraded Countertops, Window Treatments, Wood Floors
Hot Water Natural Gas
Heating Radiator
Cooling Central A/C
Flooring Hardwood, Tile/Brick, Wood
Fireplaces Number 2
Equipment Built-In Microwave, Dishwasher, Disposal, Dryer - Electric, Dryer - Front Loading, Icemaker, Washer, Washer - Front Loading, Water Heater, Refrigerator, Range Hood, Oven/Range - Gas
Fireplace Y
Appliance Built-In Microwave, Dishwasher, Disposal, Dryer - Electric, Dryer - Front Loading, Icemaker, Washer, Washer - Front Loading, Water Heater, Refrigerator, Range Hood, Oven/Range - Gas
Heat Source Natural Gas
Laundry Basement, Lower Floor
Exterior
Garage Spaces 1.0
Water Access N
Accessibility Other
Total Parking Spaces 1
Garage N
Building
Lot Description Rear Yard
Story 3
Foundation Block
Sewer No Septic System
Water Public
Architectural Style Dutch
Level or Stories 3
Additional Building Above Grade, Below Grade
Structure Type Dry Wall,Plaster Walls
New Construction N
Schools
Elementary Schools Whittier Education Campus
Middle Schools Whittier Education Campus
High Schools Roosevelt High School At Macfarland
School District District Of Columbia Public Schools
Others
Senior Community No
Tax ID 3329//0024
Ownership Fee Simple
SqFt Source Assessor
Acceptable Financing FHA, Cash, VA, Conventional
Listing Terms FHA, Cash, VA, Conventional
Financing FHA,Cash,VA,Conventional
Special Listing Condition Standard
Read Less Info
Want to know what your home might be worth? Contact us for a FREE valuation!

Our team is ready to help you sell your home for the highest possible price ASAP

Bought with Michael Gailey • Compass
"Molly's job is to find and attract mastery-based agents to the office, protect the culture, and make sure everyone is happy! "





