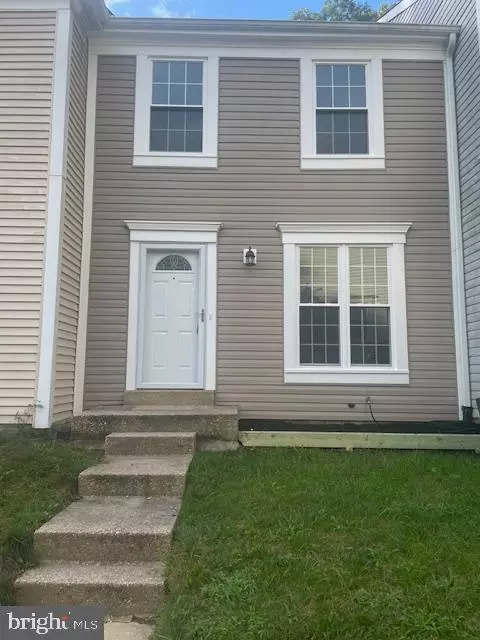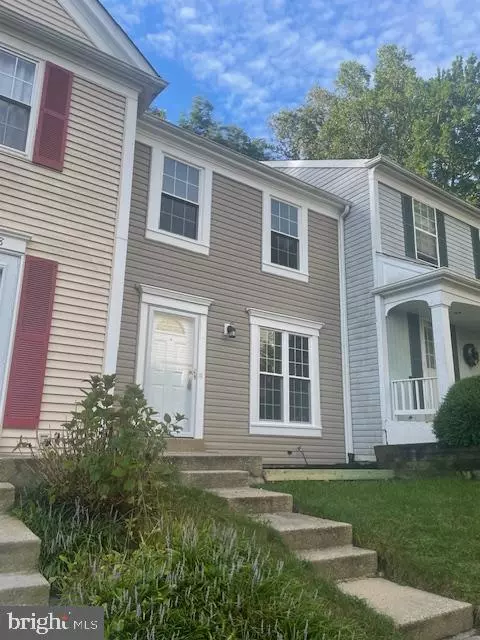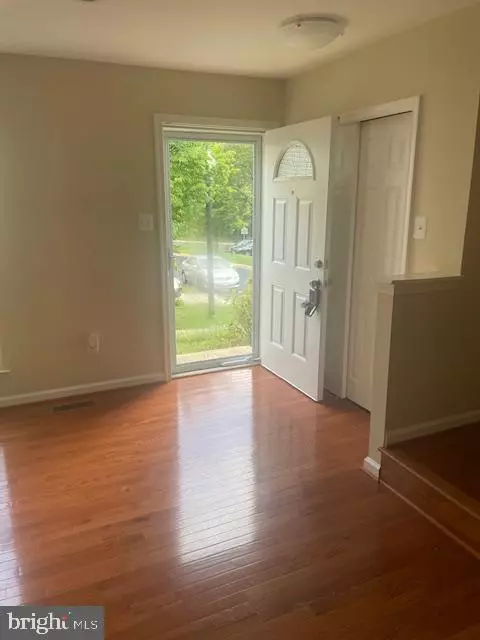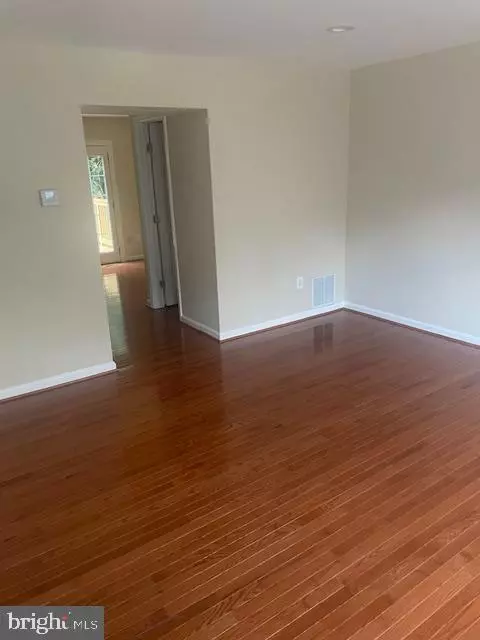$490,000
$474,900
3.2%For more information regarding the value of a property, please contact us for a free consultation.
3 Beds
3 Baths
1,728 SqFt
SOLD DATE : 12/04/2024
Key Details
Sold Price $490,000
Property Type Townhouse
Sub Type Interior Row/Townhouse
Listing Status Sold
Purchase Type For Sale
Square Footage 1,728 sqft
Price per Sqft $283
Subdivision Longmead
MLS Listing ID MDMC2145784
Sold Date 12/04/24
Style Colonial
Bedrooms 3
Full Baths 2
Half Baths 1
HOA Fees $82/mo
HOA Y/N Y
Abv Grd Liv Area 1,152
Originating Board BRIGHT
Year Built 1987
Annual Tax Amount $4,620
Tax Year 2024
Lot Size 1,350 Sqft
Acres 0.03
Property Description
BUYER FAILED TO CLOSE **** APPRAISAL COMPLETE * TITLE WORK COMPLETE * CLOSE BEFORE THE HOLIDAYS! This sought after neighborhood in Longmead, has a COMPLETELY RENOVATED TOWNHOME that is ready for a new Owner! 3 Bedrooms. 2.5 Baths. Stunning beautiful upgrades with bells and whistles that you could pay extra for in a new build. NEW beautiful hardwood floors. NEW Windows and Doors. NEW Siding. NEW Stainless Steel Kitchen Appliances. NEW Island in the large Eat-in Kitchen. New Corian Countertops. NEW Sink & Modern Faucet. Beautiful new backsplash. NEW French Doors leading out to a NEW Large Deck, with a fantastic view of trees in the rear. The upstairs level has 3 newly painted Bedrooms. NEW Windows. The lower level has NEW Carpet throughout. NEW renovated Full Bath. Tucked away large Furnace Room that houses Water Heater and Laundry area. NEW Freshly painted through, and a perfect entertaining recreation room. There is Public Transportation within walking distance, and I-200 inter-county connector is nearby, for easy commuting. Seeing is believing, and this Beauty is a must-see.
Location
State MD
County Montgomery
Zoning PRC
Rooms
Basement Fully Finished
Interior
Interior Features Dining Area, Kitchen - Eat-In, Kitchen - Island, Kitchen - Table Space, Pantry, Recessed Lighting, Wood Floors
Hot Water Electric
Heating Heat Pump(s)
Cooling Central A/C
Flooring Carpet, Hardwood
Equipment Dishwasher, Disposal, Microwave, Refrigerator, Stove
Fireplace N
Appliance Dishwasher, Disposal, Microwave, Refrigerator, Stove
Heat Source Electric
Laundry Basement
Exterior
Garage Spaces 1.0
Parking On Site 1
Fence Wood, Rear
Water Access N
Accessibility None
Total Parking Spaces 1
Garage N
Building
Story 3
Foundation Brick/Mortar
Sewer Public Sewer
Water Public
Architectural Style Colonial
Level or Stories 3
Additional Building Above Grade, Below Grade
New Construction N
Schools
School District Montgomery County Public Schools
Others
Pets Allowed Y
HOA Fee Include Common Area Maintenance,Management,Snow Removal,Trash
Senior Community No
Tax ID 161302636513
Ownership Fee Simple
SqFt Source Assessor
Acceptable Financing Cash, Conventional, FHA, VA
Listing Terms Cash, Conventional, FHA, VA
Financing Cash,Conventional,FHA,VA
Special Listing Condition Standard
Pets Allowed No Pet Restrictions
Read Less Info
Want to know what your home might be worth? Contact us for a FREE valuation!

Our team is ready to help you sell your home for the highest possible price ASAP

Bought with Kelly R Williams • RE/MAX Realty Centre, Inc.
"Molly's job is to find and attract mastery-based agents to the office, protect the culture, and make sure everyone is happy! "





