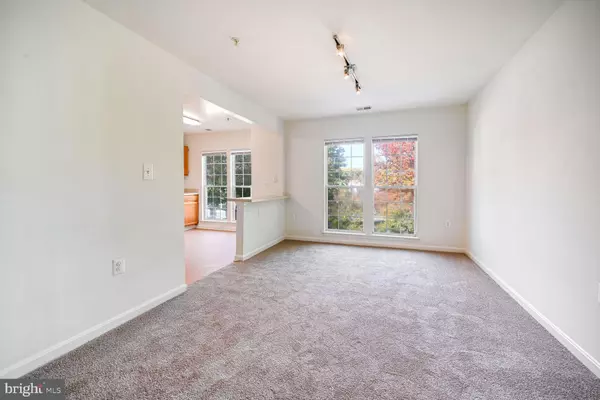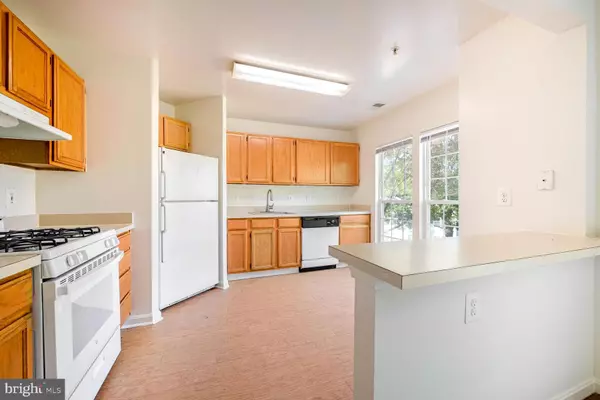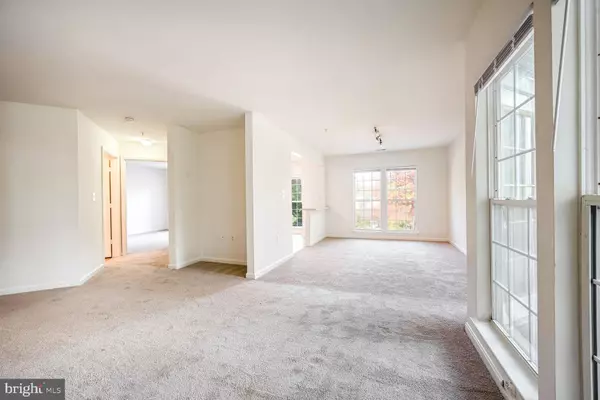$217,500
$225,000
3.3%For more information regarding the value of a property, please contact us for a free consultation.
2 Beds
2 Baths
1,269 SqFt
SOLD DATE : 12/06/2024
Key Details
Sold Price $217,500
Property Type Condo
Sub Type Condo/Co-op
Listing Status Sold
Purchase Type For Sale
Square Footage 1,269 sqft
Price per Sqft $171
Subdivision Breckenridge
MLS Listing ID MDMC2153762
Sold Date 12/06/24
Style Colonial
Bedrooms 2
Full Baths 2
Condo Fees $704/mo
HOA Y/N N
Abv Grd Liv Area 1,269
Originating Board BRIGHT
Year Built 2000
Annual Tax Amount $2,150
Tax Year 2024
Property Description
2-Bed, 2-Bath Loft Condo - Perfect for Living or Investment!
Explore this beautifully updated condo featuring over 1,150 sq ft of open, airy living space. The open floor plan includes a spacious living room, ideal for relaxation. Enjoy meals in the eat-in kitchen or the separate dining area. Each bedroom is situated on opposite sides of the condo, making it perfect for roommates, a home office, or multi-generational living. For added convenience, it comes with an in-unit washer and dryer and a reserved parking space!
With a high walk score, transit score, and bike score, running daily errands is a breeze. This condo is conveniently located near I-270, shopping, entertainment, parks, and the library. The community offers fantastic amenities, including a swimming pool, playground, picnic area, and tennis courts. In excellent condition and ready for its next owner, this property is also a strong rental opportunity. Don't miss out on this amazing home!
Location
State MD
County Montgomery
Zoning TS
Rooms
Main Level Bedrooms 2
Interior
Interior Features Combination Kitchen/Dining, Floor Plan - Open
Hot Water Natural Gas
Heating Forced Air
Cooling Central A/C
Fireplace N
Heat Source Natural Gas
Exterior
Garage Spaces 1.0
Parking On Site 1
Amenities Available Common Grounds, Jog/Walk Path, Non-Lake Recreational Area, Pool - Outdoor, Swimming Pool
Water Access N
Accessibility None
Total Parking Spaces 1
Garage N
Building
Story 1
Unit Features Garden 1 - 4 Floors
Sewer Public Sewer
Water Public
Architectural Style Colonial
Level or Stories 1
Additional Building Above Grade, Below Grade
New Construction N
Schools
School District Montgomery County Public Schools
Others
Pets Allowed Y
HOA Fee Include Lawn Maintenance,Management,Insurance,Parking Fee,Pool(s),Snow Removal,Trash,Water
Senior Community No
Tax ID 160903558038
Ownership Condominium
Acceptable Financing Cash
Listing Terms Cash
Financing Cash
Special Listing Condition Standard
Pets Allowed No Pet Restrictions
Read Less Info
Want to know what your home might be worth? Contact us for a FREE valuation!

Our team is ready to help you sell your home for the highest possible price ASAP

Bought with Edward Kao • Grand Elm
"Molly's job is to find and attract mastery-based agents to the office, protect the culture, and make sure everyone is happy! "





