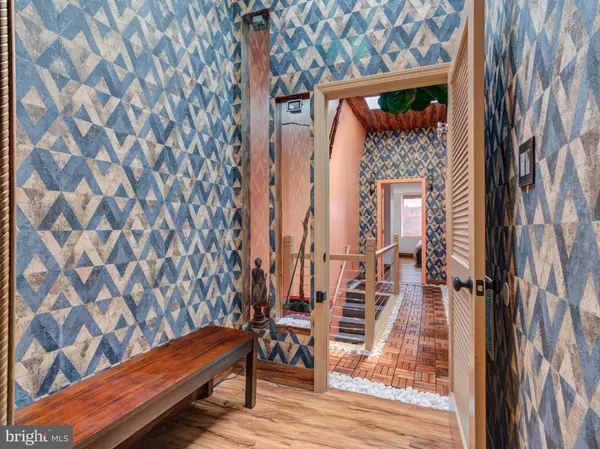$339,900
$349,900
2.9%For more information regarding the value of a property, please contact us for a free consultation.
3 Beds
3 Baths
2,000 SqFt
SOLD DATE : 12/05/2024
Key Details
Sold Price $339,900
Property Type Townhouse
Sub Type Interior Row/Townhouse
Listing Status Sold
Purchase Type For Sale
Square Footage 2,000 sqft
Price per Sqft $169
Subdivision Whitman
MLS Listing ID PAPH2376632
Sold Date 12/05/24
Style Straight Thru
Bedrooms 3
Full Baths 2
Half Baths 1
HOA Y/N N
Abv Grd Liv Area 2,000
Originating Board BRIGHT
Year Built 1920
Annual Tax Amount $3,523
Tax Year 2024
Lot Size 1,040 Sqft
Acres 0.02
Lot Dimensions 16.00 x 65.00
Property Description
Welcome to a truly exceptional residence in the heart of South Philadelphia's Moyamensing/Whitman section. This captivating 2000 sq ft, 3-bedroom, 2.5-bathroom porch-front home seamlessly blends modern luxury with timeless charm.
Upon entry through an impressive 8' tall glass door, you are greeted by an inviting open floor plan on the first level. The living room flows seamlessly into the kitchen, adorned with custom woodwork, paint, and wallpaper accents throughout. A galley kitchen featuring a marble countertop island with a central sink is complemented by designer cabinets, a built-in oven, conduction stove top, and stainless steel appliances.
Sliding doors lead to a cozy backyard oasis with new decking, perfect for relaxing or entertaining guests. Ascend the custom-built floating metal staircase to discover a second-floor retreat. Here, three generously sized bedrooms await, each thoughtfully designed with custom built-in shelves and drawers. The middle bedroom has been transformed into a versatile den or workspace, ideal for today's lifestyle.
The primary bedroom boasts an exquisitely designed ensuite bathroom, complete with a walk-in glass shower, tiled ceiling, and stone-surfaced walls. A newly installed roof skylight bathes the second-floor hallway in natural light.
For utmost comfort and efficiency, the home features a newly installed HVAC system and mini-splits throughout. Located conveniently near restaurants, shops, transportation, and major highways, this home offers unparalleled convenience in one of Philadelphia's most sought-after neighborhoods.
Don't miss your chance to own this unique gem – schedule your showing today and experience the elegance and sophistication of 21st-century living at its finest.
Location
State PA
County Philadelphia
Area 19148 (19148)
Zoning RSA5
Rooms
Basement Partially Finished
Interior
Hot Water Natural Gas
Heating Forced Air, Wall Unit
Cooling Central A/C, Ductless/Mini-Split
Fireplace N
Heat Source Natural Gas, Electric
Laundry Has Laundry, Upper Floor, Washer In Unit, Dryer In Unit
Exterior
Water Access N
Accessibility None
Garage N
Building
Story 2
Foundation Stone
Sewer Public Sewer
Water Public
Architectural Style Straight Thru
Level or Stories 2
Additional Building Above Grade, Below Grade
New Construction N
Schools
School District The School District Of Philadelphia
Others
Senior Community No
Tax ID 392249500
Ownership Fee Simple
SqFt Source Assessor
Special Listing Condition Standard
Read Less Info
Want to know what your home might be worth? Contact us for a FREE valuation!

Our team is ready to help you sell your home for the highest possible price ASAP

Bought with Stephen J Di Enno • KW Greater West Chester
"Molly's job is to find and attract mastery-based agents to the office, protect the culture, and make sure everyone is happy! "





