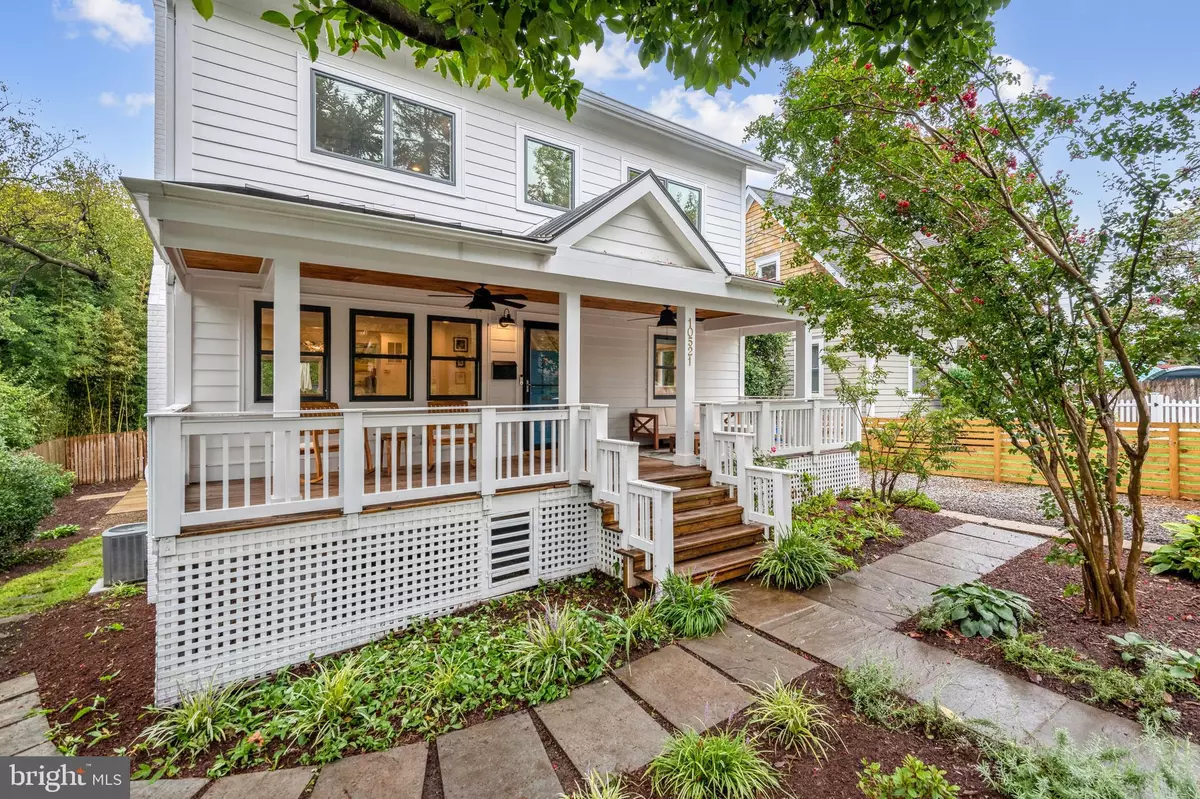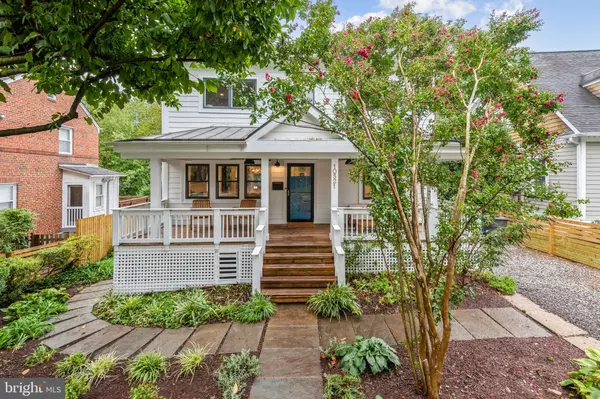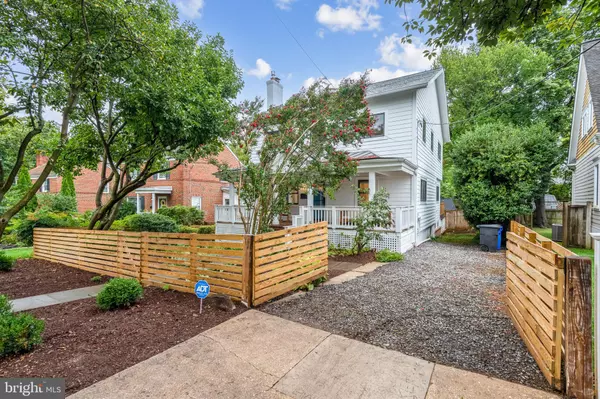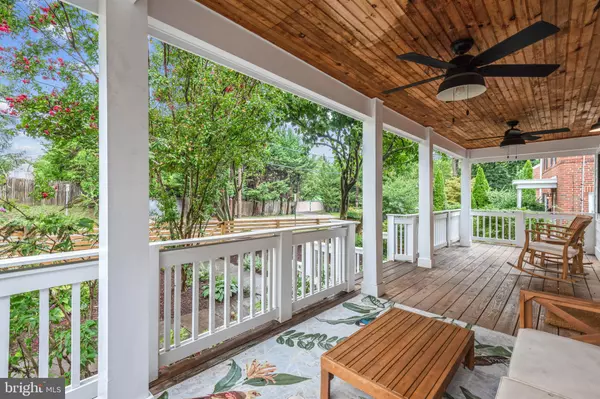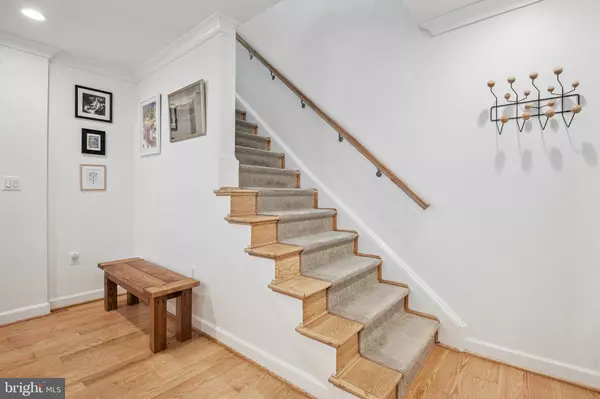$1,240,000
$1,249,900
0.8%For more information regarding the value of a property, please contact us for a free consultation.
4 Beds
4 Baths
2,700 SqFt
SOLD DATE : 12/04/2024
Key Details
Sold Price $1,240,000
Property Type Single Family Home
Sub Type Detached
Listing Status Sold
Purchase Type For Sale
Square Footage 2,700 sqft
Price per Sqft $459
Subdivision Kensington
MLS Listing ID MDMC2149392
Sold Date 12/04/24
Style Other
Bedrooms 4
Full Baths 3
Half Baths 1
HOA Y/N N
Abv Grd Liv Area 2,160
Originating Board BRIGHT
Year Built 1940
Annual Tax Amount $12,458
Tax Year 2024
Lot Size 6,029 Sqft
Acres 0.14
Property Description
$50K PRICE REDUCTION. OPEN HOUSE SUNDAY 10/27 2-4PM. Discover this captivating and awe-inspiring 4BR 3.5BA + home office/den in the heart of Kensington. This sought-after location offers the finest lifestyle for living in Kensington. Expanded and recently updated, this home has been meticulously cared for by its current owners.
This picturesque home checks off all the boxes a homeowner could ask for including a magnificent covered front porch, newly fenced yard, freshly painted inside and out, extensive landscaping, spacious outdoor deck plus a patio and yard. Two car parking.
The interior impresses with its expansive layout, featuring a spacious gourmet kitchen equipped with two islands, marble countertops, white shaker cabinets, stainless steel appliances, a gas cooktop, a wall oven, a brand-new French door refrigerator, a new built-in microwave, a coffee station, and newly installed herringbone red oak wood floors. The kitchen showcases 6 panels of glass sliding doors overlooking the inviting deck and backyard. Enjoy the impressive outdoor deck that's perfect for grilling and entertaining friends and family.
The cheerful main level also features a rare 1st floor bedroom with en-suite bath, living room with a cozy fireplace, separate dining room, a half bath for guests, crown molding, ceiling fans, designer lighting plus refinished hardwood floors.
Moving upstairs, the tranquil primary suite is private and comes complete with an en-suite bath with a luxurious jacuzzi tub, several closets, a dressing area and an office or sitting room. This room can easily be a fourth bedroom or nursery. Two additional bedrooms and a full bath with a 2nd jacuzzi tub fulfill this level.
The finished lower level is not to be missed. The floors have been leveled and have new luxury plank vinyl flooring for durability. This flex space can be a family room, media room, or gym. There's an additional storage room and laundry room with a washer and new dryer. Newly installed Navien combination water heater & boiler. Walk out to the patio with a fire pit area and fenced backyard.
Conveniences abound right at your doorstep. Saint Paul Park is just a stroll down the street. Within a few blocks you will find the MARC train/metro, coffee shops, Historic Kensington Antique Row with restaurants and shops, year-round Kensington Farmers' Market, Baby Cat Brewery, Noyes Library, Saint Paul Neighborhood Conservation area, Flinn Park, Safeway / Kensington Shopping Center and much more. Everything you need is within easy reach. Walk-score 89!
Location
State MD
County Montgomery
Zoning R60
Rooms
Other Rooms Living Room, Dining Room, Primary Bedroom, Bedroom 2, Bedroom 3, Bedroom 4, Kitchen, Family Room, Foyer, Exercise Room, Laundry, Office, Storage Room, Bathroom 2, Bathroom 3, Primary Bathroom, Half Bath
Basement Other
Main Level Bedrooms 1
Interior
Interior Features Formal/Separate Dining Room, Kitchen - Gourmet, Kitchen - Island, Upgraded Countertops, Recessed Lighting, Primary Bath(s), Bathroom - Jetted Tub, Bathroom - Walk-In Shower, Ceiling Fan(s), Crown Moldings, Floor Plan - Open, Window Treatments, Wood Floors, Attic, Entry Level Bedroom
Hot Water Natural Gas, Electric
Heating Central
Cooling Central A/C, Ceiling Fan(s)
Flooring Hardwood, Luxury Vinyl Plank
Fireplaces Number 1
Fireplaces Type Gas/Propane
Equipment Built-In Microwave, Cooktop, Dishwasher, Disposal, Dryer, Oven - Wall, Oven - Double, Icemaker, Stainless Steel Appliances, Washer, Water Heater - Tankless
Fireplace Y
Appliance Built-In Microwave, Cooktop, Dishwasher, Disposal, Dryer, Oven - Wall, Oven - Double, Icemaker, Stainless Steel Appliances, Washer, Water Heater - Tankless
Heat Source Natural Gas
Laundry Lower Floor
Exterior
Exterior Feature Deck(s), Patio(s), Porch(es)
Garage Spaces 2.0
Fence Wood
Water Access N
View Trees/Woods, Street
Roof Type Unknown
Accessibility None
Porch Deck(s), Patio(s), Porch(es)
Total Parking Spaces 2
Garage N
Building
Lot Description Level, Landscaping, Front Yard
Story 3
Foundation Other
Sewer Public Sewer
Water Public
Architectural Style Other
Level or Stories 3
Additional Building Above Grade, Below Grade
New Construction N
Schools
School District Montgomery County Public Schools
Others
Pets Allowed Y
Senior Community No
Tax ID 161301022263
Ownership Fee Simple
SqFt Source Assessor
Security Features Security System,Carbon Monoxide Detector(s),Smoke Detector
Special Listing Condition Standard
Pets Allowed No Pet Restrictions
Read Less Info
Want to know what your home might be worth? Contact us for a FREE valuation!

Our team is ready to help you sell your home for the highest possible price ASAP

Bought with Phillip Allen • Corcoran McEnearney
"Molly's job is to find and attract mastery-based agents to the office, protect the culture, and make sure everyone is happy! "
