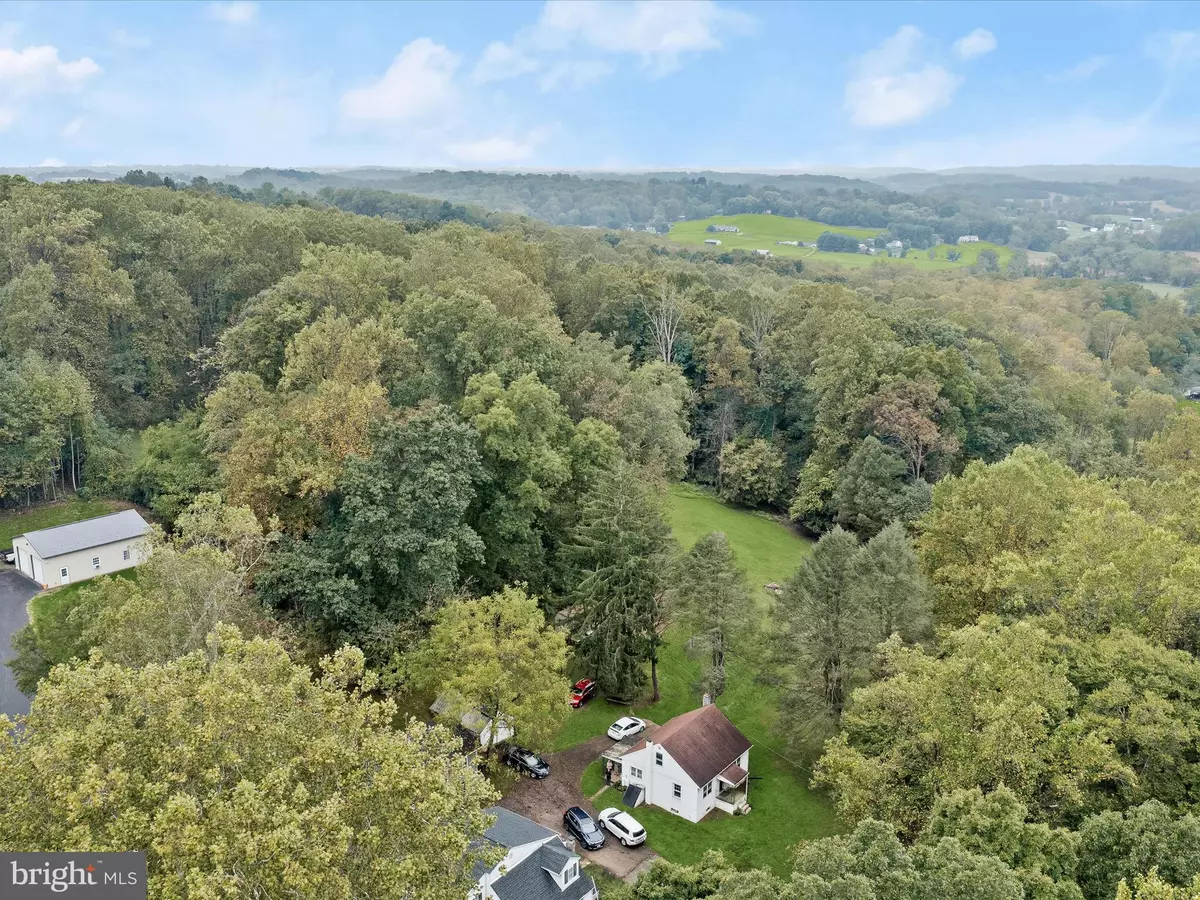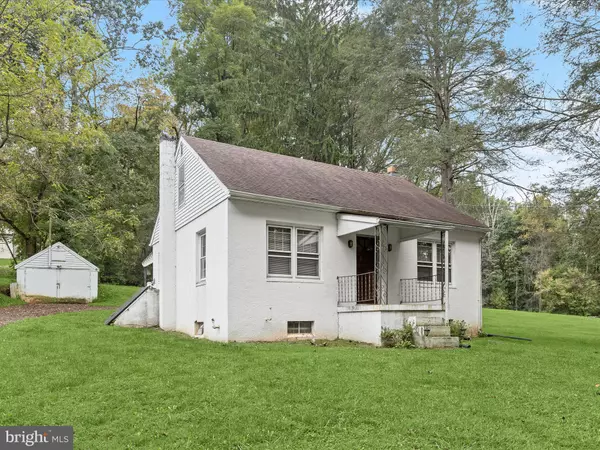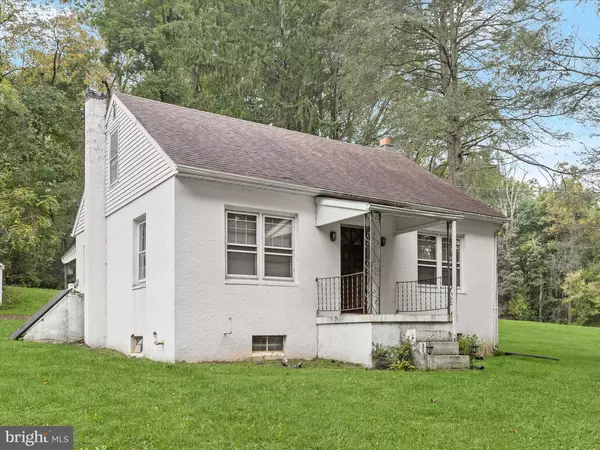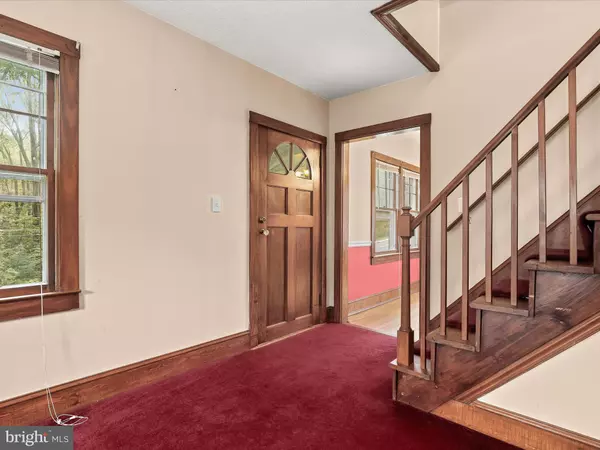$260,000
$270,000
3.7%For more information regarding the value of a property, please contact us for a free consultation.
3 Beds
1 Bath
780 SqFt
SOLD DATE : 12/05/2024
Key Details
Sold Price $260,000
Property Type Single Family Home
Sub Type Detached
Listing Status Sold
Purchase Type For Sale
Square Footage 780 sqft
Price per Sqft $333
Subdivision None Available
MLS Listing ID MDHR2035854
Sold Date 12/05/24
Style Cape Cod
Bedrooms 3
Full Baths 1
HOA Y/N N
Abv Grd Liv Area 780
Originating Board BRIGHT
Year Built 1949
Annual Tax Amount $1,944
Tax Year 2024
Lot Size 0.920 Acres
Acres 0.92
Lot Dimensions 0.00 x 0.00
Property Description
A unique opportunity for renovation or rebuilding ideal for those looking to create their dream home from the ground up in a great location. Embrace the peaceful charm of country living with this 3-bedroom, 1-bath home, nestled on nearly one acre of partially wooded lot. Offering a rare opportunity, this property includes the option to purchase the adjacent 5-acre wooded lot, providing endless potential for expansion or outdoor enjoyment. Inside, the living room features carpeting over original hardwood floors, waiting to be uncovered offering a timeless look that extends into the formal dining room and main-level primary bedroom. The bright, functional kitchen opens to a covered rear patio, perfect for relaxing in the shade while overlooking the backyard, complete with a detached one-car garage and storage shed. Upstairs, two additional bedrooms await, ready for you to transform them into cozy retreats. The unfinished basement provides ample storage space, laundry hookups, and room for DIY projects or future expansion. Located in Bel Air, this home offers the tranquility of country life while being just minutes from shopping, dining, entertainment, and easy access to I-95. This is your chance to own a home with incredible potential and room to grow.
Note: Select interior photos have been virtually staged.
Location
State MD
County Harford
Zoning AG
Direction East
Rooms
Other Rooms Living Room, Dining Room, Primary Bedroom, Bedroom 2, Bedroom 3, Kitchen, Basement
Basement Connecting Stairway, Outside Entrance, Sump Pump, Unfinished, Interior Access
Main Level Bedrooms 1
Interior
Interior Features Ceiling Fan(s), Carpet, Chair Railings, Dining Area, Entry Level Bedroom, Floor Plan - Traditional, Formal/Separate Dining Room, Kitchen - Eat-In, Kitchen - Table Space, Bathroom - Tub Shower, Wood Floors
Hot Water Electric
Heating Forced Air
Cooling Window Unit(s), Other
Flooring Carpet, Hardwood, Vinyl
Equipment Washer, Stove
Fireplace N
Window Features Screens,Wood Frame
Appliance Washer, Stove
Heat Source Natural Gas, Oil
Laundry Basement, Washer In Unit
Exterior
Exterior Feature Patio(s)
Garage Spaces 3.0
Water Access N
View Garden/Lawn, Trees/Woods
Accessibility None
Porch Patio(s)
Total Parking Spaces 3
Garage N
Building
Lot Description Front Yard, Rear Yard, SideYard(s)
Story 2
Foundation Other
Sewer Septic Exists
Water Well
Architectural Style Cape Cod
Level or Stories 2
Additional Building Above Grade, Below Grade
Structure Type Dry Wall,Block Walls,Paneled Walls
New Construction N
Schools
Elementary Schools Dublin
Middle Schools Southampton
High Schools C. Milton Wright
School District Harford County Public Schools
Others
Senior Community No
Tax ID 1303403618
Ownership Fee Simple
SqFt Source Estimated
Security Features Main Entrance Lock
Special Listing Condition Standard
Read Less Info
Want to know what your home might be worth? Contact us for a FREE valuation!

Our team is ready to help you sell your home for the highest possible price ASAP

Bought with Kevin S Bandy • ExecuHome Realty
"Molly's job is to find and attract mastery-based agents to the office, protect the culture, and make sure everyone is happy! "





