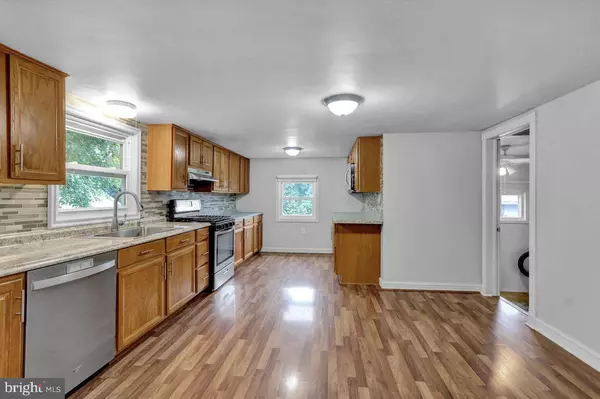$285,000
$285,000
For more information regarding the value of a property, please contact us for a free consultation.
4 Beds
2 Baths
1,414 SqFt
SOLD DATE : 12/03/2024
Key Details
Sold Price $285,000
Property Type Single Family Home
Sub Type Detached
Listing Status Sold
Purchase Type For Sale
Square Footage 1,414 sqft
Price per Sqft $201
Subdivision None Available
MLS Listing ID PALA2057784
Sold Date 12/03/24
Style Traditional
Bedrooms 4
Full Baths 2
HOA Y/N N
Abv Grd Liv Area 1,414
Originating Board BRIGHT
Year Built 1950
Annual Tax Amount $2,861
Tax Year 2024
Lot Size 8,712 Sqft
Acres 0.2
Lot Dimensions 0.00 x 0.00
Property Description
Nestled across the street from the Leola Community Park, this charming one and a half story home is packed with nooks and crannies and ready for new owners. You will love the open floor plan on the main level with the large updated kitchen. There is no lack of counter space or cabinetry in this kitchen for those that love to cook! A light filled first floor bedroom could alternately be used as an office or a den. There is full bath on the main level and a convenient laundry/mudroom which leads to both the backyard and the basement.
As you head to the upper level of the home you pass through a useful flex space that can be used as a computer nook or small office area. Upstairs you will find 3 bedrooms and another full bath.
The large basement is a convenient storage area or a great workshop. In the fenced backyard you will enjoy a well maintained above-ground pool, a large patio area for those BBQ parties with family and friends as well as a detached garage with its' attached shed.
Recently installed flooring, new carpet and fresh paint throughout make this home truly move-in ready. Location is fantastic with easy travel to Lancaster, Lititz, Ephrata and New Holland! Schedule a showing today before this one is gone, gone, gone!
Location
State PA
County Lancaster
Area Upper Leacock Twp (10536)
Zoning RESIDENTIAL
Rooms
Other Rooms Living Room, Bedroom 2, Bedroom 3, Bedroom 4, Kitchen, Laundry, Full Bath
Basement Sump Pump, Unfinished
Main Level Bedrooms 1
Interior
Interior Features Ceiling Fan(s), Combination Dining/Living, Entry Level Bedroom, Floor Plan - Open
Hot Water Electric
Heating Radiator
Cooling Window Unit(s)
Flooring Carpet, Laminate Plank
Equipment Built-In Microwave, Dishwasher, Oven/Range - Gas
Fireplace N
Appliance Built-In Microwave, Dishwasher, Oven/Range - Gas
Heat Source Natural Gas
Laundry Main Floor
Exterior
Exterior Feature Porch(es), Patio(s)
Parking Features Additional Storage Area, Garage - Front Entry
Garage Spaces 4.0
Fence Vinyl
Pool Above Ground
Utilities Available Natural Gas Available, Electric Available
Water Access N
Roof Type Shingle
Accessibility Ramp - Main Level
Porch Porch(es), Patio(s)
Total Parking Spaces 4
Garage Y
Building
Story 1.5
Foundation Block
Sewer Public Sewer
Water Public
Architectural Style Traditional
Level or Stories 1.5
Additional Building Above Grade, Below Grade
New Construction N
Schools
Elementary Schools Leola
High Schools Conestoga Valley
School District Conestoga Valley
Others
Pets Allowed Y
Senior Community No
Tax ID 360-04946-0-0000
Ownership Fee Simple
SqFt Source Assessor
Horse Property N
Special Listing Condition Standard
Pets Allowed No Pet Restrictions
Read Less Info
Want to know what your home might be worth? Contact us for a FREE valuation!

Our team is ready to help you sell your home for the highest possible price ASAP

Bought with John Schuchman • EXP Realty, LLC
"Molly's job is to find and attract mastery-based agents to the office, protect the culture, and make sure everyone is happy! "





