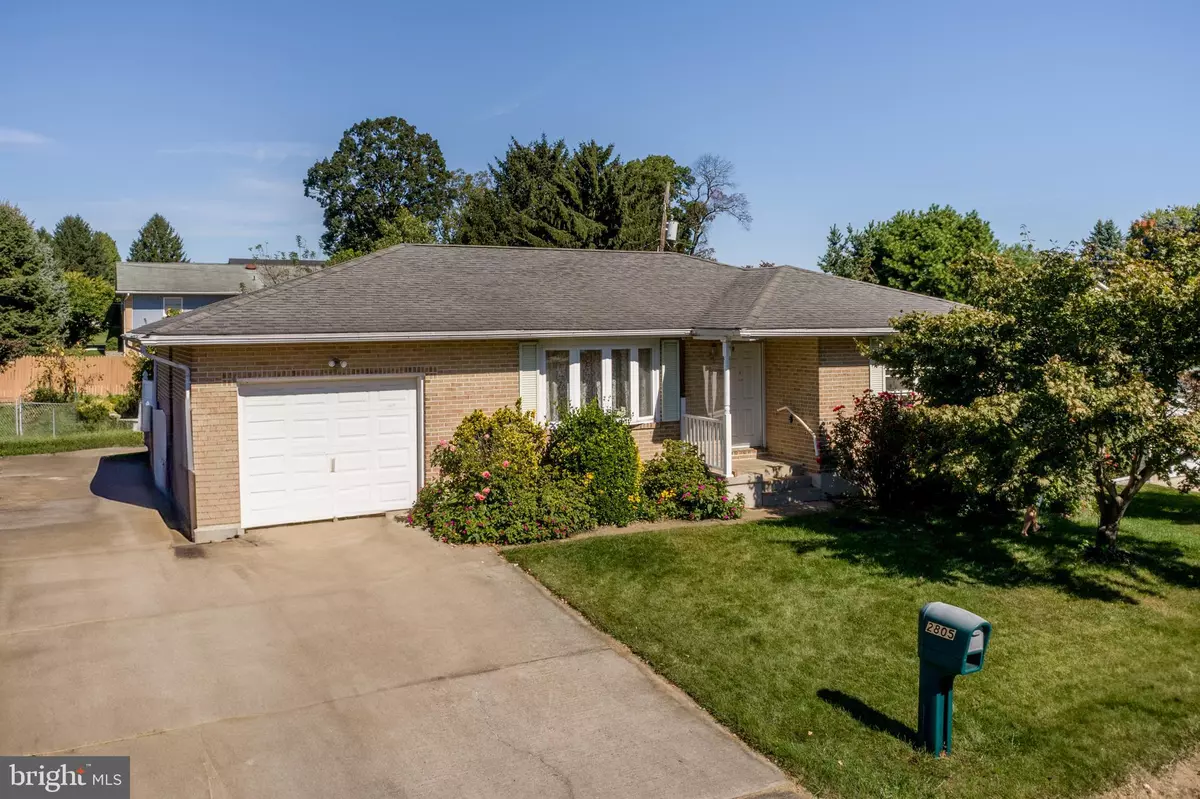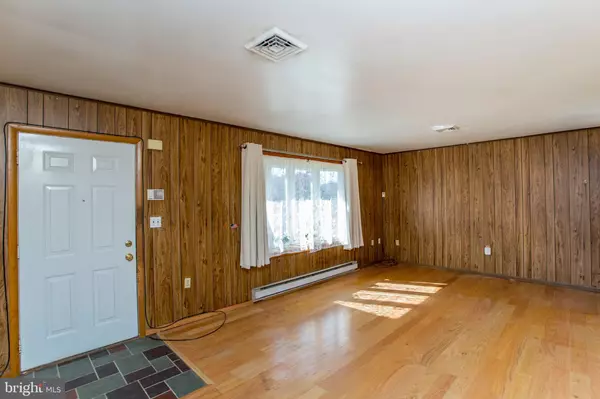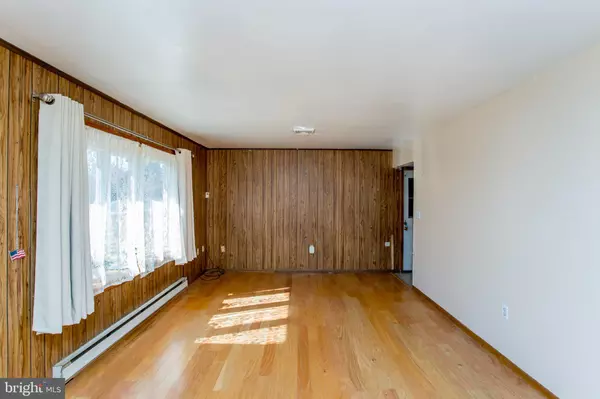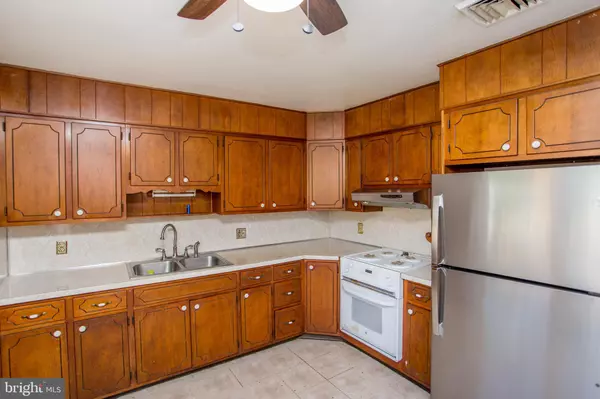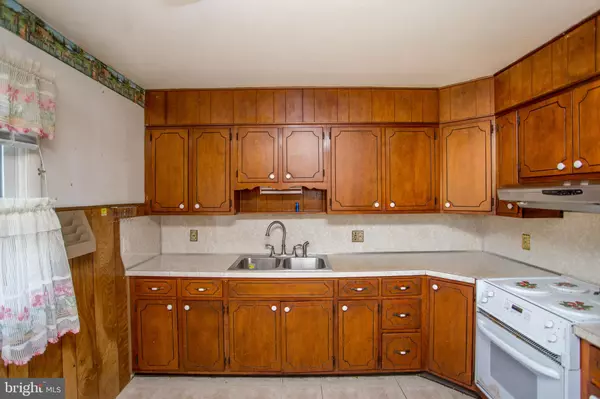$305,000
$315,000
3.2%For more information regarding the value of a property, please contact us for a free consultation.
3 Beds
2 Baths
1,088 SqFt
SOLD DATE : 12/04/2024
Key Details
Sold Price $305,000
Property Type Single Family Home
Sub Type Detached
Listing Status Sold
Purchase Type For Sale
Square Footage 1,088 sqft
Price per Sqft $280
MLS Listing ID PANH2006564
Sold Date 12/04/24
Style Ranch/Rambler
Bedrooms 3
Full Baths 1
Half Baths 1
HOA Y/N N
Abv Grd Liv Area 1,088
Originating Board BRIGHT
Year Built 1976
Annual Tax Amount $4,280
Tax Year 2022
Lot Size 8,800 Sqft
Acres 0.2
Lot Dimensions 0.00 x 0.00
Property Description
This single-family detached ranch home, lovingly cared for by its original owner for 48 years, is full of potential and ready for your personal touch! Featuring 3 bedrooms and 1 full bath on the main floor, this home offers comfortable, one-level living. The partially finished basement provides additional living space, previously used as a bedroom and kitchenette with an open living area, and includes a half bath for added convenience.
The attached one-car garage offers inside entry and a rear entrance, while the large corner lot provides ample space for outdoor activities, gardens, and relaxation. The property also includes a shed and a spacious driveway with access from both streets, offering parking for up to 4 cars.
This home has great bones and a fantastic layout. Perfect for those looking to add their own style and make it their own. This home is the perfect opportunity to invest in a prime Bethlehem location!
Don't miss out on this gem with endless potential!
Location
State PA
County Northampton
Area Bethlehem Twp (12405)
Zoning MDR
Rooms
Basement Partially Finished, Interior Access
Main Level Bedrooms 3
Interior
Hot Water Electric
Heating Forced Air, Baseboard - Electric
Cooling Central A/C
Flooring Hardwood
Fireplace N
Heat Source Electric
Laundry Has Laundry, Basement
Exterior
Parking Features Garage - Front Entry, Garage Door Opener, Inside Access
Garage Spaces 5.0
Water Access N
Accessibility None
Attached Garage 1
Total Parking Spaces 5
Garage Y
Building
Story 1
Foundation Permanent
Sewer Public Sewer, Septic Exists
Water Public
Architectural Style Ranch/Rambler
Level or Stories 1
Additional Building Above Grade, Below Grade
New Construction N
Schools
School District Bethlehem Area
Others
Senior Community No
Tax ID N7NW3-31-12-0205
Ownership Fee Simple
SqFt Source Assessor
Special Listing Condition Standard
Read Less Info
Want to know what your home might be worth? Contact us for a FREE valuation!

Our team is ready to help you sell your home for the highest possible price ASAP

Bought with Amy Wakefield • Keller Williams Real Estate - Allentown
"Molly's job is to find and attract mastery-based agents to the office, protect the culture, and make sure everyone is happy! "
