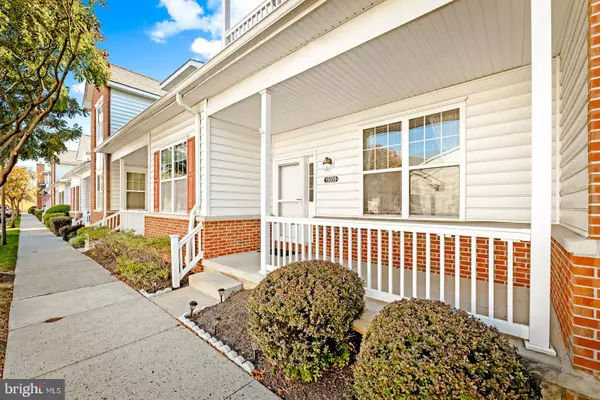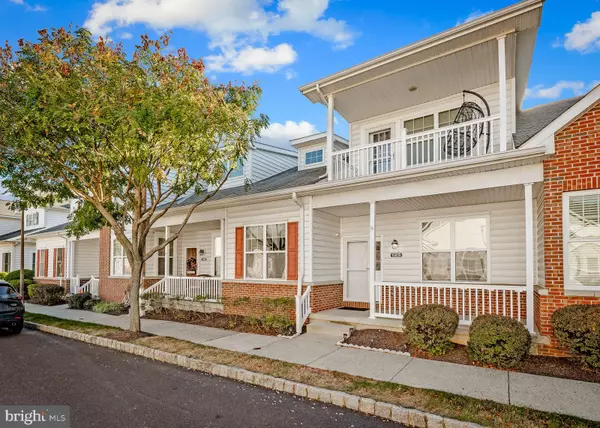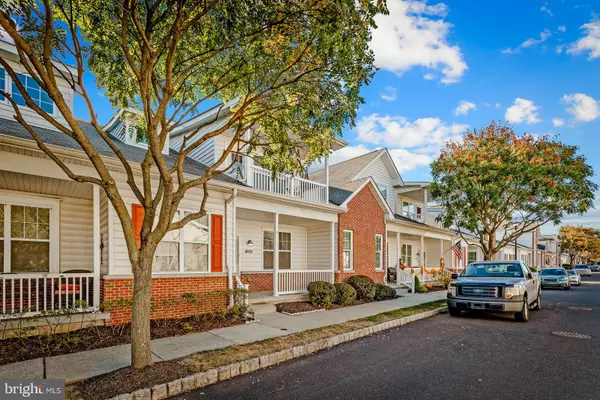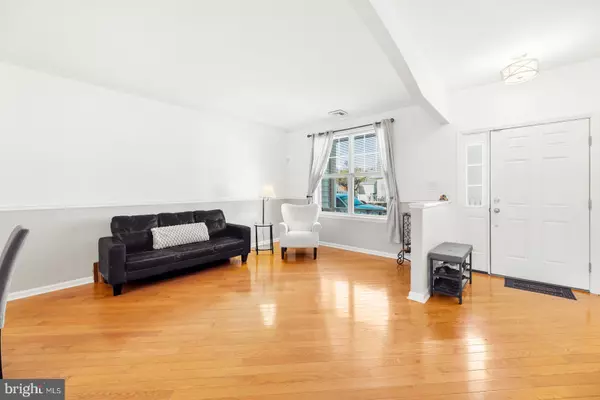$430,000
$425,000
1.2%For more information regarding the value of a property, please contact us for a free consultation.
2 Beds
2 Baths
2,074 SqFt
SOLD DATE : 12/04/2024
Key Details
Sold Price $430,000
Property Type Townhouse
Sub Type Interior Row/Townhouse
Listing Status Sold
Purchase Type For Sale
Square Footage 2,074 sqft
Price per Sqft $207
Subdivision Arbours At Eagle Point
MLS Listing ID PAPH2411822
Sold Date 12/04/24
Style Other
Bedrooms 2
Full Baths 2
HOA Fees $277/mo
HOA Y/N Y
Abv Grd Liv Area 2,074
Originating Board BRIGHT
Year Built 2008
Annual Tax Amount $5,085
Tax Year 2020
Lot Size 2,150 Sqft
Acres 0.05
Lot Dimensions 29x80
Property Description
Welcome to 15059 Sunflower Drive, located in the highly sought-after 55+ community of The Arbours at Eagle Pointe. This charming 2-bedroom, 2-bathroom home features beautiful hardwood floors throughout. The first floor offers a spacious bedroom adjacent to a cozy sitting area, along with sun-filled living and dining rooms. A laundry room is also conveniently located on the main level. Upstairs, you'll find a second bedroom and bathroom, along with a large walk-in closet and a bonus storage area that can double as an office.
The Arbours at Eagle Pointe community offers a range of amenities, including a beautiful clubhouse, outdoor swimming pool, billiards room, library, meeting and party rooms, and a well-equipped exercise room.
Location
State PA
County Philadelphia
Area 19116 (19116)
Zoning R2D2
Rooms
Main Level Bedrooms 1
Interior
Hot Water Natural Gas
Heating Central
Cooling Central A/C
Flooring Hardwood
Heat Source Electric
Exterior
Parking Features Garage - Rear Entry, Inside Access, Built In
Garage Spaces 1.0
Amenities Available Billiard Room, Club House, Common Grounds, Community Center, Exercise Room, Hot tub, Meeting Room, Party Room, Pool - Outdoor, Retirement Community, Swimming Pool
Water Access N
Accessibility None
Attached Garage 1
Total Parking Spaces 1
Garage Y
Building
Story 2
Foundation Slab
Sewer Public Sewer
Water Public
Architectural Style Other
Level or Stories 2
Additional Building Above Grade, Below Grade
New Construction N
Schools
School District The School District Of Philadelphia
Others
Pets Allowed Y
HOA Fee Include All Ground Fee,Common Area Maintenance,Ext Bldg Maint,Health Club,Lawn Maintenance,Management,Pool(s),Recreation Facility,Snow Removal
Senior Community Yes
Age Restriction 55
Tax ID 583261059
Ownership Fee Simple
SqFt Source Estimated
Acceptable Financing FHA, Conventional, Cash, VA
Listing Terms FHA, Conventional, Cash, VA
Financing FHA,Conventional,Cash,VA
Special Listing Condition Standard
Pets Allowed Case by Case Basis
Read Less Info
Want to know what your home might be worth? Contact us for a FREE valuation!

Our team is ready to help you sell your home for the highest possible price ASAP

Bought with Eileen King • RE/MAX 2000
"Molly's job is to find and attract mastery-based agents to the office, protect the culture, and make sure everyone is happy! "





