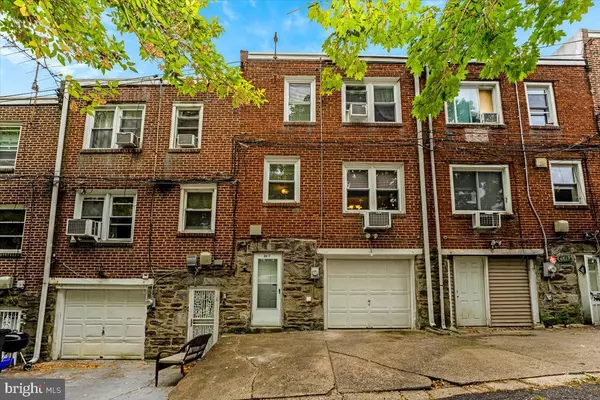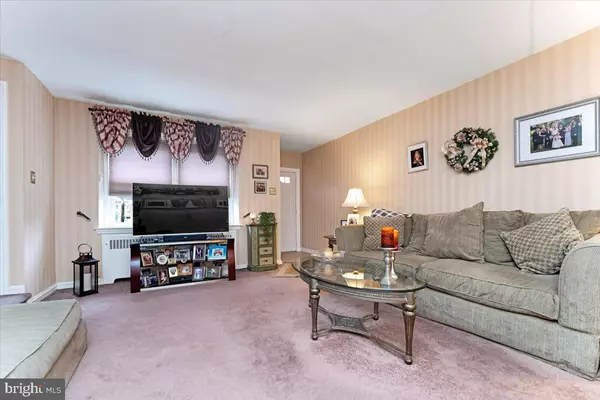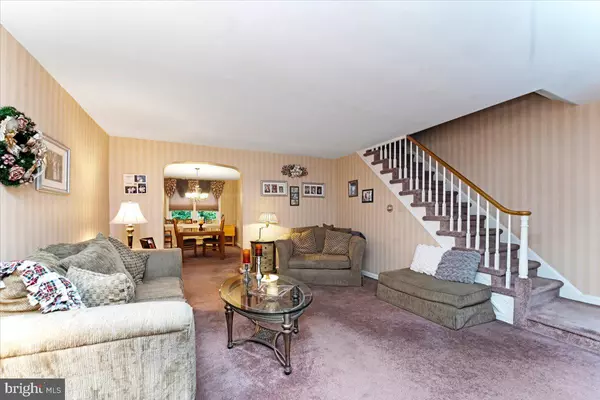$185,000
$199,000
7.0%For more information regarding the value of a property, please contact us for a free consultation.
3 Beds
2 Baths
1,314 SqFt
SOLD DATE : 12/03/2024
Key Details
Sold Price $185,000
Property Type Townhouse
Sub Type Interior Row/Townhouse
Listing Status Sold
Purchase Type For Sale
Square Footage 1,314 sqft
Price per Sqft $140
Subdivision Walnut Park
MLS Listing ID PADE2076302
Sold Date 12/03/24
Style Normandy,AirLite
Bedrooms 3
Full Baths 1
Half Baths 1
HOA Y/N N
Abv Grd Liv Area 1,314
Originating Board BRIGHT
Year Built 1942
Annual Tax Amount $3,694
Tax Year 2023
Lot Size 2,178 Sqft
Acres 0.05
Lot Dimensions 18.00 x 78.00
Property Description
Welcome to 6817 Radbourne Rd, Upper Darby – A Gem in Walnut Park!
This charming 18 ft Normandy Row home has been lovingly maintained and updated by its long-time owners, offering a perfect blend of comfort and style. Step inside to discover plush wall-to-wall carpeting over beautiful parquet hardwood flooring that flows throughout the spacious living areas.
The large living room invites relaxation, while the formal dining room is perfect for entertaining. The updated eat-in kitchen features crisp white cabinetry and newer appliances, creating a bright and functional space for family gatherings.
Upstairs, you'll find an impressively sized master bedroom complete with two large closets, plus two additional well-sized bedrooms. The updated hall bath boasts elegant ceramic tile, ensuring a modern feel.
The full, finished basement adds even more value, featuring a convenient powder room and spacious laundry facilities, complete with an included Speed Queen washer and dryer. The laundry room conveniently exits to the rear cement drive, providing one car off-street parking and a garage for storage.
With its meticulous upkeep and thoughtful updates, this home is truly in move-in condition. You'll find nothing to do but unpack and enjoy your new sanctuary. Don't miss the opportunity to make this lovely home yours—schedule a viewing today!
Location
State PA
County Delaware
Area Upper Darby Twp (10416)
Zoning RESIDENTIAL
Rooms
Basement Daylight, Full, Outside Entrance, Fully Finished
Interior
Interior Features Carpet, Floor Plan - Traditional, Kitchen - Eat-In, Skylight(s)
Hot Water Electric
Heating Hot Water, Radiator
Cooling Wall Unit, Window Unit(s)
Equipment Dishwasher, Dryer - Electric, Oven/Range - Electric, Refrigerator, Washer, Water Heater
Fireplace N
Appliance Dishwasher, Dryer - Electric, Oven/Range - Electric, Refrigerator, Washer, Water Heater
Heat Source Oil
Exterior
Garage Spaces 1.0
Water Access N
Accessibility None
Total Parking Spaces 1
Garage N
Building
Story 2
Foundation Stone
Sewer Public Sewer
Water Public
Architectural Style Normandy, AirLite
Level or Stories 2
Additional Building Above Grade, Below Grade
New Construction N
Schools
School District Upper Darby
Others
Senior Community No
Tax ID 16-01-01306-00
Ownership Fee Simple
SqFt Source Assessor
Special Listing Condition Standard
Read Less Info
Want to know what your home might be worth? Contact us for a FREE valuation!

Our team is ready to help you sell your home for the highest possible price ASAP

Bought with HASAN MD YASIN AMIN • RE/MAX Preferred - Malvern
"Molly's job is to find and attract mastery-based agents to the office, protect the culture, and make sure everyone is happy! "





