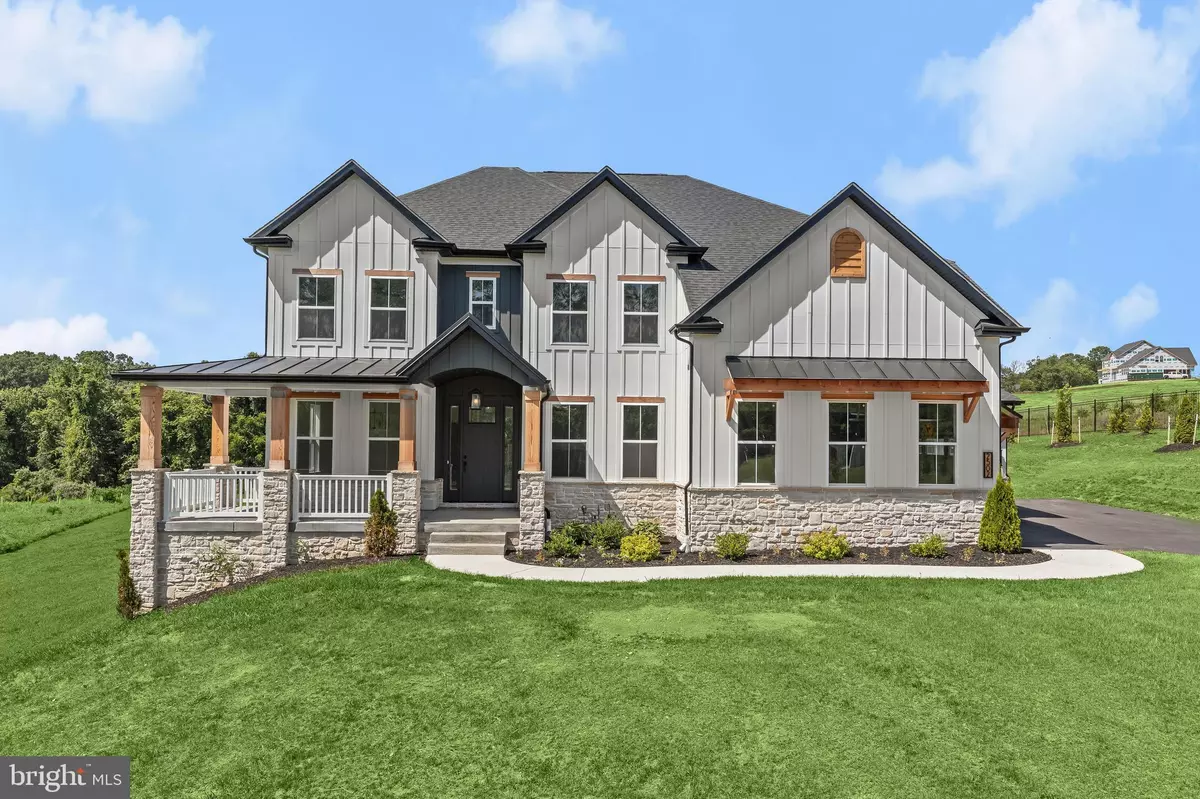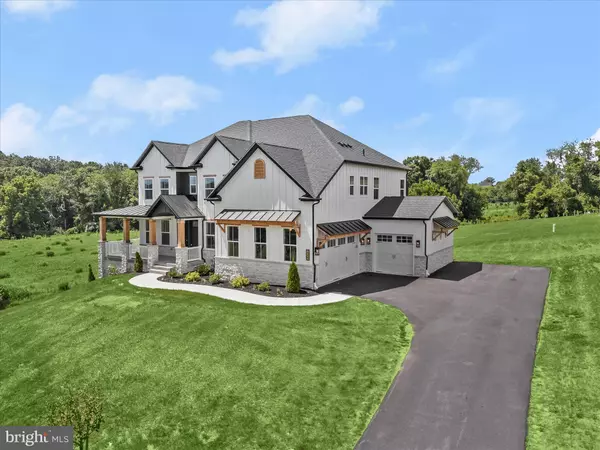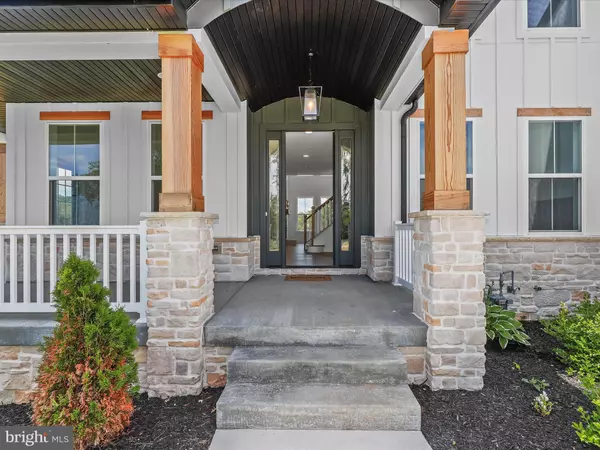$1,008,000
$999,827
0.8%For more information regarding the value of a property, please contact us for a free consultation.
4 Beds
4 Baths
3,903 SqFt
SOLD DATE : 10/29/2024
Key Details
Sold Price $1,008,000
Property Type Single Family Home
Sub Type Detached
Listing Status Sold
Purchase Type For Sale
Square Footage 3,903 sqft
Price per Sqft $258
Subdivision None Available
MLS Listing ID MDBC2100170
Sold Date 10/29/24
Style Craftsman,Colonial
Bedrooms 4
Full Baths 3
Half Baths 1
HOA Y/N N
Abv Grd Liv Area 3,903
Originating Board BRIGHT
Tax Year 2023
Lot Size 2.700 Acres
Acres 2.7
Property Description
Buyer to pay all transfer/recordation taxes.
To be built with up-to-the-minute finishes, this luxury property built by Rylea Homes is the perfect combination of beauty, style and quality.
Low maintenance exterior finishes offer a seamless blend of textures including rusticated stone, vertical Hardi Plank, and composite decking. A barrel-vaulted portico and welcoming wrap-around porch set the stage for an exciting new interior with endless amenities.
Inside, a thoughtfully designed open plan offers special moments at every turn. Gorgeous, engineered hardwood floors are a unifying element on the main level with designer lighting, accent walls and beamed ceilings enhancing each room for an overall elegant, yet comfortable vibe.
Upstairs, the vibe continues with a dramatic overlook from the landing, designer finishes and lighting. Four bedrooms include the primary suite with a spa-like luxury bath and walk-in shower and designer tile, a secondary en-suite bedroom and two bedrooms that share one hall bath.
The walk-out lower level is ready to finish, plumbed for a full bath, and is bathed with light from an atrium door and full daylight window. Don't miss this opportunity to come home and enjoy new construction at its finest!
Location
State MD
County Baltimore
Zoning R
Rooms
Other Rooms Living Room, Dining Room, Primary Bedroom, Bedroom 2, Bedroom 3, Bedroom 4, Kitchen, Family Room, Basement, Laundry, Mud Room, Office, Primary Bathroom, Full Bath, Half Bath
Basement Connecting Stairway, Drainage System, Interior Access, Walkout Level, Unfinished
Interior
Interior Features Air Filter System, Attic, Breakfast Area, Built-Ins, Butlers Pantry, Carpet, Ceiling Fan(s), Crown Moldings, Dining Area, Exposed Beams, Family Room Off Kitchen, Floor Plan - Open, Formal/Separate Dining Room, Kitchen - Eat-In, Kitchen - Gourmet, Kitchen - Island, Kitchen - Table Space, Pantry, Primary Bath(s), Recessed Lighting, Bathroom - Soaking Tub, Sprinkler System, Bathroom - Stall Shower, Bathroom - Tub Shower, Upgraded Countertops, Wainscotting, Walk-in Closet(s), Wine Storage, Wood Floors
Hot Water Electric
Heating Central
Cooling Central A/C
Flooring Carpet, Vinyl, Wood
Fireplaces Number 1
Fireplaces Type Gas/Propane
Equipment Built-In Microwave, Built-In Range, Cooktop, Dishwasher, Energy Efficient Appliances, Exhaust Fan, Oven - Wall, Range Hood, Stainless Steel Appliances, Washer/Dryer Hookups Only
Fireplace Y
Window Features Double Pane,Wood Frame
Appliance Built-In Microwave, Built-In Range, Cooktop, Dishwasher, Energy Efficient Appliances, Exhaust Fan, Oven - Wall, Range Hood, Stainless Steel Appliances, Washer/Dryer Hookups Only
Heat Source Electric
Laundry Hookup
Exterior
Parking Features Garage - Side Entry
Garage Spaces 3.0
Water Access N
Roof Type Architectural Shingle
Accessibility None
Attached Garage 3
Total Parking Spaces 3
Garage Y
Building
Story 3
Foundation Slab
Sewer Private Septic Tank
Water Well
Architectural Style Craftsman, Colonial
Level or Stories 3
Additional Building Above Grade
Structure Type 9'+ Ceilings,Tray Ceilings
New Construction Y
Schools
School District Baltimore County Public Schools
Others
Senior Community No
Tax ID NO TAX RECORD
Ownership Fee Simple
SqFt Source Estimated
Acceptable Financing Cash, Conventional, FHA, VA
Listing Terms Cash, Conventional, FHA, VA
Financing Cash,Conventional,FHA,VA
Special Listing Condition Standard
Read Less Info
Want to know what your home might be worth? Contact us for a FREE valuation!

Our team is ready to help you sell your home for the highest possible price ASAP

Bought with David Pard • Northrop Realty
"Molly's job is to find and attract mastery-based agents to the office, protect the culture, and make sure everyone is happy! "





