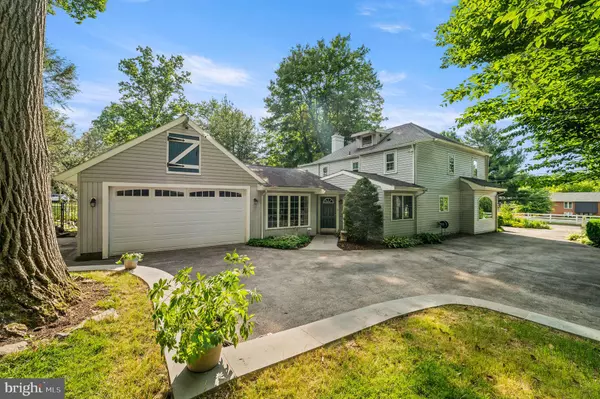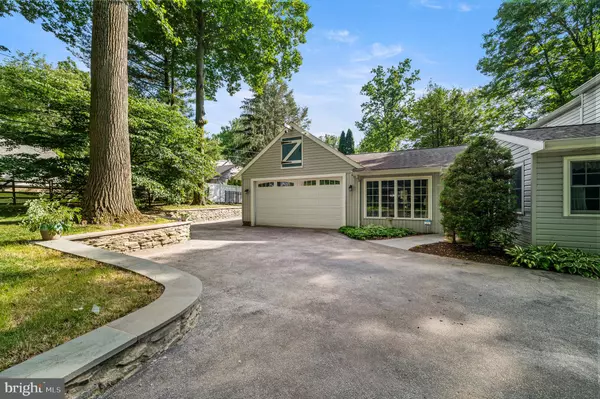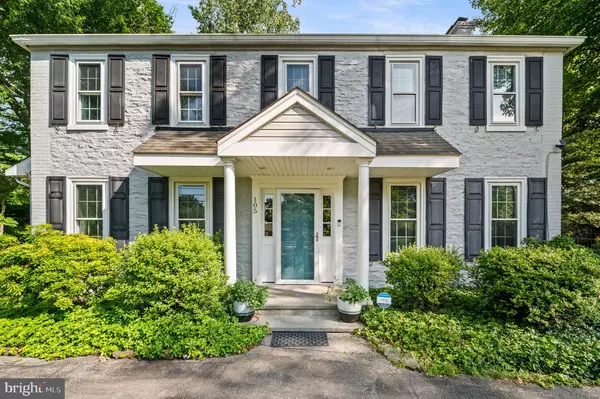$858,000
$920,000
6.7%For more information regarding the value of a property, please contact us for a free consultation.
5 Beds
5 Baths
4,383 SqFt
SOLD DATE : 12/02/2024
Key Details
Sold Price $858,000
Property Type Single Family Home
Sub Type Detached
Listing Status Sold
Purchase Type For Sale
Square Footage 4,383 sqft
Price per Sqft $195
Subdivision Coopertown
MLS Listing ID PADE2075254
Sold Date 12/02/24
Style Colonial,Traditional
Bedrooms 5
Full Baths 4
Half Baths 1
HOA Y/N N
Abv Grd Liv Area 2,815
Originating Board BRIGHT
Year Built 1944
Annual Tax Amount $9,789
Tax Year 2024
Lot Size 0.370 Acres
Acres 0.37
Lot Dimensions 95.30 x 170.00
Property Description
****LANDOVER ROAD is CLOSED!*** Due to road work, Take BUCK Lane to DEER (stay left on Deer and continue through circle) to Right on LANDOVER --- OR --- COOPERTOWN Road to LANDOVER!!!!
One-of-a-kind Coopertown opportunity! VERSATILITY at its FINEST! Need a 1st floor Primary Suite ....OR.... a separate In-Law/Au Pair Suite? If not, enjoy a sprawling In-Home Office or Family Room with an outside entrance to the fenced portion of the yard! This lovely home in the heart of Coopertown with walkable location to all things Bryn Mawr is SPECTACULAR! This desirable neighborhood has a Civic Association that organizes many festivities throughout the year including Luminary Night with Horse Drawn Carriage, 4th of July Parade, Easter Egg Hunt, Turkey Trot, T-Ball League...the list goes on! No wonder the homes here are few and far between to transfer! No one wants to leave! And this beautiful home is RARE & much more spacious than your average home in the area! A circular drive with endless parking sets the stage on the exterior! Space abounds on the interior with both traditional and unique hard-to-find living spaces including a large 1st floor bedroom suite that is handicap accessible with multiple private entrances that could also double as a large home office or guest quarters, in-law or au pair suite, or family/recreational room! The front of the house is a large traditional stone and brick center hall colonial with a spacious Center Hall, Living, Dining, Kitchen, and Breakfast Rooms; a 1st floor Powder Room; and 4 spacious Bedrooms upstairs including a Master Bedroom Suite with renovated Master Bath (2019) and a renovated Hall Bath (2019)! Hardwood floors are in abundance as well as deep window sills! The Living Room has a gas fireplace with traditional mantle and French doors to a large rear Terrace and fenced-in Yard. The Dining Room features an oversized arched picture window and flows into the Rear Hall and Kitchen. The Rear Hall houses the elegant Powder Room in its own perfect space, separate from all other rooms. The Kitchen is both spacious and functional with plenty of cabinets and counter space across two islands with granite counters, pantry cabinets and closets, white cabinetry, and a sunny multi-window Breakfast Room with its own outside entrance! The BONUS: Behind the Kitchen is the multiple purpose space — Sitting Room for the 1st floor Bedroom Suite, or Mudroom, or Recreational Room with access to the oversized 2-car attached Garage, Bedroom Suite or Office or Family Room with an additional outside entrance to the Terrace and fenced portion of the Yard! There is also a “lift” to the Lower Level that needs to be serviced to be operational. The options are ENDLESS in this area of the home — Use it for what suits you BEST! The Lower Level is also not to be missed with more endless opportunities — a full Bath with shower plus separate tub room, 2 large recreational/hobby rooms, a 2nd Kitchen with an oven, refrigerator and an abundance of cabinets, Laundry Room, and plenty of storage space! Don't miss the floored walk-up attic space for storage (also loaded with insulation) as well as the floored storage above the Garage! To Boot, there is a whole house Kohler Generator (2017)! This home is just waiting for its next owner to continue loving all it has to offer!
Location
State PA
County Delaware
Area Haverford Twp (10422)
Zoning R-10
Rooms
Other Rooms Living Room, Dining Room, Primary Bedroom, Bedroom 2, Bedroom 3, Bedroom 4, Kitchen, Family Room, Foyer, Breakfast Room, In-Law/auPair/Suite, Laundry, Utility Room, Bathroom 1, Bathroom 2, Attic, Hobby Room, Primary Bathroom, Full Bath, Half Bath, Additional Bedroom
Basement Full, Fully Finished, Windows, Workshop, Sump Pump, Space For Rooms, Shelving, Interior Access, Daylight, Partial, Heated, Other
Main Level Bedrooms 1
Interior
Interior Features Primary Bath(s), Kitchen - Island, Ceiling Fan(s), Elevator, Kitchen - Eat-In, 2nd Kitchen, Attic, Breakfast Area, Built-Ins, Carpet, Family Room Off Kitchen, Floor Plan - Traditional, Formal/Separate Dining Room, Kitchen - Table Space, Pantry, Recessed Lighting, Bathroom - Soaking Tub, Bathroom - Tub Shower, Upgraded Countertops, Walk-in Closet(s), Window Treatments, Wood Floors, Other, Bathroom - Stall Shower, Bathroom - Walk-In Shower, Entry Level Bedroom, Kitchenette
Hot Water Natural Gas
Heating Hot Water
Cooling Central A/C
Flooring Wood, Ceramic Tile, Heated, Carpet
Fireplaces Number 1
Fireplaces Type Gas/Propane, Fireplace - Glass Doors, Mantel(s)
Equipment Dishwasher, Disposal, Built-In Microwave, Dryer, Extra Refrigerator/Freezer, Humidifier, Refrigerator, Washer, Water Heater, Oven/Range - Gas, Oven/Range - Electric
Fireplace Y
Window Features Replacement
Appliance Dishwasher, Disposal, Built-In Microwave, Dryer, Extra Refrigerator/Freezer, Humidifier, Refrigerator, Washer, Water Heater, Oven/Range - Gas, Oven/Range - Electric
Heat Source Natural Gas
Laundry Lower Floor
Exterior
Exterior Feature Patio(s), Terrace, Breezeway
Parking Features Inside Access, Garage Door Opener, Oversized, Garage - Side Entry, Other, Additional Storage Area
Garage Spaces 12.0
Fence Other, Wood, Aluminum, Partially
Utilities Available Cable TV, Other
Water Access N
View Garden/Lawn
Roof Type Pitched,Shingle
Accessibility Mobility Improvements, 2+ Access Exits, Accessible Switches/Outlets, Doors - Swing In, Elevator, Level Entry - Main, Other Bath Mod, Ramp - Main Level, Roll-in Shower, Wheelchair Mod, Other
Porch Patio(s), Terrace, Breezeway
Attached Garage 2
Total Parking Spaces 12
Garage Y
Building
Lot Description Level, Trees/Wooded, Additional Lot(s), Front Yard, Landscaping, Premium, Private, Rear Yard, Road Frontage, SideYard(s), Other
Story 4
Foundation Concrete Perimeter
Sewer Public Sewer
Water Public
Architectural Style Colonial, Traditional
Level or Stories 4
Additional Building Above Grade, Below Grade
Structure Type Cathedral Ceilings,Vaulted Ceilings
New Construction N
Schools
Elementary Schools Coopertown
Middle Schools Haverford
High Schools Haverford
School District Haverford Township
Others
Senior Community No
Tax ID 22-05-00481-00
Ownership Fee Simple
SqFt Source Estimated
Security Features Security System
Special Listing Condition Standard
Read Less Info
Want to know what your home might be worth? Contact us for a FREE valuation!

Our team is ready to help you sell your home for the highest possible price ASAP

Bought with Anne M Lusk • Lusk & Associates Sotheby's International Realty
"Molly's job is to find and attract mastery-based agents to the office, protect the culture, and make sure everyone is happy! "





