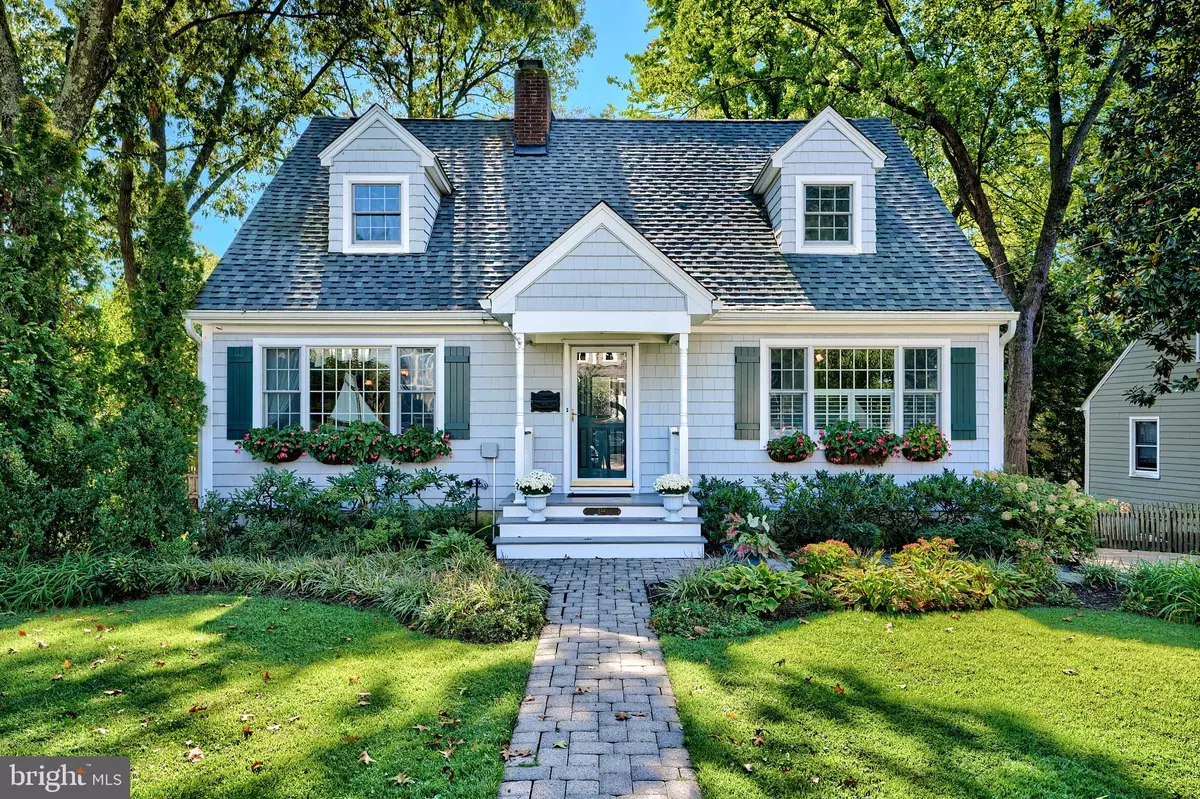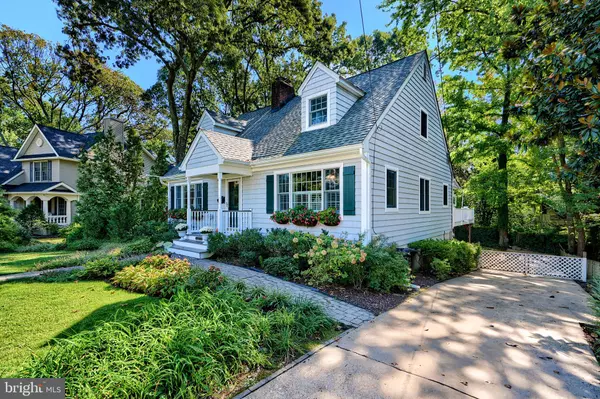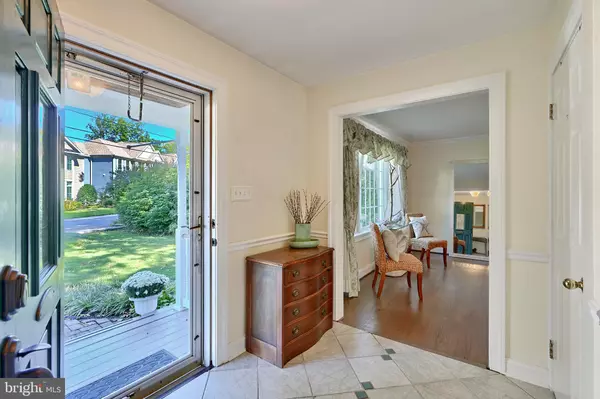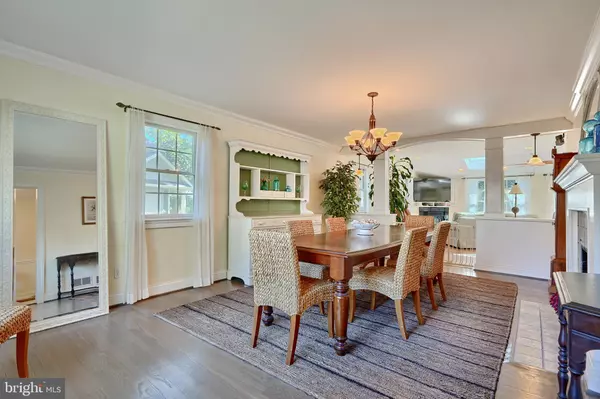$1,349,000
$1,349,000
For more information regarding the value of a property, please contact us for a free consultation.
5 Beds
4 Baths
3,002 SqFt
SOLD DATE : 11/14/2024
Key Details
Sold Price $1,349,000
Property Type Single Family Home
Sub Type Detached
Listing Status Sold
Purchase Type For Sale
Square Footage 3,002 sqft
Price per Sqft $449
Subdivision Linstead On The Severn
MLS Listing ID MDAA2095202
Sold Date 11/14/24
Style Cape Cod
Bedrooms 5
Full Baths 3
Half Baths 1
HOA Fees $43/ann
HOA Y/N Y
Abv Grd Liv Area 2,394
Originating Board BRIGHT
Year Built 1958
Annual Tax Amount $9,524
Tax Year 2024
Lot Size 10,500 Sqft
Acres 0.24
Property Description
Charm meets warmth in this delightful cape cod in the sought after community of Linstead on the Severn. Step into a home of light and comfort as you enter the open concept living space and large kitchen perfect for entertaining and creating lasting memories. Enjoy the natural light with lots of windows and skylights . Your family will enjoy the large deck and club room. The office offers privacy and the workshop is great for the handy man. Add your own touches to this home to make it your own. Linstead offers lots of social activities for adults and children or just quiet time on the beach which is just around the corner. With top-notch schools and amenities just a stone's throw away, this home is ideal for community living. Your dream home awaits
Location
State MD
County Anne Arundel
Zoning R2
Rooms
Basement Connecting Stairway, Daylight, Partial, Heated, Improved, Interior Access, Outside Entrance, Partially Finished, Rear Entrance, Walkout Level, Windows, Workshop
Main Level Bedrooms 1
Interior
Hot Water 60+ Gallon Tank, Natural Gas
Heating Central, Programmable Thermostat
Cooling Central A/C, Ceiling Fan(s), Programmable Thermostat
Fireplaces Number 2
Fireplace Y
Heat Source Natural Gas
Exterior
Garage Spaces 2.0
Water Access Y
Accessibility 2+ Access Exits, 32\"+ wide Doors, 36\"+ wide Halls, Accessible Switches/Outlets, Doors - Lever Handle(s), Doors - Swing In, Level Entry - Main
Total Parking Spaces 2
Garage N
Building
Story 2
Foundation Concrete Perimeter
Sewer Public Sewer, Public Septic
Water Public
Architectural Style Cape Cod
Level or Stories 2
Additional Building Above Grade, Below Grade
New Construction N
Schools
Elementary Schools Severna Park
Middle Schools Severna Park
High Schools Severna Park
School District Anne Arundel County Public Schools
Others
Senior Community No
Tax ID 020349015204700
Ownership Fee Simple
SqFt Source Assessor
Special Listing Condition Standard
Read Less Info
Want to know what your home might be worth? Contact us for a FREE valuation!

Our team is ready to help you sell your home for the highest possible price ASAP

Bought with Unrepresented Buyer • Unrepresented Buyer Office
"Molly's job is to find and attract mastery-based agents to the office, protect the culture, and make sure everyone is happy! "





