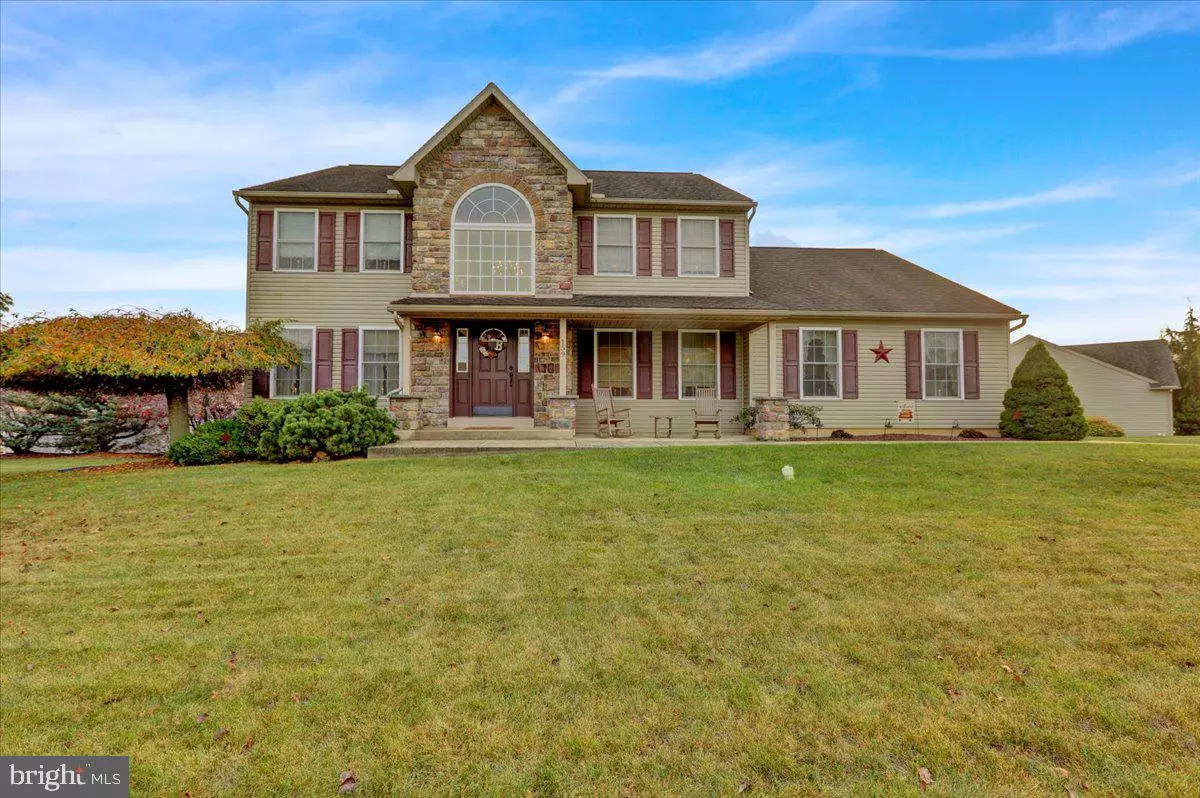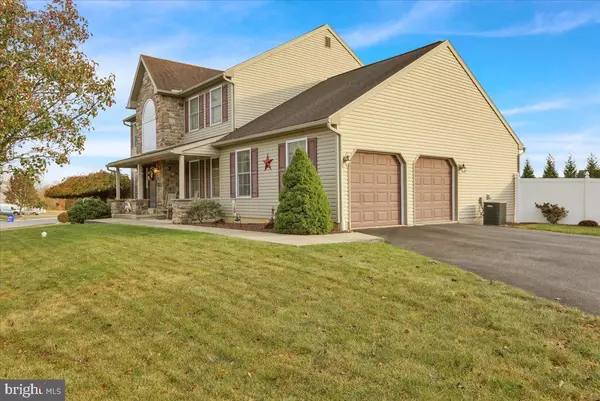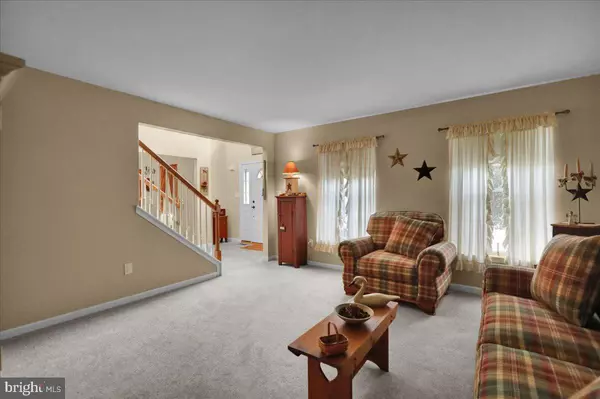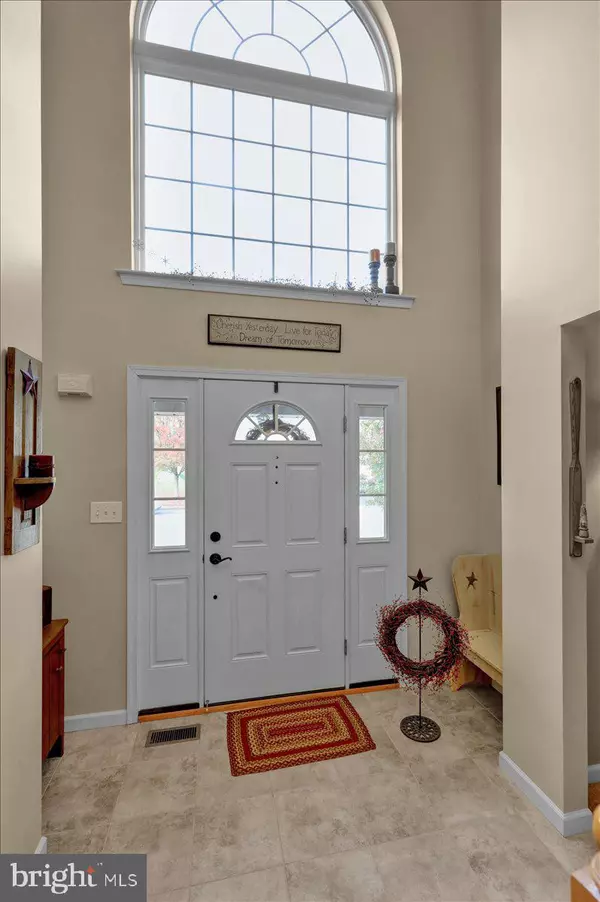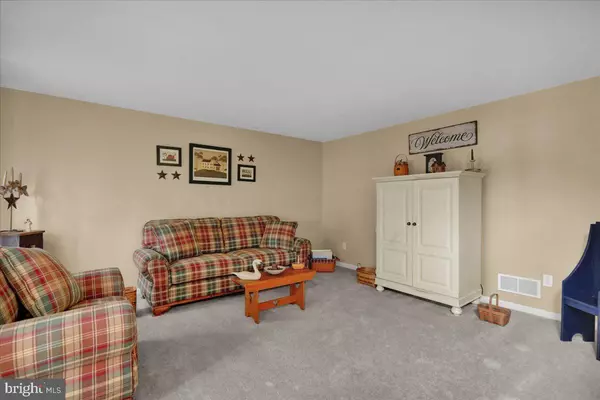$490,000
$489,900
For more information regarding the value of a property, please contact us for a free consultation.
4 Beds
3 Baths
2,894 SqFt
SOLD DATE : 11/29/2024
Key Details
Sold Price $490,000
Property Type Single Family Home
Sub Type Detached
Listing Status Sold
Purchase Type For Sale
Square Footage 2,894 sqft
Price per Sqft $169
Subdivision Meadow Brook
MLS Listing ID PABK2050608
Sold Date 11/29/24
Style Traditional
Bedrooms 4
Full Baths 2
Half Baths 1
HOA Y/N N
Abv Grd Liv Area 2,894
Originating Board BRIGHT
Year Built 2006
Annual Tax Amount $10,196
Tax Year 2024
Lot Size 0.500 Acres
Acres 0.5
Lot Dimensions 0.00 x 0.00
Property Description
Discover your dream home in this stunning, better-than-new property that offers the perfect blend of luxury and comfort. As you step into the foyer with soaring ceilings, you'll immediately sense the grandeur that awaits you throughout this meticulously maintained house.
The heart of this home is the updated white kitchen, boasting upgraded countertops, a stylish tile backsplash, and sleek black stainless appliances. A spacious kitchen island provides ample workspace, while two pantries offer abundant storage. The adjacent laundry/mud room features a convenient folding area and plentiful cabinet space.
Entertain in style in the large family room or formal living room, both designed for comfort and elegance. The main level also includes a powder room for added convenience.
Upstairs, the primary bedroom suite is a true retreat, complete with a sitting area, walk-in closet, and a newly renovated bathroom featuring a glass walk-in tile shower and luxurious whirlpool tub. Three additional spacious bedrooms and a shared full bathroom with tub-shower combo complete the upper level.
Step outside to your own private oasis, where an inground pool with a slide awaits, perfect for summer fun. The oversized yard boasts extensive hardscaping, a patio, and a covered porch, ideal for outdoor entertaining or relaxation.
This premium lot offers both privacy and space, enclosed by a vinyl privacy fence. An oversized two-car garage provides ample storage for vehicles and more.
Located in the Fleetwood School District, this property combines the best of suburban living with easy access to shopping, parks/playgrounds, and major highways. Don't miss your chance to make this immaculate home your own!
Location
State PA
County Berks
Area Maidencreek Twp (10261)
Zoning RESIDENTIAL
Rooms
Other Rooms Living Room, Dining Room, Bedroom 2, Bedroom 3, Bedroom 4, Kitchen, Foyer, Bedroom 1, Full Bath, Half Bath
Basement Full
Interior
Interior Features Bathroom - Jetted Tub, Bathroom - Tub Shower, Bathroom - Walk-In Shower, Butlers Pantry, Carpet, Ceiling Fan(s), Dining Area, Floor Plan - Open, Formal/Separate Dining Room, Kitchen - Island, Kitchen - Table Space, Pantry, Primary Bath(s), Walk-in Closet(s), WhirlPool/HotTub
Hot Water Electric
Heating Forced Air
Cooling Central A/C, Ceiling Fan(s)
Flooring Carpet, Luxury Vinyl Tile
Equipment Built-In Microwave, Dishwasher, Oven - Self Cleaning, Stainless Steel Appliances, Water Heater
Fireplace N
Appliance Built-In Microwave, Dishwasher, Oven - Self Cleaning, Stainless Steel Appliances, Water Heater
Heat Source Natural Gas
Laundry Main Floor
Exterior
Exterior Feature Deck(s), Patio(s), Porch(es), Roof
Parking Features Garage - Side Entry, Garage Door Opener, Inside Access, Oversized
Garage Spaces 5.0
Fence Privacy
Pool In Ground
Water Access N
Accessibility None
Porch Deck(s), Patio(s), Porch(es), Roof
Attached Garage 2
Total Parking Spaces 5
Garage Y
Building
Lot Description Premium
Story 2
Foundation Other
Sewer Public Sewer
Water Public
Architectural Style Traditional
Level or Stories 2
Additional Building Above Grade, Below Grade
New Construction N
Schools
School District Fleetwood Area
Others
Senior Community No
Tax ID 61-5421-01-15-8194
Ownership Fee Simple
SqFt Source Assessor
Acceptable Financing Cash, Conventional, FHA, VA
Listing Terms Cash, Conventional, FHA, VA
Financing Cash,Conventional,FHA,VA
Special Listing Condition Standard
Read Less Info
Want to know what your home might be worth? Contact us for a FREE valuation!

Our team is ready to help you sell your home for the highest possible price ASAP

Bought with NON MEMBER • Non Subscribing Office
"Molly's job is to find and attract mastery-based agents to the office, protect the culture, and make sure everyone is happy! "
