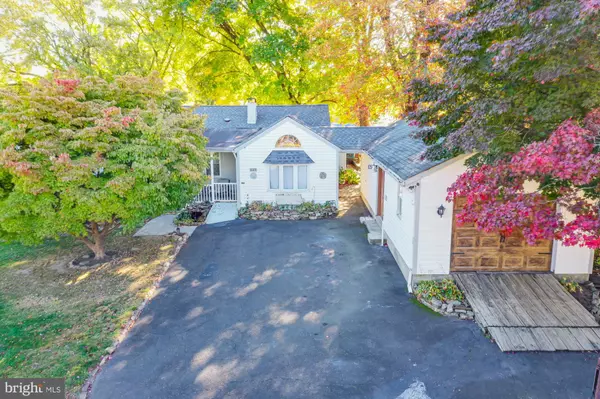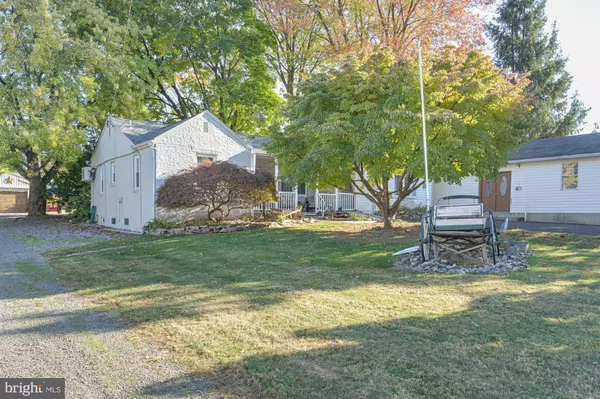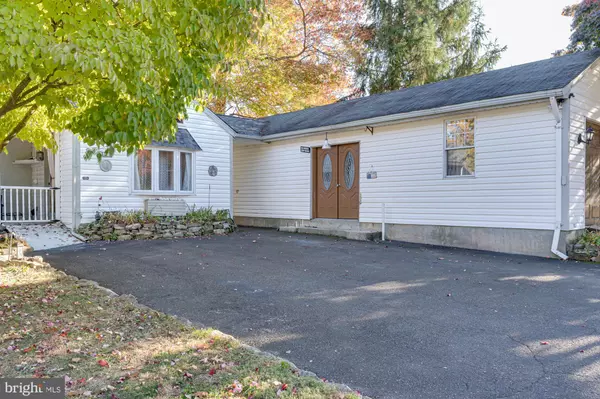$465,000
$472,000
1.5%For more information regarding the value of a property, please contact us for a free consultation.
4 Beds
4 Baths
2,456 SqFt
SOLD DATE : 11/27/2024
Key Details
Sold Price $465,000
Property Type Single Family Home
Sub Type Detached
Listing Status Sold
Purchase Type For Sale
Square Footage 2,456 sqft
Price per Sqft $189
Subdivision Somerton Ests
MLS Listing ID PABU2082176
Sold Date 11/27/24
Style Ranch/Rambler
Bedrooms 4
Full Baths 2
Half Baths 2
HOA Y/N N
Abv Grd Liv Area 1,856
Originating Board BRIGHT
Year Built 1947
Annual Tax Amount $5,724
Tax Year 2024
Lot Size 0.661 Acres
Acres 0.66
Lot Dimensions 100.00 x 288.00
Property Description
On a quiet street in the heart of Feasterville is the 1/2 acre lot at 115 Orchard Lane. The siding exterior paired with a long driveway and mature trees that line the front yard add to the charming curb appeal. Enter the house through the covered front porch and you'll be in the ample living room. The perfect gathering place, the living room has picture frame wainscotting, a wood-burning fireplace to cozy up to, and hardwood flooring. A vestibule that can be converted to a dining room or a small eating area connects the living room with the galley kitchen. The nature of a straight-on kitchen allows for efficient cooking, and with all the amenities in the kitchen (an electric cooktop with a self-cleaning oven, a double stainless steel sink, tiled backsplash, a pass-thru to the great room, and plenty of hardwood cabinets for storage) it's sure to be the perfect spot for any chef. There is also a convenient half bathroom located in the converted pantry. The great room is the heart of this home, with gorgeous tile and laminate flooring, a chair rail, built-in cabinetry, skylights, a Pellet stove to keep you warm, a built-in projector and screen for movie nights, recessed lighting, entrance to the side patio, and French doors leading you to the rear patio. The left side of the home houses three out of the four bedrooms, including a primary suite with a half bath, wooden and tile flooring, recessed lighting, large double closets, double sinks, and a private entryway to the covered patio in the back of the home. The remaining two bedrooms have wooden flooring and dedicated closets, and one of the bedrooms has its own sink. These bedrooms share a hall bathroom with a tiled tub and a dedicated linen closet. This home also has solar tubing, which pulls daylight from the outside and distributes it throughout the home. Something rare that this home offers is a full in-law suite with a separate, wheelchair accessible entryway and an entryway that connects you with the main part of the home. The suite has a dedicated living room area with vaulted ceilings and recessed lighting that flows into the bedroom with a dedicated closet and a mini-kitchen await. The full bathroom is near the bed and is wheelchair accessible with a tiled shower. Downstairs, the fully finished multi-room basement covers about 3/4th of the house and comes fully carpeted with plenty of space to have a second family room, a great work from home area, and leftover space for storage! The dedicated laundry room with double concrete sinks and a laundry chute that connects to the bedroom hallway above completes the lower level. In addition to the main home and in-law suite, this home also comes with an extended, heated, two-car garage on the right side driveway with a built-in workbench that has down draft ventilation which brings in fresh air from the outside high and exhaust back outside low. The garage also has a separate back "office" area that connects to the breezeway between the garage and the home. Outside is a perfect oasis, with an above-ground pool and pool house, a patio with a fire pit, a built-in grill station, an extra-large pole barn with street access, and gorgeous hardscaping - with so much space left over! This home is conveniently located near the PA Turnpike, 95 that connects you to Philly, New Jersey, and New York, while also giving you a peaceful and tranquil atmosphere. Updates include a new main roof (2020), a new back torched roof (2019), and an electric water heater (2023). Be sure to check out this home before it's off the market!
Location
State PA
County Bucks
Area Lower Southampton Twp (10121)
Zoning R1
Rooms
Other Rooms Living Room, Primary Bedroom, Bedroom 2, Bedroom 3, Kitchen, Basement, Great Room, In-Law/auPair/Suite, Bathroom 2, Half Bath
Basement Fully Finished
Main Level Bedrooms 4
Interior
Interior Features Attic, Bathroom - Tub Shower, Ceiling Fan(s)
Hot Water Electric
Heating Forced Air, Heat Pump(s)
Cooling Ceiling Fan(s), Ductless/Mini-Split
Fireplaces Number 1
Fireplaces Type Wood
Fireplace Y
Heat Source Oil, Electric
Laundry Basement
Exterior
Exterior Feature Breezeway, Patio(s)
Parking Features Covered Parking, Inside Access
Garage Spaces 2.0
Pool Above Ground
Water Access N
Accessibility Ramp - Main Level, Roll-in Shower
Porch Breezeway, Patio(s)
Attached Garage 2
Total Parking Spaces 2
Garage Y
Building
Story 1
Foundation Concrete Perimeter
Sewer Public Sewer
Water Well
Architectural Style Ranch/Rambler
Level or Stories 1
Additional Building Above Grade, Below Grade
New Construction N
Schools
School District Neshaminy
Others
Senior Community No
Tax ID 21-014-022
Ownership Fee Simple
SqFt Source Assessor
Acceptable Financing Cash, Conventional
Listing Terms Cash, Conventional
Financing Cash,Conventional
Special Listing Condition Standard
Read Less Info
Want to know what your home might be worth? Contact us for a FREE valuation!

Our team is ready to help you sell your home for the highest possible price ASAP

Bought with Graceann Tinney • Keller Williams Real Estate - Newtown
"Molly's job is to find and attract mastery-based agents to the office, protect the culture, and make sure everyone is happy! "





