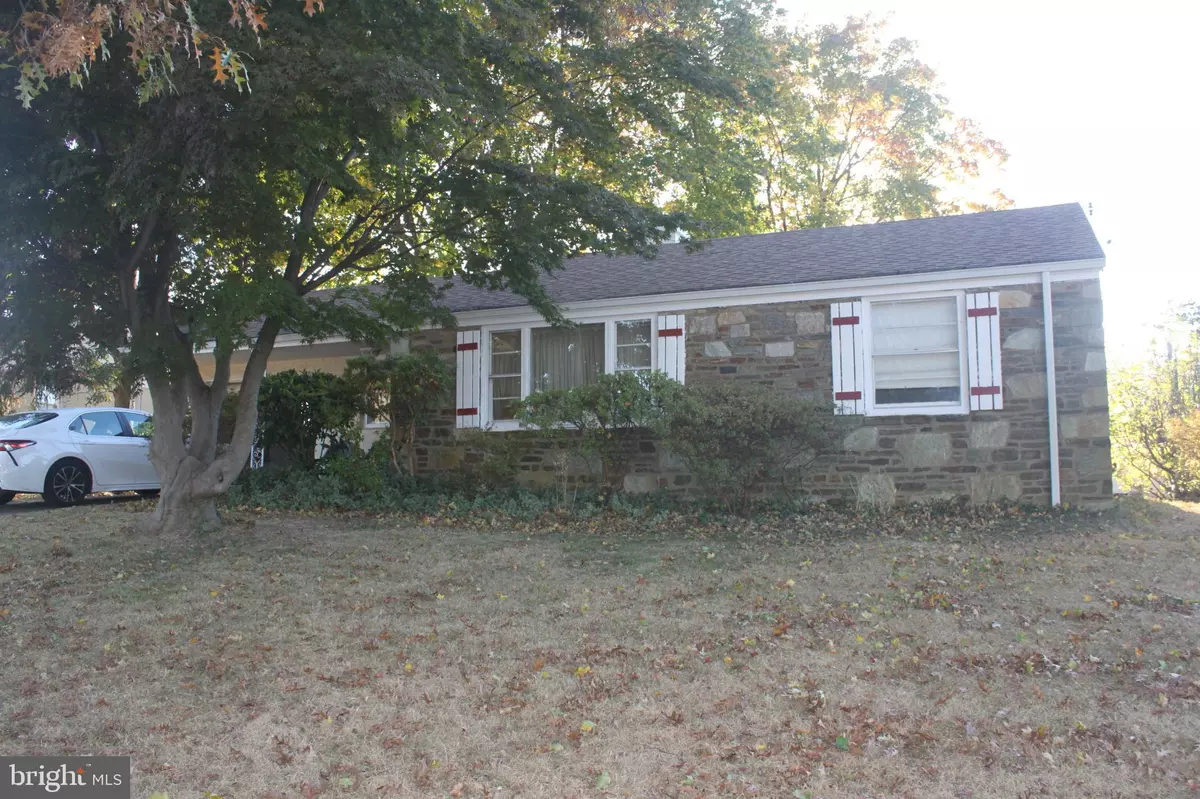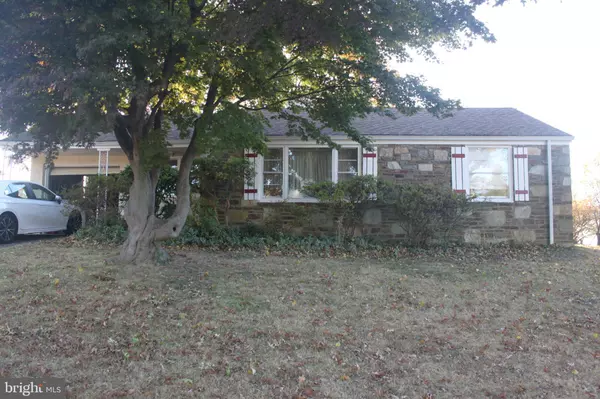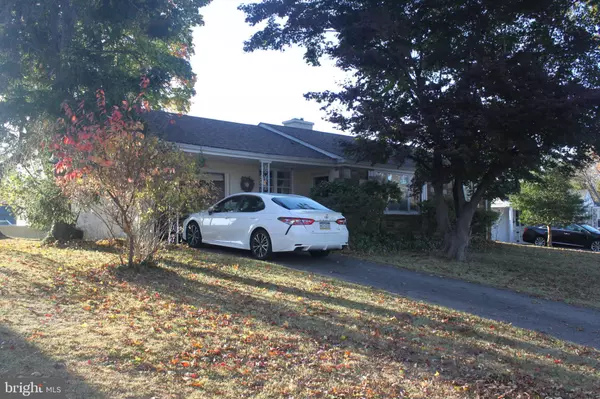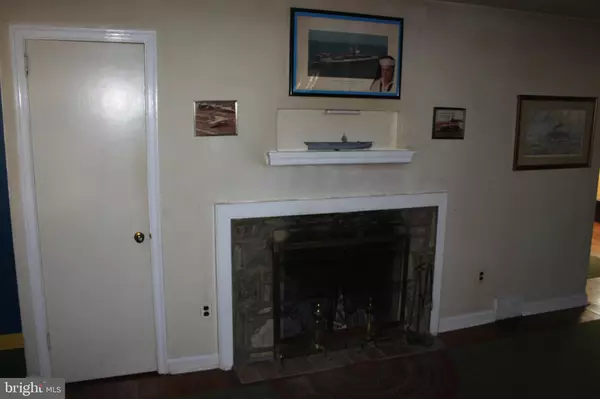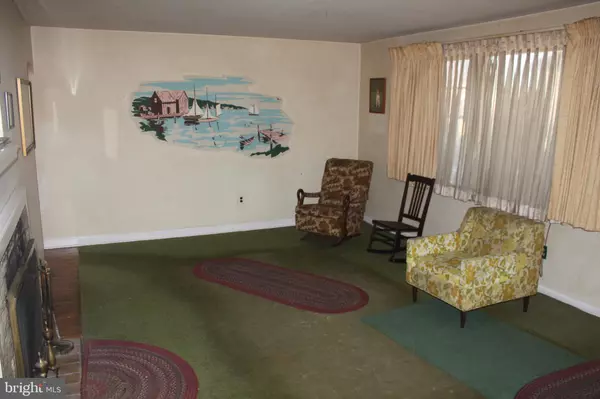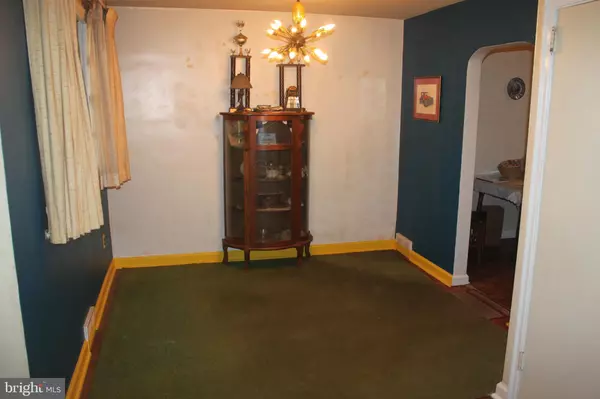$280,000
$280,000
For more information regarding the value of a property, please contact us for a free consultation.
3 Beds
1 Bath
1,400 SqFt
SOLD DATE : 11/27/2024
Key Details
Sold Price $280,000
Property Type Single Family Home
Sub Type Detached
Listing Status Sold
Purchase Type For Sale
Square Footage 1,400 sqft
Price per Sqft $200
Subdivision Bustleton
MLS Listing ID PAPH2416382
Sold Date 11/27/24
Style Ranch/Rambler
Bedrooms 3
Full Baths 1
HOA Y/N N
Abv Grd Liv Area 1,400
Originating Board BRIGHT
Year Built 1964
Annual Tax Amount $4,633
Tax Year 2024
Lot Size 9,375 Sqft
Acres 0.22
Lot Dimensions 75.00 x 125.00
Property Description
Location, Location Location! This Stone front and Stucco Single Ranch home in a highly desired area on a low traffic loop street is priced to sell. This home features a covered front porch leading to a large living room with a Stone wood burning Fireplace, an attached dining area, An eat-in Kitchen with outside exit to a covered rear aptio. , 3 bedrooms and a tile hall bath. There is a large full basement under most of the main floor and a concreted crawl space under the balance. The rood was installed in 2017, Hot water Heater in 2020, There is 100 Amp Electric on CB's. One car attached garage (electric Door Open in-operable). All on a lovely lot on a great block. This home needs updates and some TLC and is priced accordingly. Being sold-in AS-IS Condition. Owner prefers a late November closing date (11/28/24)
Location
State PA
County Philadelphia
Area 19115 (19115)
Zoning RSD1
Rooms
Basement Partial
Main Level Bedrooms 3
Interior
Interior Features Bathroom - Tub Shower, Dining Area, Kitchen - Eat-In
Hot Water Electric
Heating Forced Air
Cooling Central A/C
Fireplace N
Heat Source Oil
Exterior
Parking Features Garage - Front Entry
Garage Spaces 3.0
Water Access N
Roof Type Shingle
Accessibility None
Attached Garage 1
Total Parking Spaces 3
Garage Y
Building
Story 1
Foundation Block, Crawl Space
Sewer Public Sewer
Water Public
Architectural Style Ranch/Rambler
Level or Stories 1
Additional Building Above Grade, Below Grade
New Construction N
Schools
School District Philadelphia City
Others
Senior Community No
Tax ID 581015200
Ownership Fee Simple
SqFt Source Assessor
Special Listing Condition Standard
Read Less Info
Want to know what your home might be worth? Contact us for a FREE valuation!

Our team is ready to help you sell your home for the highest possible price ASAP

Bought with Artan Mefsha • Coldwell Banker Hearthside Realtors
"Molly's job is to find and attract mastery-based agents to the office, protect the culture, and make sure everyone is happy! "
