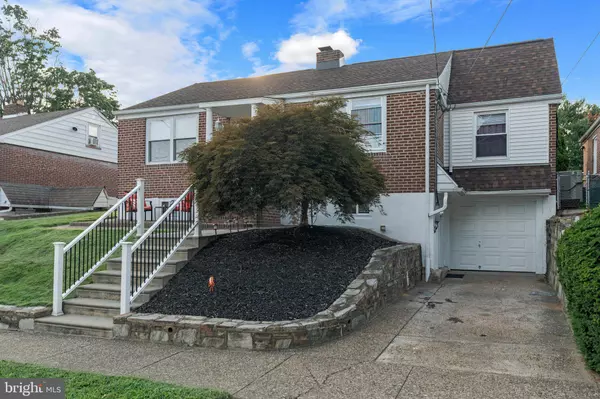$385,000
$398,900
3.5%For more information regarding the value of a property, please contact us for a free consultation.
3 Beds
3 Baths
3,987 Sqft Lot
SOLD DATE : 11/27/2024
Key Details
Sold Price $385,000
Property Type Single Family Home
Sub Type Detached
Listing Status Sold
Purchase Type For Sale
Subdivision Rhawnhurst
MLS Listing ID PAPH2385312
Sold Date 11/27/24
Style Raised Ranch/Rambler
Bedrooms 3
Full Baths 3
HOA Y/N N
Originating Board BRIGHT
Year Built 1958
Annual Tax Amount $4,437
Tax Year 2024
Lot Size 3,987 Sqft
Acres 0.09
Lot Dimensions 50.00 x 80.00
Property Description
PRICE ADJUSTMENT! Pack your bags and move right in this beautifully renovated single home in the desirable neighborhood of Rhawnhurst. This home boasts 3 spacious bedrooms and 3 full bathrooms. As you walk in, you are greeted with newer hardwood flooring throughout, enhancing the elegance. The spacious living and dining areas provide natural sunlight and ample room for comfortable living. The primary bedroom has a full bath with a tub and custom accessories. There is a hallway full bath with a soaking tub. The gorgeous kitchen has upgraded premium cabinets with self-closing drawers and doors, with crown molding and a built-in pantry. The granite countertops are accented with a stone backsplash and the under-mount sink has a pull-down faucet, newer stainless appliances and a granite top breakfast nook that completes the space. The spacious dining room has French Doors which open in to an incredible patio for outdoor entertaining with a beautiful back yard for gardening along with a storage shed. The finished basement has a wood burning fireplace, full bath and can be used for multiple purposes, i.e; bedroom/s, flex room, office, recreational room or an in-law-suite that has its own private entrance. There is a one car garage with remote entry. Driveway accommodates two smaller cars. New 30 year manufacture warrantied roof in April, 2024. Close to restaurants, shopping, Route 1 and easy access to public transportation. This home is well cared for and it truly shows. Motivated seller is considering all offers. Schedule your showing today!
Location
State PA
County Philadelphia
Area 19111 (19111)
Zoning RSA3
Rooms
Other Rooms Living Room, Dining Room, Primary Bedroom, Bedroom 2, Bedroom 3, Kitchen, Basement, Laundry, Bathroom 1, Bathroom 2, Attic
Basement Connecting Stairway, Full, Outside Entrance, Walkout Stairs, Windows, Space For Rooms
Main Level Bedrooms 3
Interior
Hot Water Electric
Heating Forced Air, Heat Pump - Electric BackUp
Cooling Central A/C, Ceiling Fan(s)
Fireplaces Number 1
Fireplaces Type Brick, Wood
Fireplace Y
Heat Source Electric, Central
Laundry Has Laundry, Lower Floor, Basement
Exterior
Parking Features Garage - Front Entry, Garage Door Opener
Garage Spaces 3.0
Fence Vinyl
Water Access N
Accessibility 2+ Access Exits
Attached Garage 1
Total Parking Spaces 3
Garage Y
Building
Story 2
Foundation Concrete Perimeter
Sewer Public Sewer
Water Public
Architectural Style Raised Ranch/Rambler
Level or Stories 2
Additional Building Above Grade, Below Grade
New Construction N
Schools
School District The School District Of Philadelphia
Others
Senior Community No
Tax ID 561182600
Ownership Fee Simple
SqFt Source Assessor
Acceptable Financing Cash, Conventional
Listing Terms Cash, Conventional
Financing Cash,Conventional
Special Listing Condition Standard
Read Less Info
Want to know what your home might be worth? Contact us for a FREE valuation!

Our team is ready to help you sell your home for the highest possible price ASAP

Bought with Bernard Kolman • RE/MAX Affiliates
"Molly's job is to find and attract mastery-based agents to the office, protect the culture, and make sure everyone is happy! "





