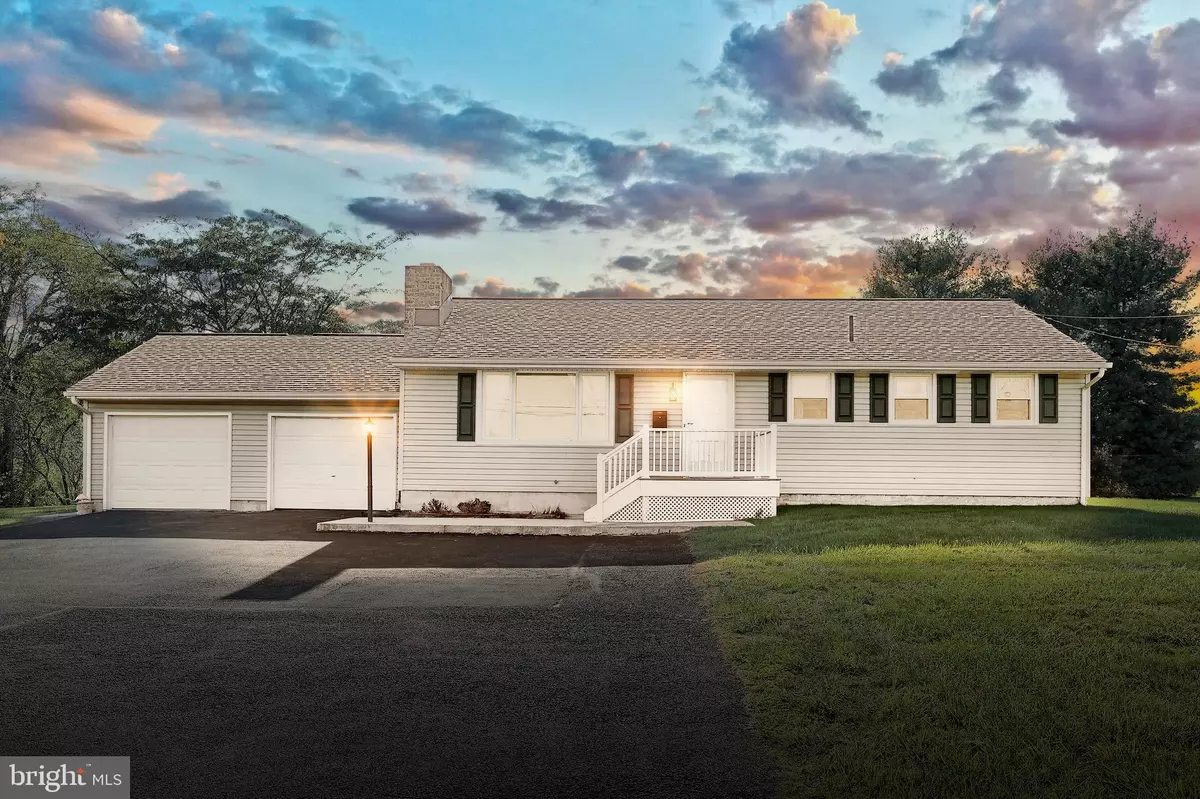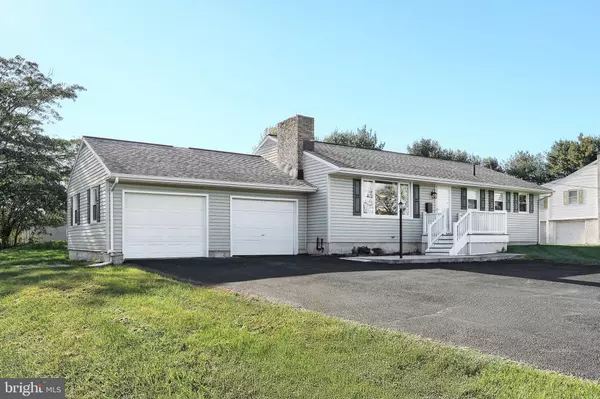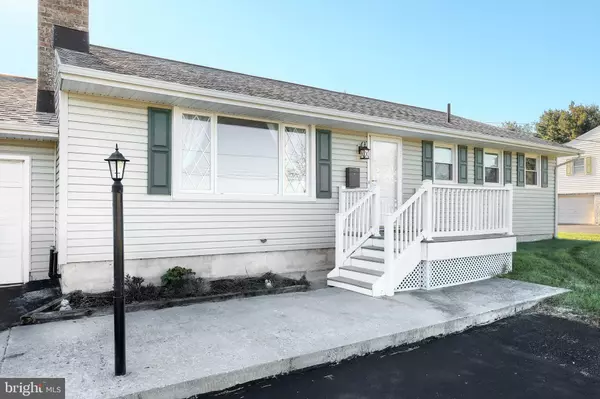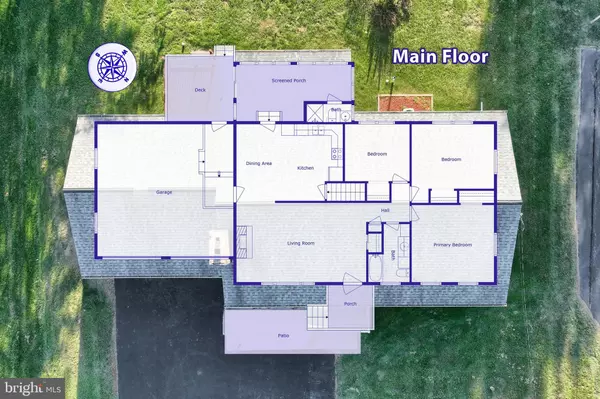$253,000
$224,900
12.5%For more information regarding the value of a property, please contact us for a free consultation.
3 Beds
2 Baths
1,460 SqFt
SOLD DATE : 11/27/2024
Key Details
Sold Price $253,000
Property Type Single Family Home
Sub Type Detached
Listing Status Sold
Purchase Type For Sale
Square Footage 1,460 sqft
Price per Sqft $173
Subdivision Oxford Township
MLS Listing ID PAAD2015208
Sold Date 11/27/24
Style Ranch/Rambler
Bedrooms 3
Full Baths 2
HOA Y/N N
Abv Grd Liv Area 1,460
Originating Board BRIGHT
Year Built 1965
Annual Tax Amount $3,050
Tax Year 2024
Lot Size 0.490 Acres
Acres 0.49
Property Description
You will find great value in this 3 bedroom, 2 bath rancher located on a level lot, just outside of the town of New Oxford! The welcoming interior features laminate plank floors throughout the living room, hall and all 3 bedrooms, as well as a cozy fireplace and picture window in the living room. Step down from the eat-in kitchen to the bright sun room for a perfect place for you and your plants to soak up the sun, and a large slider to the rear deck. There is even a full bath off this room, which is handy when you are working or entertaining outdoors! Parking galore is an added bonus, thanks to the oversized one-car garage (could be a two-car with some interior modification), and a huge paved driveway with 4 parking spots. The full, unfinished lower level with newer sump pump and laundry area could provide additional living space, or loads of storage! Updates include newer roof (2018), water heater (2018) and vinyl replacement windows. As an added bonus, there is a 3/4 tank of oil, so you can move right in and be set for the holidays! Check this one out before it's gone!
Location
State PA
County Adams
Area Oxford Twp (14335)
Zoning RESIDENTIAL MED. DENSITY
Rooms
Other Rooms Living Room, Bedroom 2, Bedroom 3, Kitchen, Bedroom 1, Sun/Florida Room, Full Bath
Basement Full
Main Level Bedrooms 3
Interior
Interior Features Bathroom - Tub Shower, Bathroom - Walk-In Shower, Combination Kitchen/Dining, Entry Level Bedroom, Floor Plan - Open, Kitchen - Eat-In
Hot Water Electric
Heating Forced Air
Cooling Central A/C
Flooring Laminate Plank
Fireplaces Number 1
Fireplaces Type Mantel(s), Wood, Brick
Equipment Built-In Microwave, Dishwasher, Oven/Range - Electric, Refrigerator, Dryer - Electric, Washer
Fireplace Y
Window Features Insulated,Replacement,Bay/Bow
Appliance Built-In Microwave, Dishwasher, Oven/Range - Electric, Refrigerator, Dryer - Electric, Washer
Heat Source Oil
Laundry Lower Floor, Hookup, Washer In Unit, Dryer In Unit
Exterior
Exterior Feature Porch(es), Deck(s)
Parking Features Garage - Front Entry, Garage Door Opener, Inside Access
Garage Spaces 5.0
Utilities Available Cable TV, Phone
Water Access N
Roof Type Architectural Shingle
Accessibility Mobility Improvements, Flooring Mod, Grab Bars Mod
Porch Porch(es), Deck(s)
Attached Garage 1
Total Parking Spaces 5
Garage Y
Building
Lot Description Front Yard, Rear Yard
Story 1
Foundation Block
Sewer Public Sewer
Water Well
Architectural Style Ranch/Rambler
Level or Stories 1
Additional Building Above Grade, Below Grade
Structure Type Dry Wall
New Construction N
Schools
School District Conewago Valley
Others
Senior Community No
Tax ID 35K12-0001C--000
Ownership Fee Simple
SqFt Source Assessor
Acceptable Financing Conventional, Cash, FHA, USDA, VA
Horse Property N
Listing Terms Conventional, Cash, FHA, USDA, VA
Financing Conventional,Cash,FHA,USDA,VA
Special Listing Condition Standard
Read Less Info
Want to know what your home might be worth? Contact us for a FREE valuation!

Our team is ready to help you sell your home for the highest possible price ASAP

Bought with Tyarra Browning Toomey • Renaissance Realty Sales, LLC
"Molly's job is to find and attract mastery-based agents to the office, protect the culture, and make sure everyone is happy! "





