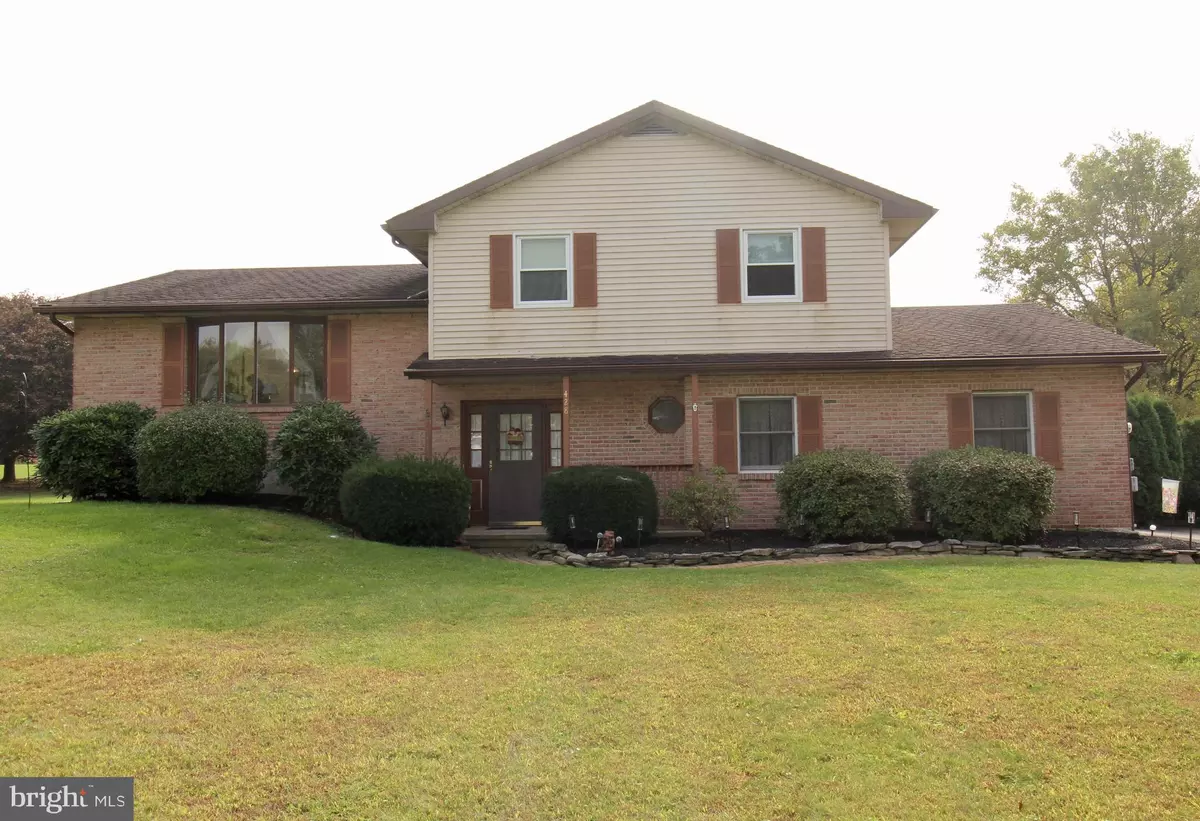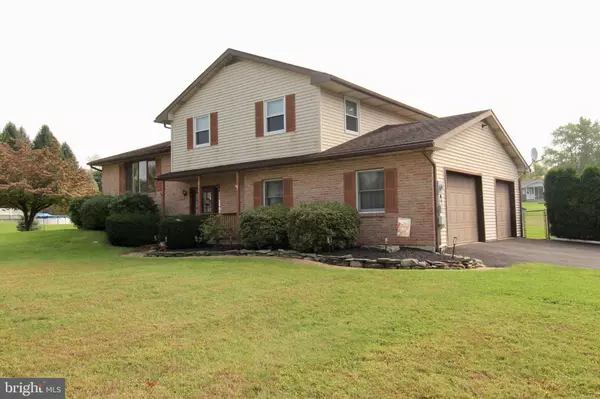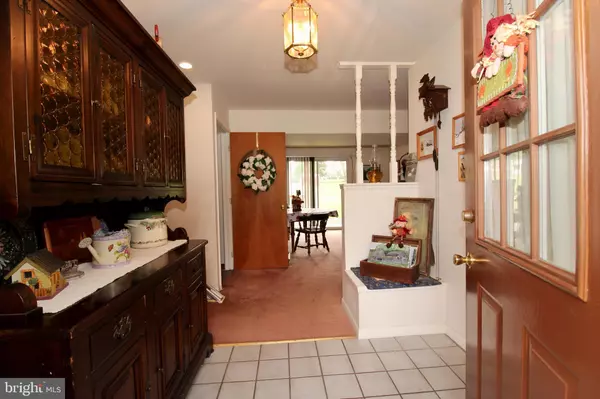$410,000
$409,900
For more information regarding the value of a property, please contact us for a free consultation.
3 Beds
2 Baths
2,160 SqFt
SOLD DATE : 11/25/2024
Key Details
Sold Price $410,000
Property Type Single Family Home
Sub Type Detached
Listing Status Sold
Purchase Type For Sale
Square Footage 2,160 sqft
Price per Sqft $189
Subdivision Eden Park Estates
MLS Listing ID PANH2006622
Sold Date 11/25/24
Style Split Level
Bedrooms 3
Full Baths 1
Half Baths 1
HOA Y/N N
Abv Grd Liv Area 2,000
Originating Board BRIGHT
Year Built 1987
Annual Tax Amount $4,423
Tax Year 2022
Lot Size 1.030 Acres
Acres 1.03
Lot Dimensions 0.00 x 0.00
Property Description
Welcome to this delightful Split-Level Home on a serene 1 AC lot offering ample space to sprawl out and enjoy the beauty of nature. Step inside to discover a warm and inviting Family Room on the entry level, seamlessly connecting to a covered patio—perfect for relaxing or entertaining. Ascend to the bright Living Room, where a spacious Eating Area is adjacent, ideal for casual meals or hosting friends. The sliding doors provide easy access to the deck, extending your entertaining options outdoors. The conveniently located Kitchen boasts plenty of counter space and cabinetry, making meal prep a breeze. Up to the 3rd level featuring three comfortable Bedrooms and a nicely-sized Bath, providing everything you need for everyday living. The partially finished basement adds a versatile space for a Laundry/Utility Room along with ample storage options. Outside, you’ll find your personal oasis, whether enjoying morning coffee or evening gatherings on the deck, or unwinding under the covered patio while soaking in the tranquil views. The expansive yard offers endless possibilities for gardening, play, or simply embracing the peaceful surroundings. Additional amenities include a 1/2 Bath, 2-Car Oversized Garage, Generator & more. Don’t miss your chance to make this charming property your own! Schedule a showing today!
Location
State PA
County Northampton
Area Moore Twp (12420)
Zoning R
Rooms
Other Rooms Living Room, Dining Room, Bedroom 2, Bedroom 3, Kitchen, Family Room, Foyer, Bedroom 1, Laundry, Bathroom 1, Half Bath
Basement Partially Finished
Interior
Interior Features Bathroom - Tub Shower, Carpet, Dining Area, Kitchen - Eat-In
Hot Water Oil
Heating Forced Air
Cooling Central A/C
Flooring Carpet, Vinyl
Equipment Dishwasher, Oven/Range - Electric, Refrigerator, Washer, Dryer, Water Heater
Fireplace N
Appliance Dishwasher, Oven/Range - Electric, Refrigerator, Washer, Dryer, Water Heater
Heat Source Oil
Laundry Basement
Exterior
Exterior Feature Deck(s), Patio(s), Brick
Parking Features Garage - Side Entry, Oversized
Garage Spaces 2.0
Utilities Available Electric Available, Water Available
Water Access N
Roof Type Asphalt,Fiberglass
Accessibility Chairlift
Porch Deck(s), Patio(s), Brick
Attached Garage 2
Total Parking Spaces 2
Garage Y
Building
Story 3
Foundation Concrete Perimeter
Sewer Private Septic Tank
Water Well
Architectural Style Split Level
Level or Stories 3
Additional Building Above Grade, Below Grade
New Construction N
Schools
School District Northampton Area
Others
Senior Community No
Tax ID J5-9-4S-0520
Ownership Fee Simple
SqFt Source Assessor
Acceptable Financing Cash, Conventional, FHA, VA
Listing Terms Cash, Conventional, FHA, VA
Financing Cash,Conventional,FHA,VA
Special Listing Condition Standard
Read Less Info
Want to know what your home might be worth? Contact us for a FREE valuation!

Our team is ready to help you sell your home for the highest possible price ASAP

Bought with Patricia J Anzivine • RE/MAX Real Estate-Allentown

"Molly's job is to find and attract mastery-based agents to the office, protect the culture, and make sure everyone is happy! "





