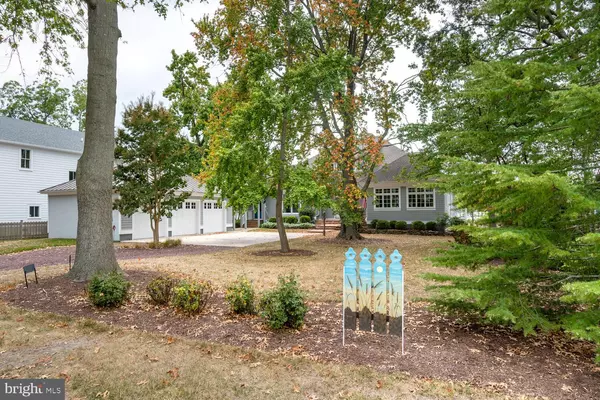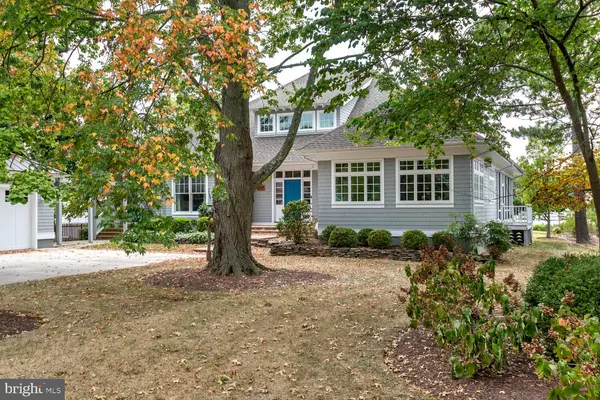$2,000,000
$1,999,000
0.1%For more information regarding the value of a property, please contact us for a free consultation.
3 Beds
4 Baths
3,451 SqFt
SOLD DATE : 11/26/2024
Key Details
Sold Price $2,000,000
Property Type Single Family Home
Sub Type Detached
Listing Status Sold
Purchase Type For Sale
Square Footage 3,451 sqft
Price per Sqft $579
Subdivision Oxford
MLS Listing ID MDTA2008964
Sold Date 11/26/24
Style Coastal
Bedrooms 3
Full Baths 3
Half Baths 1
HOA Y/N N
Abv Grd Liv Area 3,451
Originating Board BRIGHT
Year Built 2014
Annual Tax Amount $12,395
Tax Year 2024
Lot Size 0.542 Acres
Acres 0.54
Property Description
This remarkable waterfront home faces west overlooking Oxford's beautiful Town Creek and has every amenity. A fantastic, top quality gourmet kitchen, a wrap around screened porch overlooking the water accessed from the dining room, living room and kitchen. Two fireplaces with one on the porch. There is a primary bedroom on the first floor with a huge bath and adjacent laundry room.
The second floor has two carpeted bedrooms plus a bonus room. Each bedroom has it's own bath and access to a balcony overlooking the waterfront.
There is a detached three car garage, a sprinkler system and concrete driveway.
The property overlooks the rip rapped shoreline and floating dock with 5' of water depth.
Close to all of the Oxford amenities.
Location
State MD
County Talbot
Zoning R
Direction East
Rooms
Other Rooms Living Room, Primary Bedroom, Bedroom 2, Bedroom 3, Kitchen, Family Room, Foyer, Laundry, Recreation Room, Bathroom 2, Bathroom 3, Attic, Bonus Room, Primary Bathroom, Half Bath, Screened Porch
Main Level Bedrooms 1
Interior
Interior Features Air Filter System, Carpet, Crown Moldings, Dining Area, Entry Level Bedroom, Floor Plan - Traditional, Kitchen - Gourmet, Kitchen - Island, Walk-in Closet(s), Window Treatments, Wood Floors, Floor Plan - Open
Hot Water Propane
Heating Heat Pump - Electric BackUp, Programmable Thermostat
Cooling Geothermal
Flooring Partially Carpeted, Wood
Fireplaces Number 2
Fireplaces Type Brick
Equipment Built-In Range, Commercial Range, Dishwasher, Disposal, Dryer - Electric, Exhaust Fan, Instant Hot Water, Microwave, Oven - Double, Oven - Wall, Oven/Range - Gas, Range Hood, Refrigerator, Six Burner Stove, Washer, Water Heater
Furnishings No
Fireplace Y
Window Features Casement,Energy Efficient,Insulated,Screens,Sliding,Vinyl Clad
Appliance Built-In Range, Commercial Range, Dishwasher, Disposal, Dryer - Electric, Exhaust Fan, Instant Hot Water, Microwave, Oven - Double, Oven - Wall, Oven/Range - Gas, Range Hood, Refrigerator, Six Burner Stove, Washer, Water Heater
Heat Source Geo-thermal
Laundry Main Floor
Exterior
Exterior Feature Deck(s), Porch(es)
Parking Features Garage - Side Entry
Garage Spaces 3.0
Waterfront Description Exclusive Easement
Water Access Y
Water Access Desc Boat - Powered,Canoe/Kayak,Private Access
View Creek/Stream
Roof Type Architectural Shingle
Street Surface Black Top
Accessibility Level Entry - Main
Porch Deck(s), Porch(es)
Road Frontage City/County
Total Parking Spaces 3
Garage Y
Building
Lot Description Flood Plain, Landscaping, Rip-Rapped, Stream/Creek
Story 2
Foundation Concrete Perimeter
Sewer Public Sewer
Water Public
Architectural Style Coastal
Level or Stories 2
Additional Building Above Grade, Below Grade
Structure Type Dry Wall
New Construction N
Schools
School District Talbot County Public Schools
Others
Senior Community No
Tax ID 2103107485
Ownership Fee Simple
SqFt Source Assessor
Acceptable Financing Cash, Conventional
Listing Terms Cash, Conventional
Financing Cash,Conventional
Special Listing Condition Standard
Read Less Info
Want to know what your home might be worth? Contact us for a FREE valuation!

Our team is ready to help you sell your home for the highest possible price ASAP

Bought with James C Corson • Benson & Mangold, LLC
"Molly's job is to find and attract mastery-based agents to the office, protect the culture, and make sure everyone is happy! "





