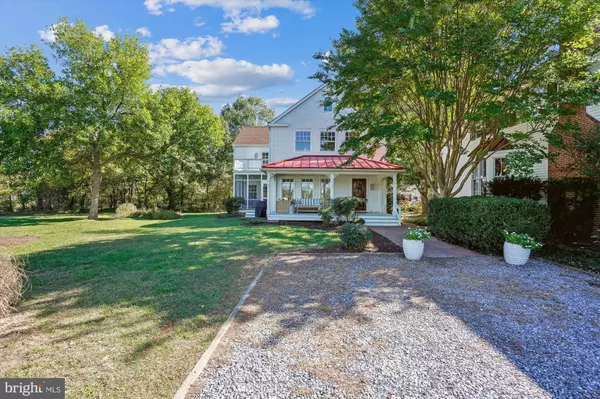$1,250,000
$1,349,000
7.3%For more information regarding the value of a property, please contact us for a free consultation.
4 Beds
3 Baths
3,184 SqFt
SOLD DATE : 11/26/2024
Key Details
Sold Price $1,250,000
Property Type Single Family Home
Sub Type Detached
Listing Status Sold
Purchase Type For Sale
Square Footage 3,184 sqft
Price per Sqft $392
Subdivision Oxford
MLS Listing ID MDTA2009050
Sold Date 11/26/24
Style Coastal,Colonial
Bedrooms 4
Full Baths 2
Half Baths 1
HOA Y/N N
Abv Grd Liv Area 3,184
Originating Board BRIGHT
Year Built 1991
Annual Tax Amount $6,995
Tax Year 2024
Lot Size 6,250 Sqft
Acres 0.14
Property Description
Welcome to 114 First St. Oxford. This classic design offers all the benefits of waterfront living in historic Oxford without waterfront taxes or restraint from the historic district. The moment you arrive on the property you are drawn to the sweeping views of Town Creek and one of the more interesting views Oxford has to offer. The house at over 3,100 square feet is warm and inviting inviting and you are greeted with very deep and comfortable front porch which is large enough to entertain. Upon entering the home you are greeted with a center hall, an offset wide staircase and a river room on the waterside that is currently used as a home office. The main living area is open and bright with views of the creek, access to screen porch and a two sided wood burning fireplace. The built ins further add to the charm in the living room and offers access to the kitchen and dining room from two sides. The kitchen and eating area is open and spacious and again offering big views of the creek if you are cooking or dining. The fireplace in the kitchen is an added touch that really makes this space special. The upstairs has 4 huge bedrooms 2 of which have access to a second floor balcony to further enjoy sunsets over the harbor. There is also a full attic as well to accommodate any storage needs. Since 2021 there has been a major overhaul of all the systems including new windows (2024), crawl space encapsulation (2021), new floors of both levels (2021), new HVAC including duct work (2022), new GE Cafe appliances (2024), fresh interior and exterior paint (2023-2024), Rinnai tankless hot water heater (2022), and Serena and Lily fixtures (2023) to name a few. This is truly a special offering in Oxford.
Location
State MD
County Talbot
Zoning R
Rooms
Basement Connecting Stairway, Drain, Partial, Poured Concrete, Sump Pump
Interior
Interior Features Attic, Bar, Bathroom - Jetted Tub, Bathroom - Tub Shower, Bathroom - Walk-In Shower, Breakfast Area, Built-Ins, Ceiling Fan(s), Combination Kitchen/Dining, Crown Moldings, Dining Area, Family Room Off Kitchen, Floor Plan - Traditional, Kitchen - Eat-In, Kitchen - Gourmet, Kitchen - Island, Pantry, Recessed Lighting, Walk-in Closet(s), Wood Floors
Hot Water Propane, Tankless
Heating Heat Pump(s)
Cooling Heat Pump(s)
Fireplaces Number 1
Fireplaces Type Double Sided, Fireplace - Glass Doors
Equipment Built-In Microwave, Central Vacuum, Cooktop, Cooktop - Down Draft, Disposal, Dishwasher, Dryer, Indoor Grill, Microwave, Oven - Double, Oven/Range - Electric, Refrigerator, Six Burner Stove, Stainless Steel Appliances, Stove, Washer, Water Heater - Tankless
Furnishings Partially
Fireplace Y
Window Features Wood Frame
Appliance Built-In Microwave, Central Vacuum, Cooktop, Cooktop - Down Draft, Disposal, Dishwasher, Dryer, Indoor Grill, Microwave, Oven - Double, Oven/Range - Electric, Refrigerator, Six Burner Stove, Stainless Steel Appliances, Stove, Washer, Water Heater - Tankless
Heat Source Electric, Propane - Leased
Laundry Has Laundry
Exterior
Exterior Feature Patio(s), Porch(es), Roof, Screened
Fence Partially
Utilities Available Cable TV Available, Propane
Water Access N
View Creek/Stream, Marina, River, Water
Roof Type Composite,Flat,Metal,Shingle
Street Surface Tar and Chip
Accessibility None
Porch Patio(s), Porch(es), Roof, Screened
Road Frontage City/County
Garage N
Building
Lot Description Front Yard, Premium, Road Frontage, Vegetation Planting
Story 2.5
Foundation Block
Sewer Public Sewer
Water Public
Architectural Style Coastal, Colonial
Level or Stories 2.5
Additional Building Above Grade, Below Grade
New Construction N
Schools
School District Talbot County Public Schools
Others
Senior Community No
Tax ID 2103107833
Ownership Fee Simple
SqFt Source Assessor
Acceptable Financing Cash, Conventional
Listing Terms Cash, Conventional
Financing Cash,Conventional
Special Listing Condition Standard
Read Less Info
Want to know what your home might be worth? Contact us for a FREE valuation!

Our team is ready to help you sell your home for the highest possible price ASAP

Bought with Ray R Stevens • Benson & Mangold, LLC
"Molly's job is to find and attract mastery-based agents to the office, protect the culture, and make sure everyone is happy! "





