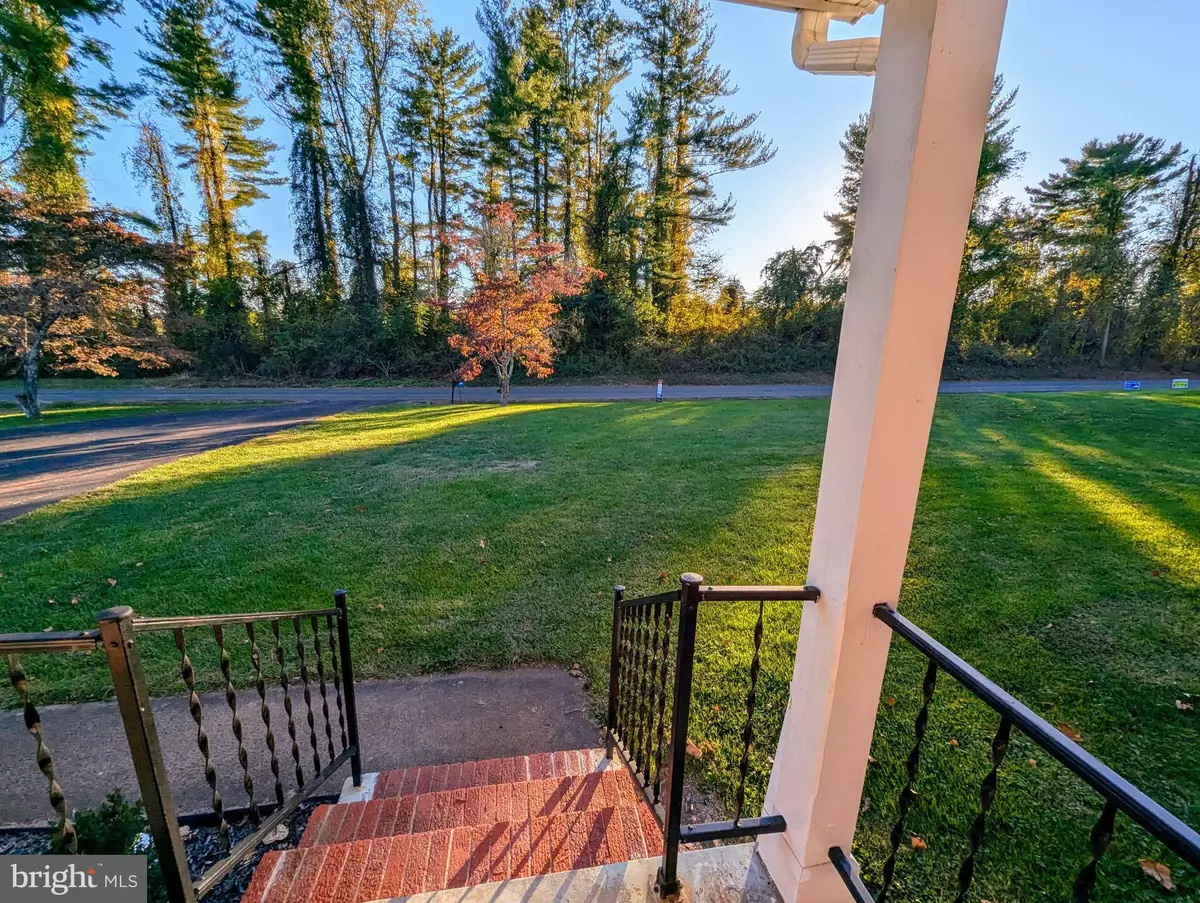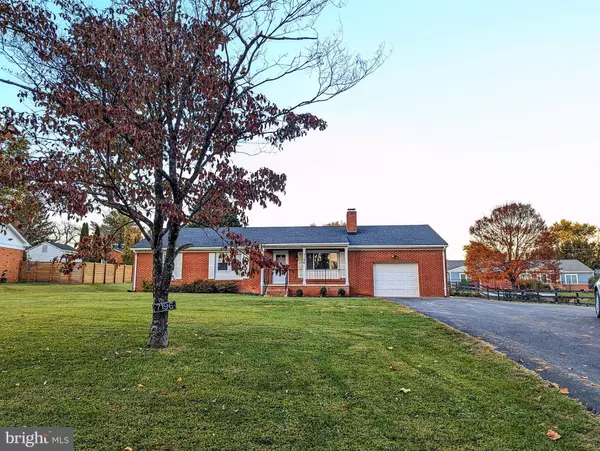$385,000
$450,000
14.4%For more information regarding the value of a property, please contact us for a free consultation.
3 Beds
2 Baths
1,334 SqFt
SOLD DATE : 11/26/2024
Key Details
Sold Price $385,000
Property Type Single Family Home
Sub Type Detached
Listing Status Sold
Purchase Type For Sale
Square Footage 1,334 sqft
Price per Sqft $288
Subdivision Bethel Academy
MLS Listing ID VAFQ2014338
Sold Date 11/26/24
Style Ranch/Rambler
Bedrooms 3
Full Baths 2
HOA Y/N N
Abv Grd Liv Area 1,334
Originating Board BRIGHT
Year Built 1969
Annual Tax Amount $3,265
Tax Year 2022
Lot Size 0.459 Acres
Acres 0.46
Property Description
Potential awaits in this ranch-style home. Nestled in an established neighborhood with mature landscaping, high-speed internet, and stunning sunset views, this rare offering in Bethel Academy presents a wealth of opportunities. Whether you envision outdoor entertaining or peaceful evenings spent watching the sun dip below the tree-lined ridge in Virginia's picturesque Piedmont, this all-brick home offers the perfect setting.
Situated on a spacious ½-acre lot, this home features three bedrooms and two baths. Enjoy the best of both worlds—tranquil countryside living with the convenience of being just minutes from schools, shopping, dining, and recreation. Located near Airlie and Great Meadow, you'll also benefit from easy commuter access to Routes 17, 29, and 66.
Brimming with possibilities, this home provides the perfect canvas to create your dream living space.
Home features single level living with wheelchair accessible entry and a roll-in shower.
Location
State VA
County Fauquier
Zoning R1
Rooms
Main Level Bedrooms 3
Interior
Interior Features Attic, Bathroom - Walk-In Shower, Entry Level Bedroom, Upgraded Countertops
Hot Water Electric
Heating Baseboard - Electric
Cooling Central A/C
Flooring Carpet, Wood
Fireplaces Number 1
Fireplaces Type Brick
Furnishings No
Fireplace Y
Heat Source Electric
Laundry Has Laundry
Exterior
Exterior Feature Porch(es)
Parking Features Garage - Front Entry
Garage Spaces 1.0
Utilities Available Cable TV Available, Above Ground
Water Access N
View Trees/Woods
Roof Type Shingle
Accessibility Level Entry - Main, No Stairs, Ramp - Main Level, Roll-in Shower
Porch Porch(es)
Attached Garage 1
Total Parking Spaces 1
Garage Y
Building
Story 1
Foundation Crawl Space
Sewer On Site Septic
Water Public
Architectural Style Ranch/Rambler
Level or Stories 1
Additional Building Above Grade, Below Grade
Structure Type Dry Wall
New Construction N
Schools
Elementary Schools C.M. Bradley
Middle Schools Marshall
High Schools Fauquier
School District Fauquier County Public Schools
Others
Senior Community No
Tax ID 6986-12-7559
Ownership Fee Simple
SqFt Source Assessor
Horse Property N
Special Listing Condition Standard
Read Less Info
Want to know what your home might be worth? Contact us for a FREE valuation!

Our team is ready to help you sell your home for the highest possible price ASAP

Bought with Amber Nicole Martin • EXP Realty, LLC
"Molly's job is to find and attract mastery-based agents to the office, protect the culture, and make sure everyone is happy! "





