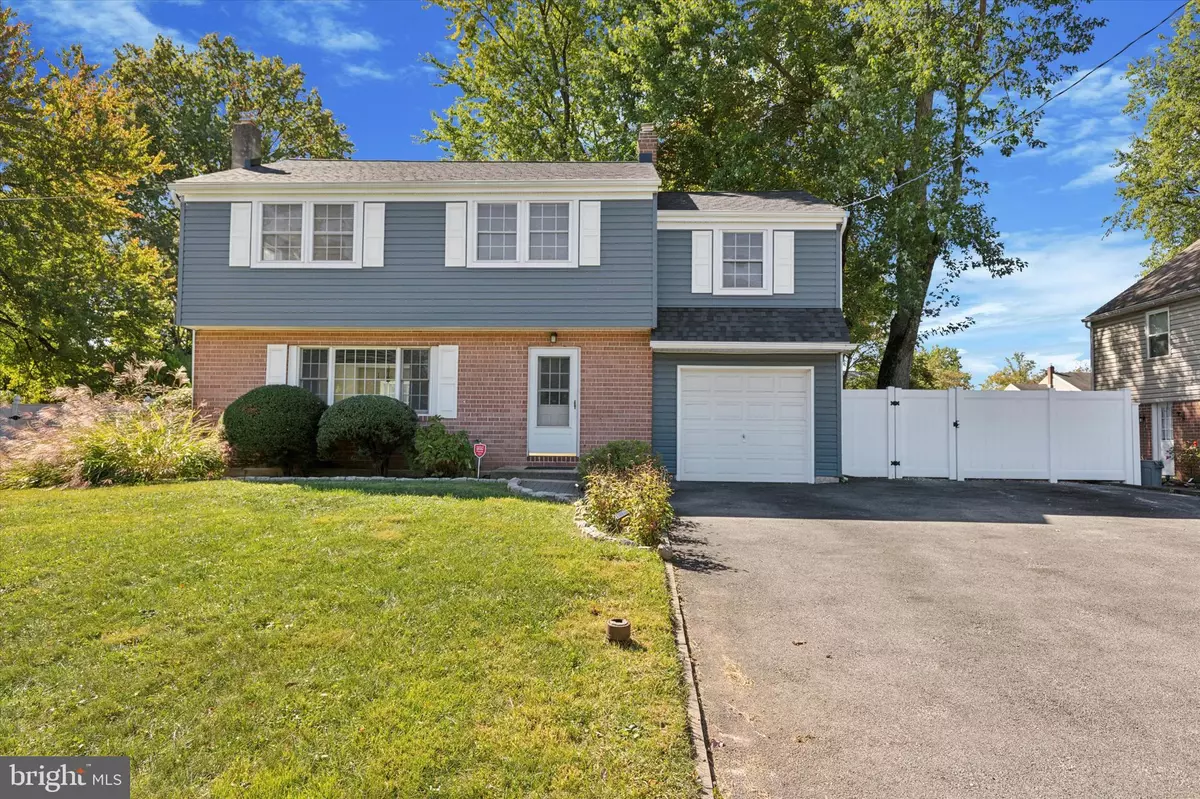$494,000
$499,900
1.2%For more information regarding the value of a property, please contact us for a free consultation.
4 Beds
3 Baths
1,876 SqFt
SOLD DATE : 11/26/2024
Key Details
Sold Price $494,000
Property Type Single Family Home
Sub Type Detached
Listing Status Sold
Purchase Type For Sale
Square Footage 1,876 sqft
Price per Sqft $263
Subdivision Plymouth Meadows
MLS Listing ID PAMC2120056
Sold Date 11/26/24
Style Colonial
Bedrooms 4
Full Baths 2
Half Baths 1
HOA Y/N N
Abv Grd Liv Area 1,876
Originating Board BRIGHT
Year Built 1961
Annual Tax Amount $4,743
Tax Year 2023
Lot Size 0.258 Acres
Acres 0.26
Lot Dimensions 75.00 x 0.00
Property Description
Looking for your new home, check out this charming 4-bedroom, 2.5-bath single-family home located in the highly sought-after Colonial School District. The home features brand-new siding, a roof,, and an HVAC system, ensuring peace of mind for years to come. Inside, you'll find a bright and spacious living area that's ready for your personal touch. The home is in need of new flooring, giving you the opportunity to create a space that perfectly reflects your style.
With four bedrooms, there's plenty of room for everyone in your family. The 2.5 bathrooms provide ample space for getting ready in the morning. The attached 1-car garage and oversized driveway offers convenient parking, and the large fenced backyard is perfect for entertaining or relaxing outdoors.
The primary bedroom is a true retreat, featuring an elevated sun porch where you can enjoy stunning views of your backyard..The other bedrooms are also generously sized and offer plenty of closet space. The home is conveniently located near schools, parks, and shopping, all you need is your imagination to customize this home into your very own paradise.
Don't miss out on this opportunity to make this house your home!
Location
State PA
County Montgomery
Area Plymouth Twp (10649)
Zoning RESIDENTIAL
Rooms
Basement Poured Concrete
Interior
Interior Features Attic, Breakfast Area, Combination Kitchen/Dining, Dining Area, Floor Plan - Traditional, Kitchen - Island
Hot Water Natural Gas
Heating Forced Air
Cooling Central A/C
Flooring Ceramic Tile, Hardwood
Equipment Dishwasher, Dryer, Oven/Range - Electric, Refrigerator, Washer
Fireplace N
Appliance Dishwasher, Dryer, Oven/Range - Electric, Refrigerator, Washer
Heat Source Natural Gas
Exterior
Parking Features Additional Storage Area, Garage - Front Entry
Garage Spaces 7.0
Water Access N
Roof Type Asphalt
Accessibility None
Attached Garage 1
Total Parking Spaces 7
Garage Y
Building
Story 2
Foundation Concrete Perimeter
Sewer Public Sewer
Water Public
Architectural Style Colonial
Level or Stories 2
Additional Building Above Grade, Below Grade
Structure Type Dry Wall
New Construction N
Schools
School District Colonial
Others
Senior Community No
Tax ID 49-00-11944-004
Ownership Fee Simple
SqFt Source Assessor
Acceptable Financing Cash, Conventional, FHA, VA
Listing Terms Cash, Conventional, FHA, VA
Financing Cash,Conventional,FHA,VA
Special Listing Condition Standard
Read Less Info
Want to know what your home might be worth? Contact us for a FREE valuation!

Our team is ready to help you sell your home for the highest possible price ASAP

Bought with Jessica Murphy • Keller Williams Main Line
"Molly's job is to find and attract mastery-based agents to the office, protect the culture, and make sure everyone is happy! "





