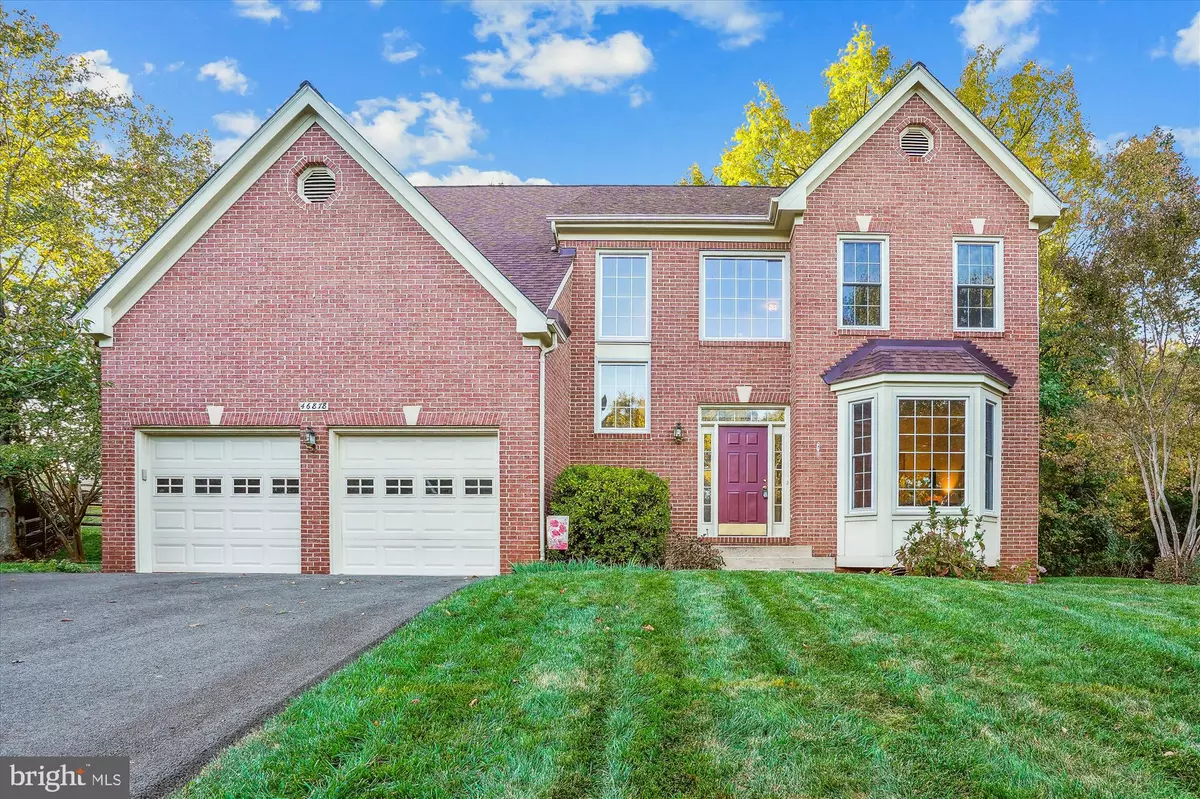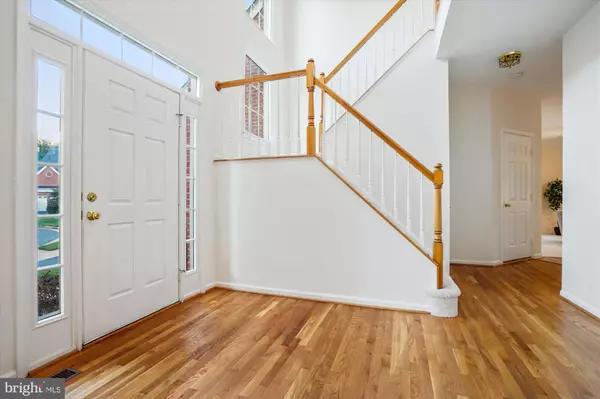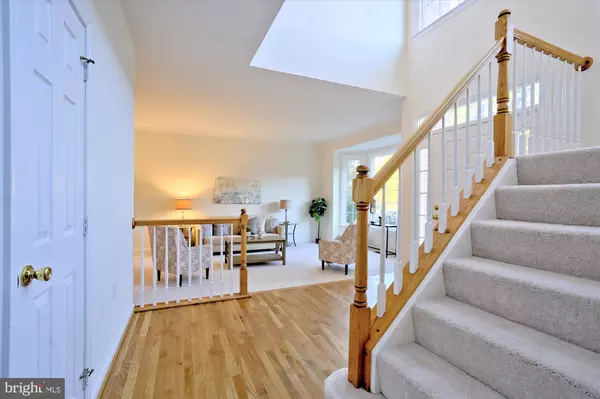$955,000
$975,000
2.1%For more information regarding the value of a property, please contact us for a free consultation.
5 Beds
4 Baths
4,178 SqFt
SOLD DATE : 11/25/2024
Key Details
Sold Price $955,000
Property Type Single Family Home
Sub Type Detached
Listing Status Sold
Purchase Type For Sale
Square Footage 4,178 sqft
Price per Sqft $228
Subdivision Richland Forest
MLS Listing ID VALO2069280
Sold Date 11/25/24
Style Colonial
Bedrooms 5
Full Baths 3
Half Baths 1
HOA Fees $76/qua
HOA Y/N Y
Abv Grd Liv Area 3,450
Originating Board BRIGHT
Year Built 1994
Annual Tax Amount $6,392
Tax Year 2023
Lot Size 10,890 Sqft
Acres 0.25
Property Description
WELCOME HOME! THIS BEAUTIFULLY RENOVATED BRICK FRONT COLONIAL, SITUATED ON A PEACEFUL CUL-DE-SAC LOT, IS READY FOR YOU TO MOVE RIGHT IN! AS YOU ENTER THE TWO-STORY FOYER, NEWLY REFINISHED HARDWOOD FLOORS CREATE A WARM AND INVITING ATMOSPHERE. STEP DOWN INTO THE LIVING ROOM, WHERE NEW CARPETING, A BAY WINDOW, AND ELEGANT CROWN MOLDING SET A CLASSIC TONE THAT CONTINUES INTO THE FORMAL DINING ROOM, COMPLETE WITH CHAIR RAILING. THE GOURMET EAT-IN KITCHEN IS THE HEART OF THE HOME, FEATURING GRANITE COUNTERTOPS, A CUSTOM TILE BACKSPLASH, A SPACIOUS CENTER ISLAND, AND A BRIGHT BREAKFAST AREA LIT BY SKYLIGHTS, FLOODING THE ROOM WITH NATURAL LIGHT. OPEN TO THE FAMILY ROOM, THIS SPACE IS PERFECT FOR GATHERINGS AND ENTERTAINING, WITH A WOOD-BURNING FIREPLACE ADDING A COZY TOUCH FOR CHILLY NIGHTS. THERE IS ALSO A DOOR THAT LEADS TO THE DECK, PERFECT FOR GRILLING OR DINING OUTDOORS IN THE FRESH AIR. A MAIN LEVEL LAUNDRY ROOM PROVIDES ADDITIONAL CONVENIENCE, MAKING DAILY TASKS A BREEZE. UPSTAIRS, THE PRIMARY SUITE IS A TRUE RETREAT, WITH DOUBLE DOORS, A VAULTED CEILING, AND A RENOVATED EN SUITE BATH. THIS LUXURIOUS BATHROOM FEATURES TILE FLOORS, A DUAL-SINK VANITY WITH GRANITE COUNTERTOPS, A CUSTOM TILE STAND-ALONE SHOWER, A SOAKING TUB, AND A SPACIOUS WALK-IN CLOSET. AN ADDITIONAL BEDROOM WITH ITS OWN RENOVATED EN SUITE BATH, ALONG WITH THREE MORE BEDROOMS AND A FULL HALLWAY BATH, COMPLETE THE UPPER LEVEL, OFFERING PLENTY OF SPACE FOR FAMILY AND GUESTS. THE WALK-UP LOWER LEVEL BOASTS A LARGE FINISHED REC ROOM, PERFECT FOR RELAXING OR ENTERTAINING, ALONG WITH A SEPARATE STORAGE AREA THAT OFFERS A ROUGH-IN FOR FUTURE EXPANSION. THIS HOME IS A TRUE GEM—IT WON'T DISAPPOINT! DON'T MISS YOUR CHANCE TO MAKE IT YOURS! SOME UPDATES/IMPROVEMENTS INCLUDE: REFINISHED HDWD IN FOYER, FRESHLY PAINTED, NEWLY INSTALLED CARPETING, GARAGE FLOOR & WALLS PAINTED (2024), HALLWAY AND UPPER LEVEL BATHROOMS REMODELED, ROOF (2022), NEW HVAC (2021), NEW WINDOWS , PRIMARY BATH REMODELED(2020), KITCHEN REMODEL (2017)
Location
State VA
County Loudoun
Zoning R4
Rooms
Other Rooms Living Room, Dining Room, Primary Bedroom, Bedroom 2, Bedroom 3, Bedroom 4, Kitchen, Family Room, Foyer, Breakfast Room, Recreation Room, Storage Room, Primary Bathroom, Full Bath
Basement Full, Partially Finished, Rear Entrance, Rough Bath Plumb, Walkout Stairs
Interior
Interior Features Bathroom - Soaking Tub, Bathroom - Stall Shower, Bathroom - Tub Shower, Bathroom - Walk-In Shower, Breakfast Area, Carpet, Ceiling Fan(s), Chair Railings, Crown Moldings, Dining Area, Family Room Off Kitchen, Floor Plan - Open, Formal/Separate Dining Room, Kitchen - Eat-In, Kitchen - Gourmet, Kitchen - Island, Kitchen - Table Space, Primary Bath(s), Recessed Lighting, Skylight(s), Upgraded Countertops, Walk-in Closet(s), Wood Floors
Hot Water Natural Gas
Heating Forced Air, Heat Pump(s)
Cooling Ceiling Fan(s), Central A/C, Heat Pump(s)
Flooring Carpet, Ceramic Tile, Hardwood, Laminated
Fireplaces Number 1
Equipment Built-In Microwave, Dishwasher, Disposal, Dryer, Exhaust Fan, Extra Refrigerator/Freezer, Humidifier, Icemaker, Refrigerator, Stove, Washer, Water Heater
Fireplace Y
Window Features Bay/Bow
Appliance Built-In Microwave, Dishwasher, Disposal, Dryer, Exhaust Fan, Extra Refrigerator/Freezer, Humidifier, Icemaker, Refrigerator, Stove, Washer, Water Heater
Heat Source Natural Gas
Laundry Main Floor
Exterior
Exterior Feature Deck(s)
Parking Features Additional Storage Area, Garage - Front Entry, Garage Door Opener, Inside Access
Garage Spaces 2.0
Water Access N
Accessibility None
Porch Deck(s)
Attached Garage 2
Total Parking Spaces 2
Garage Y
Building
Lot Description Cul-de-sac
Story 3
Foundation Other
Sewer Public Sewer
Water Public
Architectural Style Colonial
Level or Stories 3
Additional Building Above Grade, Below Grade
Structure Type Dry Wall,2 Story Ceilings,9'+ Ceilings,Vaulted Ceilings
New Construction N
Schools
Elementary Schools Meadowland
Middle Schools Seneca Ridge
High Schools Dominion
School District Loudoun County Public Schools
Others
Senior Community No
Tax ID 013475533000
Ownership Fee Simple
SqFt Source Assessor
Security Features Smoke Detector
Special Listing Condition Standard
Read Less Info
Want to know what your home might be worth? Contact us for a FREE valuation!

Our team is ready to help you sell your home for the highest possible price ASAP

Bought with Carolyn A Young • Samson Properties
"Molly's job is to find and attract mastery-based agents to the office, protect the culture, and make sure everyone is happy! "





