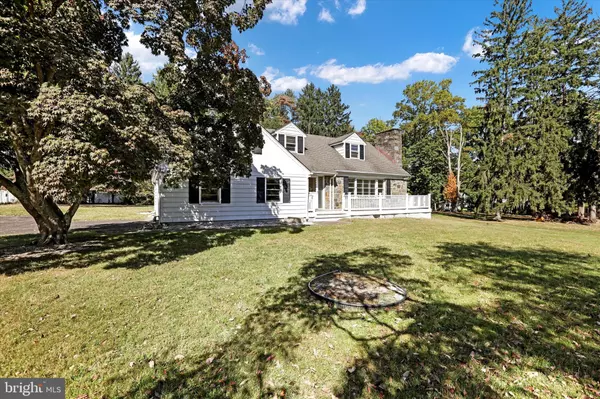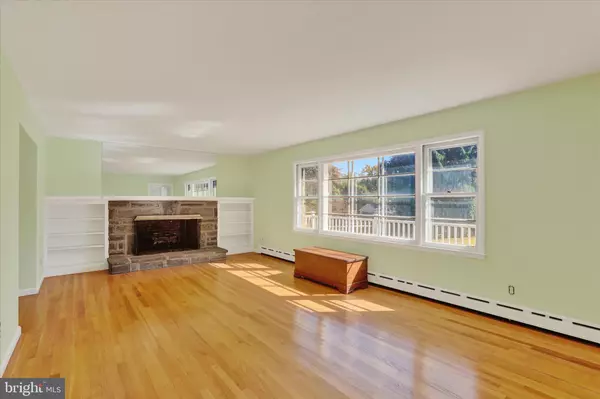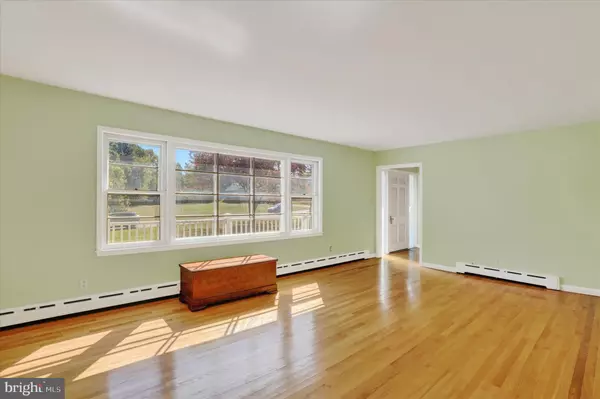$555,000
$550,000
0.9%For more information regarding the value of a property, please contact us for a free consultation.
3 Beds
3 Baths
2,740 SqFt
SOLD DATE : 11/22/2024
Key Details
Sold Price $555,000
Property Type Single Family Home
Sub Type Detached
Listing Status Sold
Purchase Type For Sale
Square Footage 2,740 sqft
Price per Sqft $202
Subdivision Westover
MLS Listing ID PABU2080880
Sold Date 11/22/24
Style Raised Ranch/Rambler
Bedrooms 3
Full Baths 2
Half Baths 1
HOA Y/N N
Abv Grd Liv Area 2,740
Originating Board BRIGHT
Year Built 1956
Annual Tax Amount $12,149
Tax Year 2024
Lot Size 0.597 Acres
Acres 0.6
Lot Dimensions x 200.00
Property Description
Bring your creativity and vision to this charming two-story home, nestled on nearly a full acre of a serene, private street in the sought-after Westover neighborhood. Owned by the same family since 1956, this hidden gem offers a peaceful retreat with only three homes on the street. The inviting front porch welcomes you to relax and soak in the tranquility of the surroundings.
Inside, you'll find original hardwood flooring throughout most of the home, adding a touch of timeless elegance. The kitchen has been tastefully updated with beautiful cabinetry, granite countertops, a built-in oven, and a microwave——just waiting for your choice of flooring to complete it. The spacious main level includes a living room with a wood-burning fireplace, a dining room with an adjacent office/playroom, a versatile den/bedroom, and a full bath with a stall shower.
Upstairs, the generous primary bedroom offers ample storage, along with two additional bedrooms—one featuring an oversized walk-in closet. The second floor includes a full bath and a convenient half bath for added comfort. The unfinished basement provides endless possibilities for customization, with easy access to the expansive backyard through Bilco doors.
A two-car garage and the peaceful, private location make this home a rare find. While being sold "as-is," a sewer lateral inspection has already been completed, leaving the door open for you to create the home of your dreams. Don't miss out on this unique opportunity to own a piece of Westover history!
Location
State PA
County Bucks
Area Lower Makefield Twp (10120)
Zoning R2
Rooms
Other Rooms Living Room, Dining Room, Primary Bedroom, Bedroom 2, Bedroom 3, Kitchen, Family Room, Basement, Bonus Room
Basement Full, Unfinished, Walkout Stairs
Interior
Hot Water Oil
Heating Baseboard - Hot Water
Cooling Wall Unit
Flooring Hardwood
Fireplaces Number 1
Fireplace Y
Heat Source Oil
Exterior
Parking Features Garage - Side Entry
Garage Spaces 2.0
Water Access N
Roof Type Shingle
Accessibility None
Attached Garage 2
Total Parking Spaces 2
Garage Y
Building
Story 2
Foundation Block
Sewer Public Sewer
Water Well
Architectural Style Raised Ranch/Rambler
Level or Stories 2
Additional Building Above Grade, Below Grade
New Construction N
Schools
Elementary Schools Makefield
Middle Schools William Penn
High Schools Pennsbury
School District Pennsbury
Others
Senior Community No
Tax ID 20-043-037
Ownership Fee Simple
SqFt Source Assessor
Acceptable Financing Cash, Conventional
Listing Terms Cash, Conventional
Financing Cash,Conventional
Special Listing Condition Standard
Read Less Info
Want to know what your home might be worth? Contact us for a FREE valuation!

Our team is ready to help you sell your home for the highest possible price ASAP

Bought with Jacqueline Hillgrube • Coldwell Banker Hearthside
"Molly's job is to find and attract mastery-based agents to the office, protect the culture, and make sure everyone is happy! "





