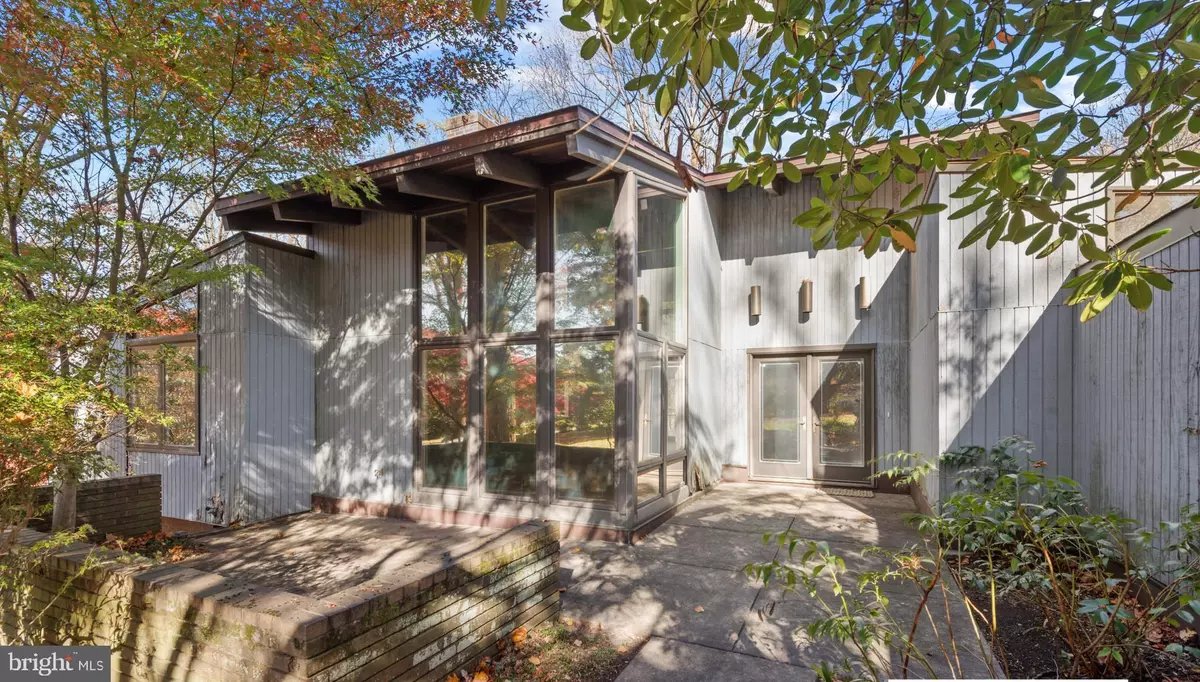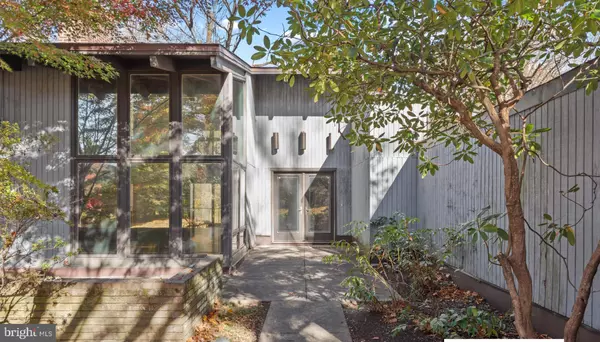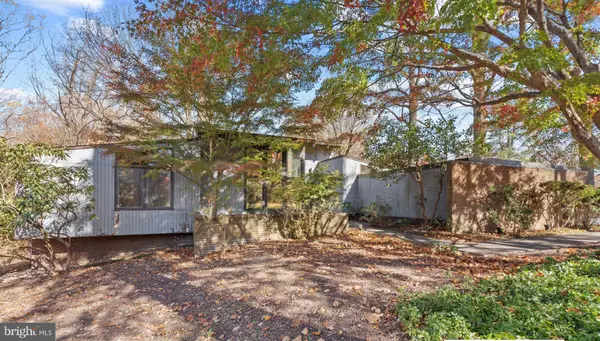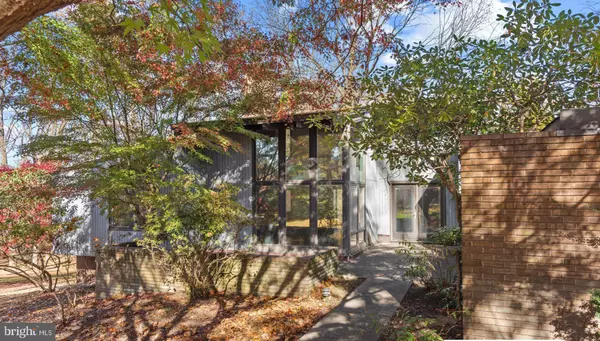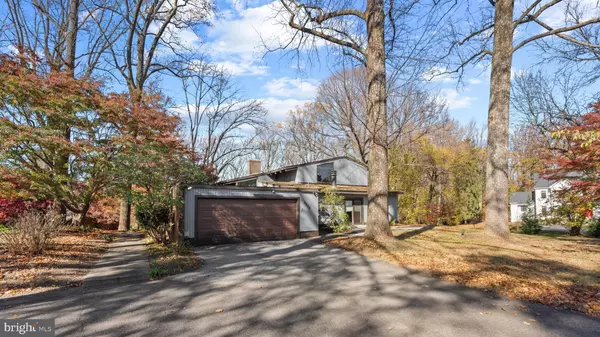$718,000
$595,000
20.7%For more information regarding the value of a property, please contact us for a free consultation.
4 Beds
4 Baths
3,482 SqFt
SOLD DATE : 11/22/2024
Key Details
Sold Price $718,000
Property Type Single Family Home
Sub Type Detached
Listing Status Sold
Purchase Type For Sale
Square Footage 3,482 sqft
Price per Sqft $206
Subdivision Pikesville
MLS Listing ID MDBC2112312
Sold Date 11/22/24
Style Contemporary
Bedrooms 4
Full Baths 3
Half Baths 1
HOA Y/N N
Abv Grd Liv Area 2,582
Originating Board BRIGHT
Year Built 1969
Annual Tax Amount $5,792
Tax Year 2024
Lot Size 1.180 Acres
Acres 1.18
Lot Dimensions 2.00 x
Property Description
Welcome to 3406 Keyser Road in classic Pikesville, Maryland.
This custom contemporary home was designed and built in 1969 by Howard Rodman, and has remained in the same family since. Bring your dreams, your imagination, and your contractor and be ready to honor the history of this home while investing in her future.
Boasting over an acre of mature landscaping, this home offers unlimited potential.
Upon entering, you'll be greeted by a living room space with modern lines, exposed beam ceilings, and a grand fireplace. The natural light and open floorplan add to the feeling of home.
The kitchen is large enough to suit any home chef, boasting double ovens, a second fireplace and a stovetop perfect for creating gourmet meals. The kitchen is next to a spacious dining room, and features a breakfast nook and attached family gathering area.
Retreat to the comfort of the primary bedroom, which features an ensuite bathroom for added convenience. The bathroom offers a luxurious walk-in shower and double vanity, providing a spa-like experience. Three more bedrooms and two and a half more baths complete the interior of the home.
The upper floor was her studio and his office and would fit in perfectly with today's lifestyle.
Step outside onto the rear patio, or the second side patio to enjoy the fresh air and sunshine.
This home is an idyllic sanctuary, perfect for creating lasting memories for it's next owner.
Don't miss out on the opportunity to make 3406 Keyser Road your dream home.
Location
State MD
County Baltimore
Zoning DR 1
Rooms
Other Rooms Loft
Basement Daylight, Partial
Main Level Bedrooms 2
Interior
Hot Water Electric
Heating Heat Pump - Electric BackUp
Cooling Heat Pump(s)
Flooring Carpet, Hardwood
Fireplaces Number 1
Fireplace Y
Heat Source Electric
Laundry Main Floor
Exterior
Parking Features Garage - Side Entry
Garage Spaces 4.0
Water Access N
Roof Type Asphalt
Accessibility None
Attached Garage 2
Total Parking Spaces 4
Garage Y
Building
Story 1.5
Foundation Block
Sewer Public Sewer
Water Public
Architectural Style Contemporary
Level or Stories 1.5
Additional Building Above Grade, Below Grade
Structure Type Dry Wall
New Construction N
Schools
Elementary Schools Fort Garrison
Middle Schools Pikesville
High Schools Pikesville
School District Baltimore County Public Schools
Others
Pets Allowed Y
Senior Community No
Tax ID 04030323019840
Ownership Fee Simple
SqFt Source Assessor
Security Features Electric Alarm
Special Listing Condition Standard
Pets Allowed No Pet Restrictions
Read Less Info
Want to know what your home might be worth? Contact us for a FREE valuation!

Our team is ready to help you sell your home for the highest possible price ASAP

Bought with Marni B Sacks • Northrop Realty
"Molly's job is to find and attract mastery-based agents to the office, protect the culture, and make sure everyone is happy! "
