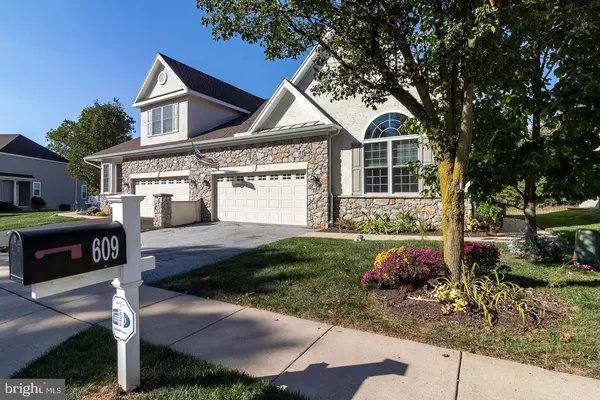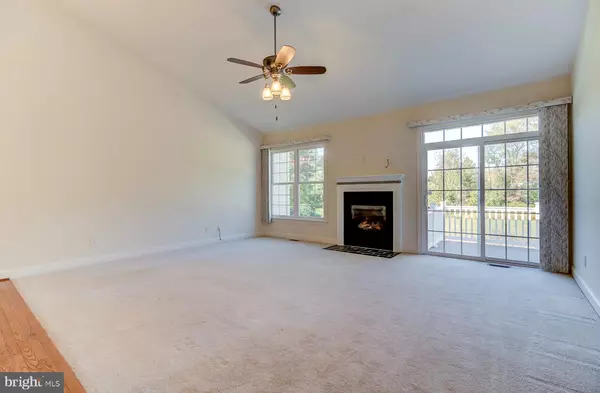$409,900
$409,900
For more information regarding the value of a property, please contact us for a free consultation.
2 Beds
2 Baths
2,020 SqFt
SOLD DATE : 11/22/2024
Key Details
Sold Price $409,900
Property Type Single Family Home
Sub Type Twin/Semi-Detached
Listing Status Sold
Purchase Type For Sale
Square Footage 2,020 sqft
Price per Sqft $202
Subdivision Ovations At Elk View
MLS Listing ID PACT2075254
Sold Date 11/22/24
Style Ranch/Rambler
Bedrooms 2
Full Baths 2
HOA Fees $235/mo
HOA Y/N Y
Abv Grd Liv Area 2,020
Originating Board BRIGHT
Year Built 2005
Annual Tax Amount $4,721
Tax Year 2024
Lot Size 5,662 Sqft
Acres 0.13
Lot Dimensions 0.00 x 0.00
Property Description
Nestled in the serene 55+ community of Ovations at Elk View, this beautifully maintained two-bedroom, two-bathroom home is the perfect retreat for relaxation and social living.
Step inside to discover a warm and inviting main living space featuring a cozy gas fireplace, soaring high ceilings, that enhances the openness and leads directly to the rear deck—ideal for both entertaining and unwinding.
The custom kitchen is a chef's dream, boasting 42" cherry cabinets, a stylish tile backsplash, a breakfast bar, Corian countertops, under cabinet lighting, a pantry, and a dedicated coffee bar, all complemented by elegant hardwood floors.
Retreat to the spacious master bedroom, featuring tray ceilings and a large sitting area, along with a walk-in closet, luxurious five-piece ensuite bath which is beautifully tiled and includes a relaxing soaking tub. An additional first-floor bedroom and a full bathroom ensures comfort for guests or family.
Venture upstairs to find a large loft area overlooking the family room. The perfect place for an extra bedroom, recreation room, or home office.
Full Basement adds so much potential with additional lighting recently installed.
Step outside to enjoy the peaceful rear deck, surrounded by fine specimen mature plantings which create an outdoor sanctuary. The property backs up to community open space. The two-car attached garage provides ample space for parking and storage.
Residents of this gold star and vibrant community enjoy fantastic amenities, including clubhouse with gym, pools, spa, billiards, library, tennis courts, and various recreational spaces, perfect for staying active and socializing with neighbors.
Recent upgrades include fresh paint, heater one year old, water heater less than one year old, all smoke detectors are new, the electric panel has a whole house surge protector installed.
Location
State PA
County Chester
Area Penn Twp (10358)
Zoning CI
Rooms
Other Rooms Living Room, Primary Bedroom, Sitting Room, Kitchen, Bedroom 1, Laundry, Loft
Basement Full
Main Level Bedrooms 2
Interior
Interior Features Dining Area
Hot Water Natural Gas
Heating Forced Air
Cooling Central A/C
Flooring Hardwood, Carpet, Ceramic Tile
Fireplaces Number 1
Fireplace Y
Heat Source Natural Gas
Laundry Main Floor
Exterior
Amenities Available Tennis Courts, Club House
Water Access N
Roof Type Composite
Street Surface Black Top
Accessibility None
Garage N
Building
Story 1.5
Foundation Permanent
Sewer Public Sewer
Water Public
Architectural Style Ranch/Rambler
Level or Stories 1.5
Additional Building Above Grade, Below Grade
Structure Type 9'+ Ceilings,Dry Wall
New Construction N
Schools
School District Avon Grove
Others
HOA Fee Include Common Area Maintenance,Lawn Maintenance,Snow Removal,Trash,Pool(s)
Senior Community Yes
Age Restriction 55
Tax ID 58-3-292
Ownership Fee Simple
SqFt Source Estimated
Acceptable Financing Cash, Conventional, FHA, VA
Listing Terms Cash, Conventional, FHA, VA
Financing Cash,Conventional,FHA,VA
Special Listing Condition Standard
Read Less Info
Want to know what your home might be worth? Contact us for a FREE valuation!

Our team is ready to help you sell your home for the highest possible price ASAP

Bought with Karen J Burke • Patterson-Schwartz-Hockessin
"Molly's job is to find and attract mastery-based agents to the office, protect the culture, and make sure everyone is happy! "





