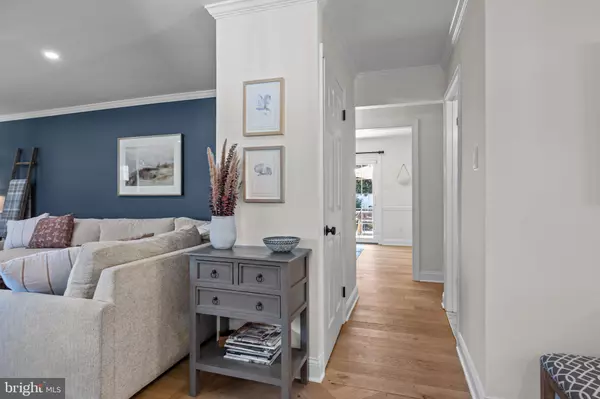$630,000
$625,000
0.8%For more information regarding the value of a property, please contact us for a free consultation.
2 Beds
2 Baths
1,420 SqFt
SOLD DATE : 11/13/2024
Key Details
Sold Price $630,000
Property Type Single Family Home
Sub Type Detached
Listing Status Sold
Purchase Type For Sale
Square Footage 1,420 sqft
Price per Sqft $443
Subdivision Newtown Crossing
MLS Listing ID PABU2081212
Sold Date 11/13/24
Style Ranch/Rambler
Bedrooms 2
Full Baths 2
HOA Fees $83/qua
HOA Y/N Y
Abv Grd Liv Area 1,420
Originating Board BRIGHT
Year Built 1983
Annual Tax Amount $5,954
Tax Year 2024
Lot Size 0.267 Acres
Acres 0.27
Property Description
Welcome to 91 Gettysburg Lane, a charming and beautifully renovated home in Newtown Crossing. This turn-key 2-bedroom, 2-bathroom home offers the incredible convince of updated, 1 story living while being located just minutes from all the shopping and dining of Newtown Borough. The property is set in the back of a quiet cul de sac, with plenty of off street parking on a generously sized driveway. The newer Masonite front door is under a covered front porch; and as you step inside, you're greeted by the elegance of European white oak floors that flow seamlessly throughout the home, highlighted by a stunning herringbone accent in the Foyer Entry.
The heart of the home is the custom kitchen, completely revamped in 2020. It boasts custom shaker style doors, slow-close doors and drawers, under-counter task lighting, and plug molding. The kitchen is equipped with a Sharp microwave drawer and a GE Cafe stainless steel appliance package, featuring a 6-burner gas range with a griddle option, a pot filler over the stove, a large island with three pendant lights, and a tasteful tile backsplash with marble accent under the custom built hood featuring a reclaimed barn wood detail. Off the kitchen through a sliding glass door is 1 of 2 paver patios; this one ideal for a grill and or bistro dining table to enjoy a meal or cocktail.
The functional, open floor plan effortlessly connects the large dining area and sitting room, making it perfect for entertaining. The spacious yet cozy family room features custom built-in cabinetry flanking a wood-burning fireplace, adorned with a reclaimed barn wood mantel. LED dimmable recessed lighting enhances the ambiance throughout the living areas.
The main bedroom is a serene retreat with overhead lighting, a ceiling fan, and two closets complete with custom built-in organizers. The enlarged bathroom offers a luxurious walk-in shower and a double bowl vanity. A second bedroom, full bathroom, a versatile office space—easily convertible into a third bedroom—and laundry room complete the interior. Off the laundry room is access to the storage garage, not large enough for a car, however great for easy storage.
Step outside the back of the home to enjoy the new, expansive Techo-Bloc paver patio, perfect for relaxing or hosting gatherings. The patio overlooks meticulously manicured landscaping and new plantings, providing a peaceful and private oasis.
Come and experience the perfect blend of modern comforts and timeless charm at 91 Gettysburg Lane. The location is absolutely incredible with all shopping and grocery at your fingertips; as well as walkable/bike-able access to Tyler State Park.
Location
State PA
County Bucks
Area Newtown Twp (10129)
Zoning R1
Rooms
Main Level Bedrooms 2
Interior
Hot Water Natural Gas
Heating Forced Air
Cooling Central A/C
Fireplaces Number 1
Fireplaces Type Wood
Fireplace Y
Heat Source Natural Gas
Laundry Main Floor
Exterior
Garage Spaces 4.0
Amenities Available Pool - Outdoor, Tennis Courts, Club House, Tot Lots/Playground
Water Access N
Accessibility None
Total Parking Spaces 4
Garage N
Building
Story 1
Foundation Slab
Sewer Public Sewer
Water Public
Architectural Style Ranch/Rambler
Level or Stories 1
Additional Building Above Grade, Below Grade
New Construction N
Schools
Elementary Schools Goodnoe
Middle Schools Newtown Jr
High Schools Council Rock North
School District Council Rock
Others
HOA Fee Include Pool(s),Common Area Maintenance
Senior Community No
Tax ID 29-025-238
Ownership Fee Simple
SqFt Source Estimated
Special Listing Condition Standard
Read Less Info
Want to know what your home might be worth? Contact us for a FREE valuation!

Our team is ready to help you sell your home for the highest possible price ASAP

Bought with Sally Hammer • BHHS Fox & Roach -Yardley/Newtown
"Molly's job is to find and attract mastery-based agents to the office, protect the culture, and make sure everyone is happy! "





