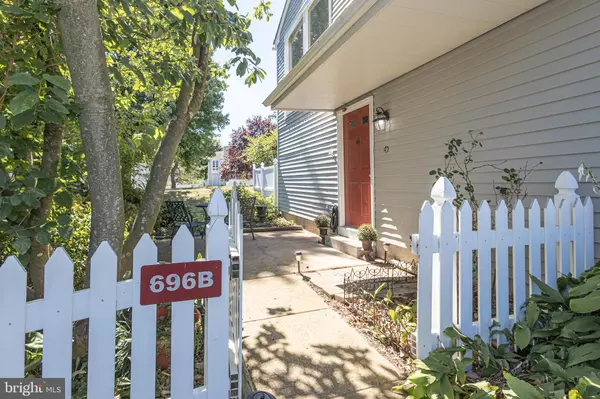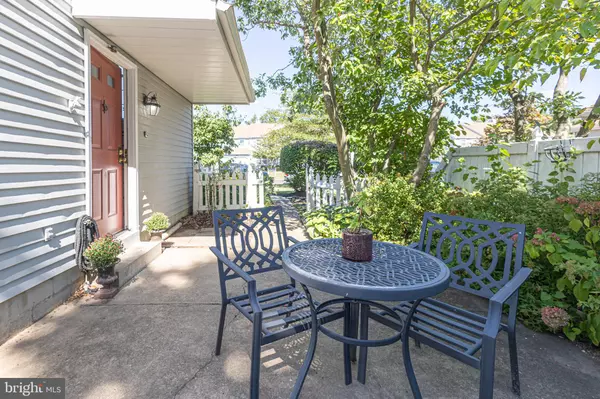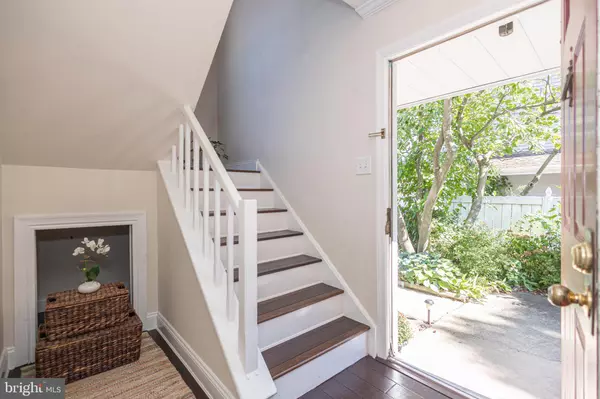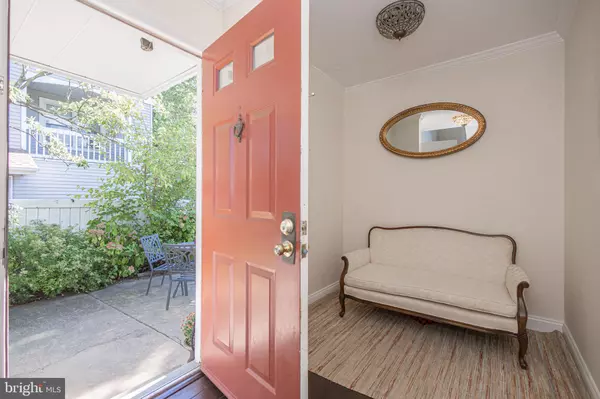$405,000
$385,900
4.9%For more information regarding the value of a property, please contact us for a free consultation.
2 Beds
2 Baths
1,600 SqFt
SOLD DATE : 11/22/2024
Key Details
Sold Price $405,000
Property Type Condo
Sub Type Condo/Co-op
Listing Status Sold
Purchase Type For Sale
Square Footage 1,600 sqft
Price per Sqft $253
Subdivision Rose Hollow
MLS Listing ID PABU2079344
Sold Date 11/22/24
Style Colonial
Bedrooms 2
Full Baths 2
Condo Fees $265/mo
HOA Y/N N
Abv Grd Liv Area 1,600
Originating Board BRIGHT
Year Built 1983
Annual Tax Amount $5,842
Tax Year 2024
Lot Size 1,681 Sqft
Acres 0.04
Lot Dimensions 0.00 x 0.00
Property Description
Don't miss out on this beautiful property in the highly desirable Rose Hollow community!
This 2-Bedroom, 2-Bathroom condo offers a fantastic open floor plan, complete with a garage and driveway for convenient parking. Upon entering, you're greeted by a bright staircase leading to a spacious main living area with raised ceilings, adding to the home's airy and spacious feel.
This well-maintained home offers numerous upgrades, including an added office, providing extra usable square footage. The remodeled kitchen is a true highlight, featuring granite countertops, a stainless steel sink, an upgraded backsplash, engineered wood flooring, and stainless steel appliances. Adjacent to the kitchen is a versatile space, perfect for use as a family room or playroom.
The sun-filled living room is complemented by a charming fireplace, and the dining area offers ample space for gatherings.
The spacious master bedroom includes a walk-in closet and an en-suite bathroom with a shower stall and privacy glass. The second bedroom is also generously sized, offering great closet space and its own bathroom with a tub and shower.
Outside, the patio provides ample seating and a view of the community's lush green space. Rose Hollow offers a maintenance-free lifestyle with amenities such as a swimming pool, tennis courts, and walking trails that stretch for miles.
Located within the award-winning Pennsbury School District, this home is just steps away from major shopping centers, area malls, supermarkets, and many fine restaurants. Commuting is a breeze with easy access to I-95, Route 1, and both Yardley and Woodbourne train stations.
Don't miss this excellent opportunity—schedule your showing today!
Location
State PA
County Bucks
Area Lower Makefield Twp (10120)
Zoning R4
Rooms
Main Level Bedrooms 2
Interior
Interior Features Ceiling Fan(s), Combination Kitchen/Dining, Floor Plan - Open
Hot Water Natural Gas
Heating Forced Air
Cooling Central A/C
Fireplaces Number 1
Fireplace Y
Heat Source Natural Gas
Exterior
Parking Features Garage Door Opener
Garage Spaces 4.0
Amenities Available Tennis Courts, Pool - Outdoor
Water Access N
Accessibility None
Attached Garage 1
Total Parking Spaces 4
Garage Y
Building
Story 1
Foundation Block
Sewer Public Sewer
Water Public
Architectural Style Colonial
Level or Stories 1
Additional Building Above Grade, Below Grade
New Construction N
Schools
School District Pennsbury
Others
Pets Allowed Y
HOA Fee Include Common Area Maintenance,Lawn Maintenance,Trash,Snow Removal,Ext Bldg Maint
Senior Community No
Tax ID 20-014-128-696-00B
Ownership Fee Simple
SqFt Source Estimated
Acceptable Financing Cash, Conventional, FHA
Listing Terms Cash, Conventional, FHA
Financing Cash,Conventional,FHA
Special Listing Condition Standard
Pets Allowed Dogs OK, Cats OK
Read Less Info
Want to know what your home might be worth? Contact us for a FREE valuation!

Our team is ready to help you sell your home for the highest possible price ASAP

Bought with Valerie Ferris • Keller Williams Real Estate - Newtown
"Molly's job is to find and attract mastery-based agents to the office, protect the culture, and make sure everyone is happy! "





