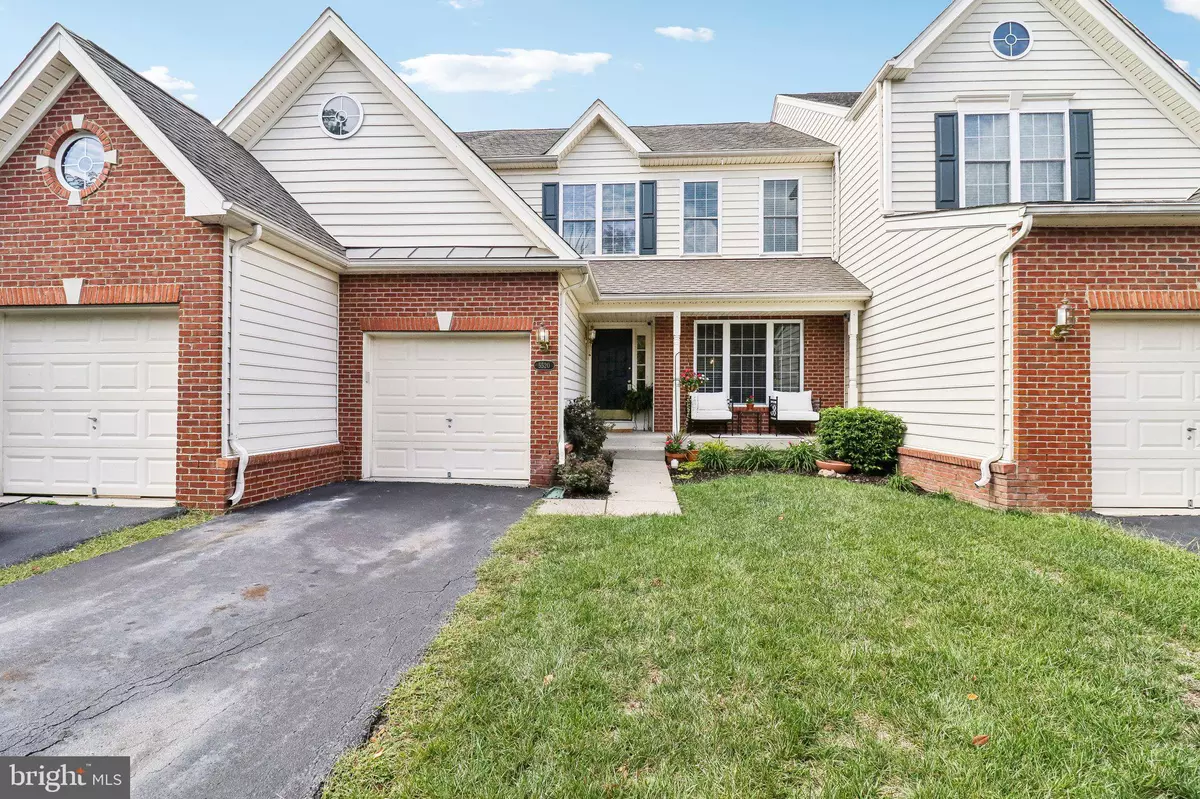$675,000
$675,000
For more information regarding the value of a property, please contact us for a free consultation.
3 Beds
4 Baths
2,572 SqFt
SOLD DATE : 11/22/2024
Key Details
Sold Price $675,000
Property Type Townhouse
Sub Type Interior Row/Townhouse
Listing Status Sold
Purchase Type For Sale
Square Footage 2,572 sqft
Price per Sqft $262
Subdivision Dominion Valley Country Club
MLS Listing ID VAPW2076272
Sold Date 11/22/24
Style Colonial
Bedrooms 3
Full Baths 3
Half Baths 1
HOA Fees $293/mo
HOA Y/N Y
Abv Grd Liv Area 2,064
Originating Board BRIGHT
Year Built 2005
Annual Tax Amount $5,619
Tax Year 2024
Lot Size 3,375 Sqft
Acres 0.08
Property Description
BACK ON THE MARKET!
5520 Arrowfield Terrace, Haymarket, VA is available again with exciting updates! The main level now features beautiful luxury LVP flooring, freshly painted cabinets, and updated stainless steel appliances. Don't miss out on this upgraded gem in a prime location!
Welcome Home to this move-in ready, luxurious carriage home in the highly sought-after Dominion Valley Country Club, surrounded by world-class amenities. Enjoy condo-like maintenance without the condo fees—roof and lawn care are managed by the HOA!
This spacious 3-level home features 3 bedrooms, 3.5 baths, and a fully finished walk-out basement with a den and a full bathroom. Pool table conveys. A new, large deck invites you to relax with your morning coffee/tea or an evening cocktail while taking in stunning mountain sunsets. The one-car garage offers ample storage space. The popular open-concept layout includes a combined dining and formal living area perfect for entertaining. The gourmet kitchen boasts granite countertops, updated appliances, a gas cooktop, and a breakfast nook leading to the fabulous maintenance-free deck.
The luxurious Owner's Suite impresses with a cathedral ceiling, a large walk-in closet, and a spacious ensuite bath featuring a soaking tub and separate shower. Laundry room on bedroom level.
Updates include: Deck (2021), upstairs HVAC (2019), microwave (2019), refrigerator (2023), washer/dryer (2023), new luxury LVP flooring (2024), range (2024), dishwasher (2024) and fresh neutral paint (2022) hot water heater (10/24 with 6-year warranty). HOA fees cover lawn maintenance, gutter cleaning, roof upkeep, driveway sealing, exterior painting, and power washing.
Enjoy unparalleled amenities: an Arnold Palmer Signature Golf Course, renovated clubhouse, state-of-the-art sports pavilion, 5 pools (including an indoor pool), tennis and basketball courts, playgrounds, miles of walking/biking trails, and two fishing ponds. Plus, access to award-winning schools!
Location
State VA
County Prince William
Zoning RPC
Rooms
Basement Full
Interior
Interior Features Kitchen - Gourmet, Dining Area, Upgraded Countertops, Crown Moldings, Primary Bath(s), Window Treatments, Floor Plan - Open
Hot Water Natural Gas
Heating Forced Air
Cooling Central A/C
Fireplaces Number 1
Fireplaces Type Fireplace - Glass Doors
Equipment Built-In Microwave, Dryer, Washer, Dishwasher, Disposal, Icemaker, Refrigerator, Stove
Fireplace Y
Appliance Built-In Microwave, Dryer, Washer, Dishwasher, Disposal, Icemaker, Refrigerator, Stove
Heat Source Natural Gas
Exterior
Parking Features Garage - Front Entry
Garage Spaces 1.0
Amenities Available Bar/Lounge, Basketball Courts, Bike Trail, Dining Rooms, Fitness Center, Gated Community, Golf Course Membership Available, Jog/Walk Path, Meeting Room, Picnic Area, Pool - Indoor, Pool - Outdoor, Tot Lots/Playground, Volleyball Courts
Water Access N
Accessibility Other
Attached Garage 1
Total Parking Spaces 1
Garage Y
Building
Story 3
Foundation Permanent
Sewer Public Sewer
Water Public
Architectural Style Colonial
Level or Stories 3
Additional Building Above Grade, Below Grade
New Construction N
Schools
Elementary Schools Alvey
Middle Schools Ronald Wilson Regan
High Schools Battlefield
School District Prince William County Public Schools
Others
HOA Fee Include Common Area Maintenance,Lawn Care Front,Lawn Care Rear,Ext Bldg Maint,Snow Removal,Trash,Security Gate
Senior Community No
Tax ID 7298-39-6224
Ownership Fee Simple
SqFt Source Assessor
Special Listing Condition Standard
Read Less Info
Want to know what your home might be worth? Contact us for a FREE valuation!

Our team is ready to help you sell your home for the highest possible price ASAP

Bought with Alli Collier • EXP Realty, LLC
"Molly's job is to find and attract mastery-based agents to the office, protect the culture, and make sure everyone is happy! "





