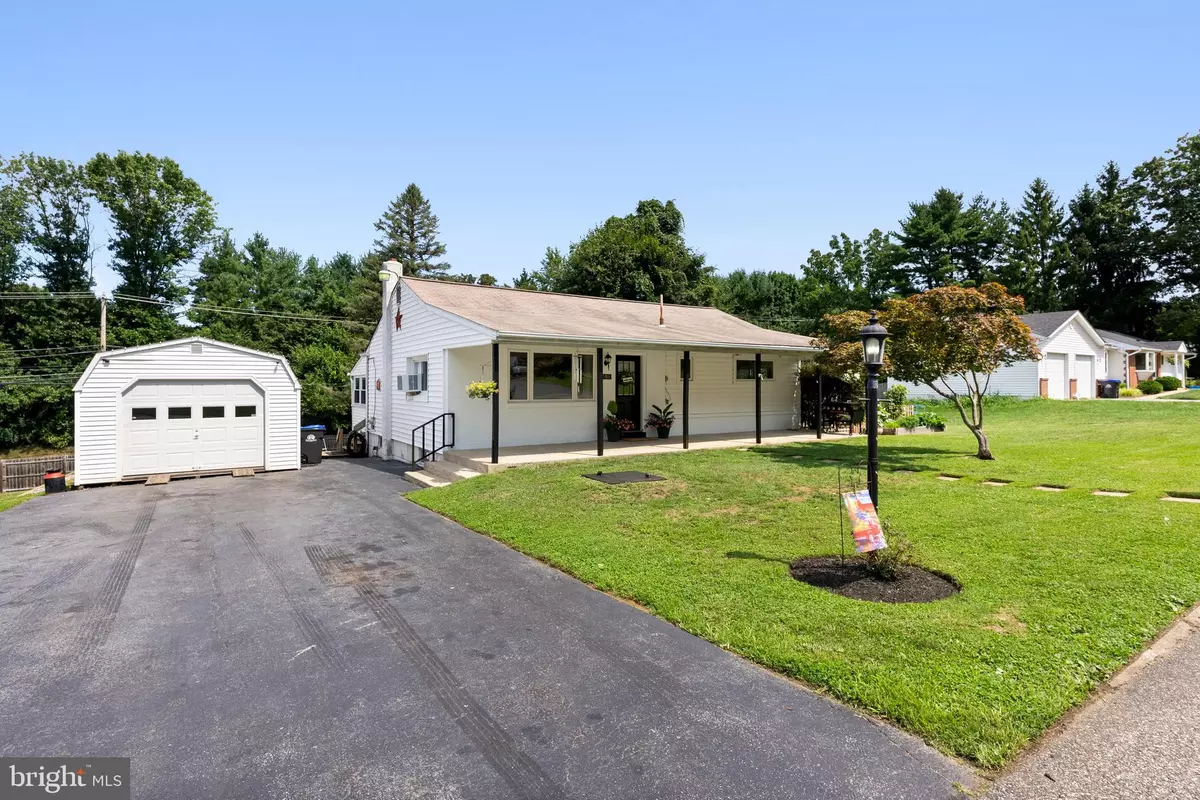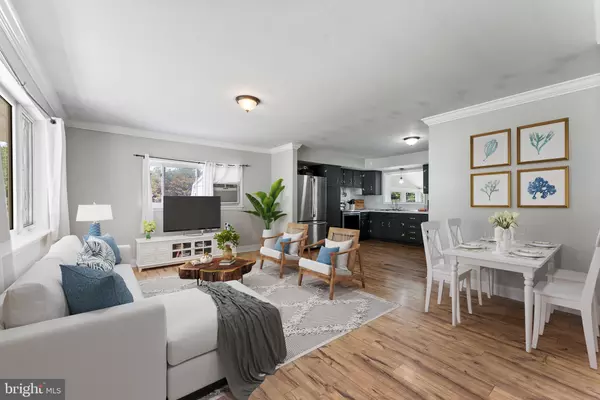$465,000
$450,000
3.3%For more information regarding the value of a property, please contact us for a free consultation.
4 Beds
2 Baths
1,826 SqFt
SOLD DATE : 11/20/2024
Key Details
Sold Price $465,000
Property Type Single Family Home
Sub Type Detached
Listing Status Sold
Purchase Type For Sale
Square Footage 1,826 sqft
Price per Sqft $254
Subdivision None Available
MLS Listing ID PACT2071560
Sold Date 11/20/24
Style Ranch/Rambler
Bedrooms 4
Full Baths 2
HOA Y/N N
Abv Grd Liv Area 1,826
Originating Board BRIGHT
Year Built 1958
Annual Tax Amount $3,493
Tax Year 2023
Lot Size 0.418 Acres
Acres 0.42
Lot Dimensions 0.00 x 0.00
Property Description
Welcome to 1003 Queen Drive. This is your opportunity to own a single family Ranch style home in a lovely West Chester neighborhood! This 4 bedroom, 2 full bath home is the perfect home for those interested in one-level living, a starter home, or downsizing. The main level features an open living room and kitchen with hardwood flooring with an abundance of natural light coming through the large picture window in the front. Fresh paint throughout the main level. Newly painted kitchen cabinets. 3 bedrooms and a full bath on the main living level. In the back of the home is a window lined, spacious sunroom, fully renovated in 2018. It has been insulated and drywalled with all new windows. This room provides plenty of natural light and is a great space for a breakfast/dinner table, or an additional lounge/tv area. This room overlooks the generously sized, fenced in backyard. Down a flight of stairs is the finished basement. The staircase was replaced in 2018. Basement includes 1 bedroom and 1 bathroom currently being occupied as the owners suite. Also, equipped with a sizable walk-in closet. You will definitely want to check out the walk-in shower! The basement is also set up with the laundry room and has an additional refrigerator and freezer. Great addition to have as a backup or extra cold space when hosting and entertaining. The basement offers plenty of additional space and has so much potential: kids playroom, office, bonus space, gym, the options are endless and the choice is yours! There is also a separate walk out entrance which leads to the backyard, where you can enjoy BBQ's, yard games, and fire pit gatherings with friends and family. This home has a detached 1 car garage, which also allows for additional storage. New hot water heater in 2023. (Pool is temporary and will be taken down after summer) This home is located in the award winning West Chester Area School District, just minutes from downtown West Chester and Exton. Close proximity to schools, shopping, parks, coffee shops, hiking trails, train station, local entertainment and highway access. You will not want to miss this one! Schedule your appointment today!**Please note elementary school is Fern Hill as the address was part of re-districting**
Location
State PA
County Chester
Area West Whiteland Twp (10341)
Zoning R2
Rooms
Other Rooms Living Room, Primary Bedroom, Bedroom 2, Kitchen, Bedroom 1
Basement Full, Fully Finished
Main Level Bedrooms 4
Interior
Hot Water Other
Heating Forced Air
Cooling None
Fireplace N
Heat Source Oil
Laundry Main Floor
Exterior
Water Access N
Accessibility None
Garage N
Building
Story 1
Foundation Concrete Perimeter
Sewer Public Sewer
Water Well
Architectural Style Ranch/Rambler
Level or Stories 1
Additional Building Above Grade, Below Grade
New Construction N
Schools
Elementary Schools Fern Hill
School District West Chester Area
Others
Senior Community No
Tax ID 41-06K-0114
Ownership Fee Simple
SqFt Source Assessor
Special Listing Condition Standard
Read Less Info
Want to know what your home might be worth? Contact us for a FREE valuation!

Our team is ready to help you sell your home for the highest possible price ASAP

Bought with Brooke Grohol • Compass RE
"Molly's job is to find and attract mastery-based agents to the office, protect the culture, and make sure everyone is happy! "





