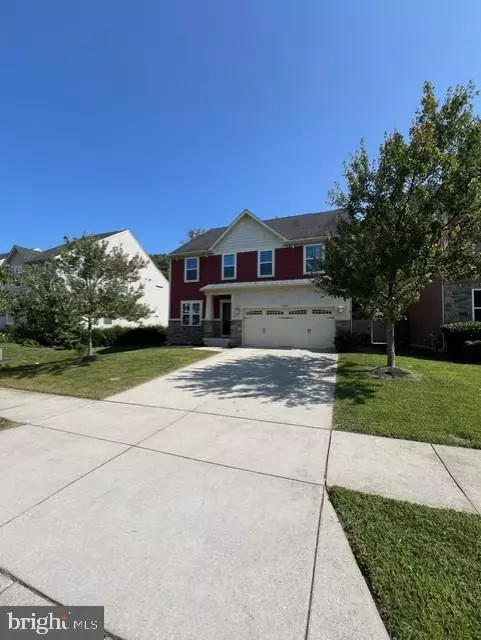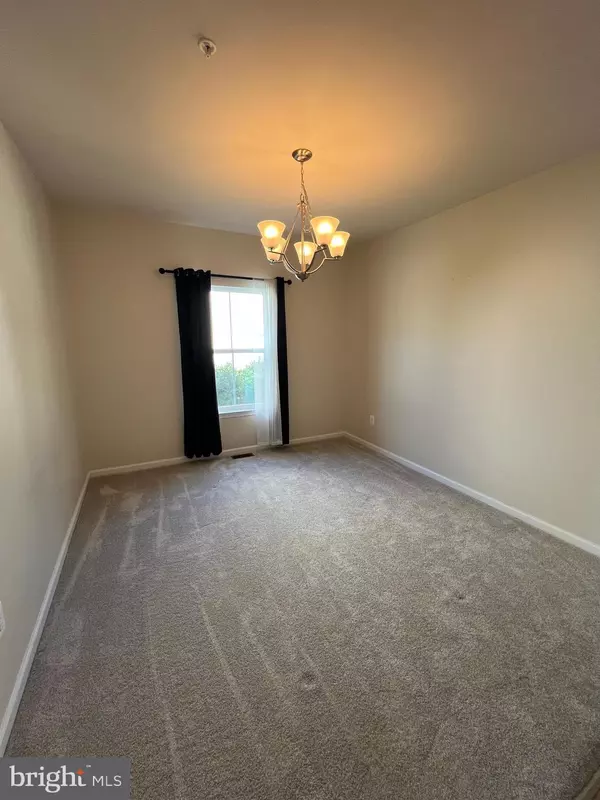$575,000
$565,000
1.8%For more information regarding the value of a property, please contact us for a free consultation.
4 Beds
3 Baths
2,548 SqFt
SOLD DATE : 11/20/2024
Key Details
Sold Price $575,000
Property Type Single Family Home
Sub Type Detached
Listing Status Sold
Purchase Type For Sale
Square Footage 2,548 sqft
Price per Sqft $225
Subdivision Creekside Village
MLS Listing ID MDAA2094354
Sold Date 11/20/24
Style Colonial
Bedrooms 4
Full Baths 2
Half Baths 1
HOA Fees $101/mo
HOA Y/N Y
Abv Grd Liv Area 2,548
Originating Board BRIGHT
Year Built 2013
Annual Tax Amount $5,583
Tax Year 2024
Lot Size 5,750 Sqft
Acres 0.13
Property Description
ASSUMABLE VA LOAN at 3.75%!!! Welcome to 8164 Meadowgate Circle, where you have an opportunity to look into the future and envision what life could be like in this home. It's in need of some TLC to bring it back to the glorious home it could be, but it's perfect for the home buyer looking for a potential DIAMOND IN THE ROUGH.
This charming 4BR detached home is situated in the serene and friendly neighborhood of Creekside Village. The property features a classic, attractive exterior with manicured landscaping and a welcoming front porch. Inside the home boasts an open floor plan that creates a spacious and airy feel, with plenty of natural light flowing through large windows.
The main living area offers a cozy living room, dining space and a modern kitchen. The top floor includes 4 spacious bedrooms, including a primary suite that's equipped with a soaking tub and a walk-in closet.
Entertain every weekend or simply relax and enjoy the sun shining brightly onto the fenced in backyard.
There's so much more that this property can offer, if you can only see the vision. Make this steal of a home your new address... TODAY!!!
Location
State MD
County Anne Arundel
Zoning RESIDENTIAL
Rooms
Basement Connecting Stairway, Interior Access, Rough Bath Plumb, Unfinished
Interior
Hot Water Natural Gas
Heating Heat Pump(s)
Cooling Central A/C
Fireplace N
Heat Source Electric
Exterior
Parking Features Garage - Front Entry
Garage Spaces 2.0
Water Access N
Accessibility Level Entry - Main
Attached Garage 2
Total Parking Spaces 2
Garage Y
Building
Story 3
Foundation Concrete Perimeter
Sewer Public Sewer
Water Public
Architectural Style Colonial
Level or Stories 3
Additional Building Above Grade, Below Grade
New Construction N
Schools
School District Anne Arundel County Public Schools
Others
Senior Community No
Tax ID 020324690236938
Ownership Fee Simple
SqFt Source Assessor
Acceptable Financing Assumption, Cash, Conventional, FHA, VA
Listing Terms Assumption, Cash, Conventional, FHA, VA
Financing Assumption,Cash,Conventional,FHA,VA
Special Listing Condition Standard
Read Less Info
Want to know what your home might be worth? Contact us for a FREE valuation!

Our team is ready to help you sell your home for the highest possible price ASAP

Bought with willy anderson guerra • Douglas Realty, LLC
"Molly's job is to find and attract mastery-based agents to the office, protect the culture, and make sure everyone is happy! "





