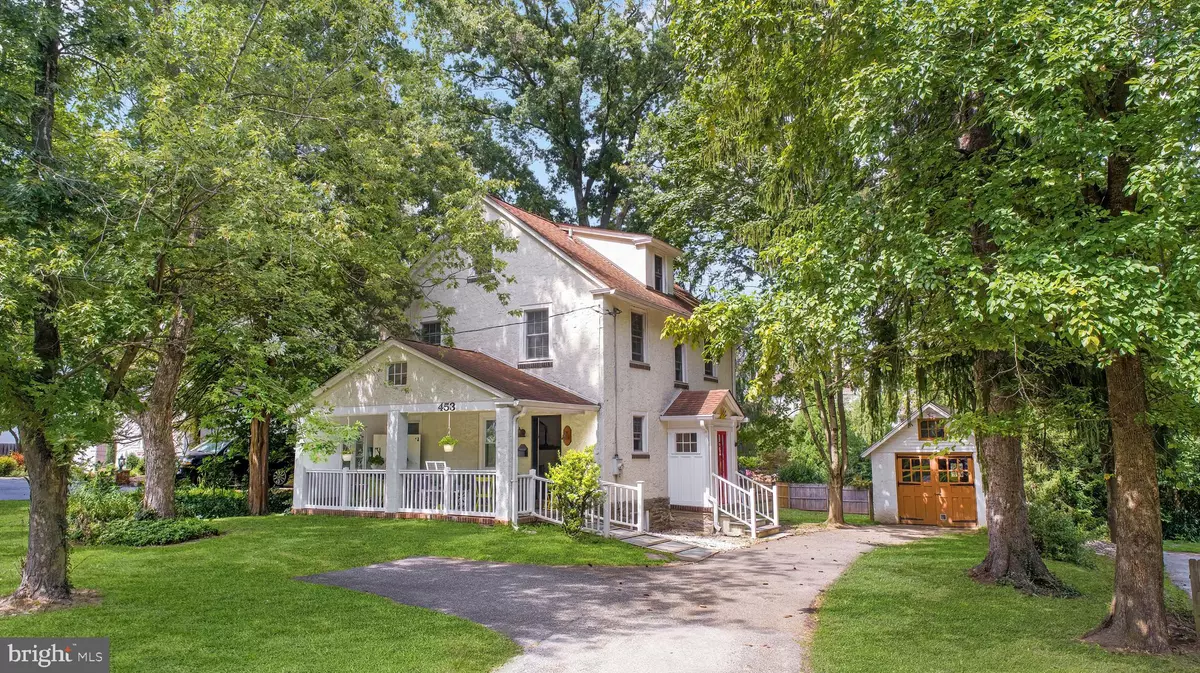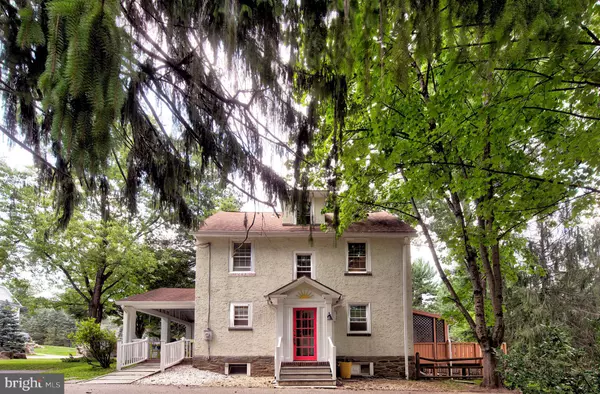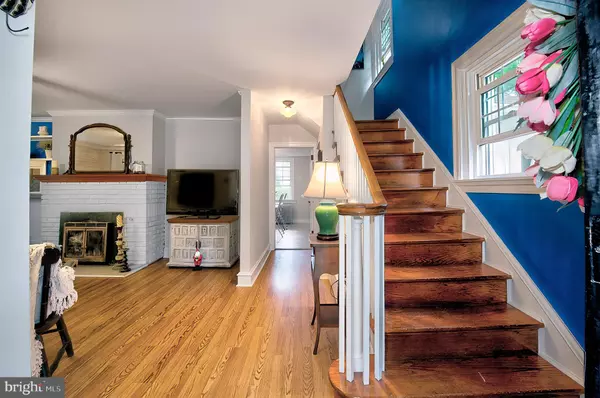$525,000
$550,000
4.5%For more information regarding the value of a property, please contact us for a free consultation.
3 Beds
2 Baths
1,456 SqFt
SOLD DATE : 11/20/2024
Key Details
Sold Price $525,000
Property Type Single Family Home
Sub Type Detached
Listing Status Sold
Purchase Type For Sale
Square Footage 1,456 sqft
Price per Sqft $360
Subdivision None Available
MLS Listing ID PADE2074174
Sold Date 11/20/24
Style Colonial
Bedrooms 3
Full Baths 1
Half Baths 1
HOA Y/N N
Abv Grd Liv Area 1,456
Originating Board BRIGHT
Year Built 1925
Annual Tax Amount $8,823
Tax Year 2024
Lot Size 10,454 Sqft
Acres 0.24
Lot Dimensions 70.00 x 175.00
Property Description
Welcome to 453 Conestoga Road, ideally positioned in the heart of Wayne, PA, and part of the esteemed Radnor School District. This delightful 3-bedroom, 1.5-bathroom home invites warmth and family memories from the moment you step inside. Begin your tour on the covered front porch leading into a welcoming entry foyer. The living room, complete with wooden floors, crown molding and a cozy fireplace, sets the stage for relaxation and family gatherings. At the heart of the home, you'll find a superbly equipped kitchen. It features a granite island that seats five—perfect for morning coffee or casual dining, complemented by a stainless Bosch dishwasher, a Whirlpool stainless refrigerator, a four-burner stainless gas stove, recessed lights, and ceiling fan with light. Granite countertops and shaker cabinets provide ample storage and prep space, making this kitchen a home chef's delight. Beyond the kitchen, an enclosed sunroom offers a bright space for relaxation or entertainment, and even extends out onto your deck with steps in the backyard. A convenient powder room completes the main floor. Upstairs, three comfortably sized bedrooms with great closet space share a well-appointed hall bath. Downstairs find an unfinished basement with laundry area, newer gas hot water heater, 200 amp electric and Bilco door access. Outdoor enthusiasts will appreciate the proximity to the Radnor Trail, just across the street, ideal for a morning jog or an evening stroll. Additionally, the property includes a detached garage, adding valuable convenience and storage. ***Don't miss our exclusive website for this home, featuring a 3D Matterport tour, Virtual Reality Walkthrough, detailed floor plan, professional photography, aerial drone neighborhood footage. Note: Some photos have been digitally enhanced.*** This home is within walking distance to the many restaurants and boutiques in downtown Wayne as well as the train line. Convenient to I-476, downtown Philly and the airport. Nestled in a friendly neighborhood, 453 Conestoga Road is more than just a house—it's a home waiting for you to create new beginnings.
Location
State PA
County Delaware
Area Radnor Twp (10436)
Zoning R
Rooms
Other Rooms Living Room, Dining Room, Bedroom 2, Bedroom 3, Kitchen, Bedroom 1, Sun/Florida Room, Storage Room, Bathroom 1
Basement Connecting Stairway, Interior Access, Sump Pump, Windows
Interior
Interior Features Breakfast Area, Ceiling Fan(s), Combination Kitchen/Dining, Floor Plan - Traditional, Kitchen - Eat-In, Recessed Lighting, Bathroom - Tub Shower, Upgraded Countertops, Wood Floors
Hot Water Natural Gas
Heating Hot Water
Cooling Window Unit(s)
Flooring Ceramic Tile, Hardwood, Laminate Plank
Fireplaces Number 1
Fireplaces Type Brick, Mantel(s), Wood
Equipment Built-In Range, Dishwasher, Oven - Self Cleaning, Oven/Range - Gas, Stainless Steel Appliances
Furnishings No
Fireplace Y
Appliance Built-In Range, Dishwasher, Oven - Self Cleaning, Oven/Range - Gas, Stainless Steel Appliances
Heat Source Natural Gas
Laundry Basement
Exterior
Exterior Feature Porch(es), Roof, Screened
Parking Features Garage - Front Entry
Garage Spaces 4.0
Utilities Available Cable TV Available, Natural Gas Available, Phone Available
Water Access N
Accessibility None
Porch Porch(es), Roof, Screened
Total Parking Spaces 4
Garage Y
Building
Story 3
Foundation Other
Sewer Public Sewer
Water Public
Architectural Style Colonial
Level or Stories 3
Additional Building Above Grade, Below Grade
New Construction N
Schools
High Schools Radnor
School District Radnor Township
Others
Senior Community No
Tax ID 36-04-02158-00
Ownership Fee Simple
SqFt Source Assessor
Horse Property N
Special Listing Condition Standard
Read Less Info
Want to know what your home might be worth? Contact us for a FREE valuation!

Our team is ready to help you sell your home for the highest possible price ASAP

Bought with Jordan Arnold • Compass RE
"Molly's job is to find and attract mastery-based agents to the office, protect the culture, and make sure everyone is happy! "





