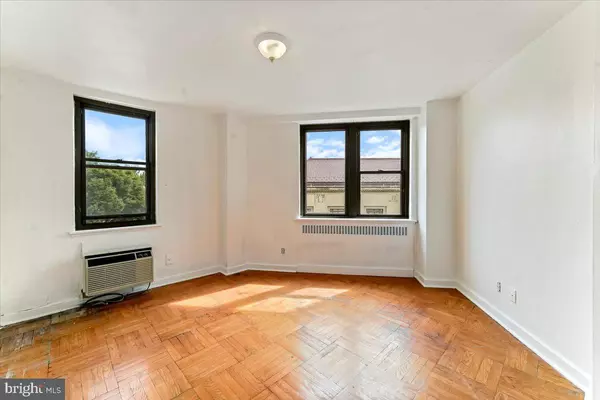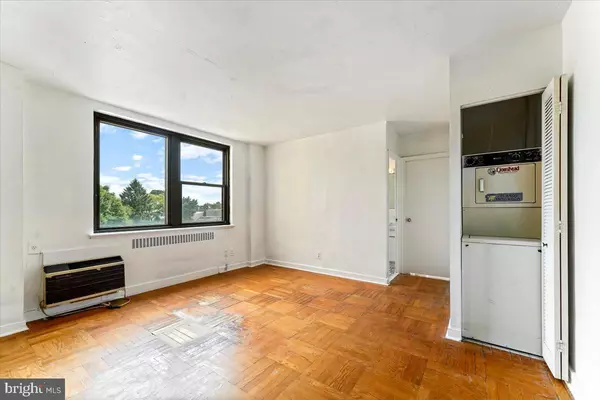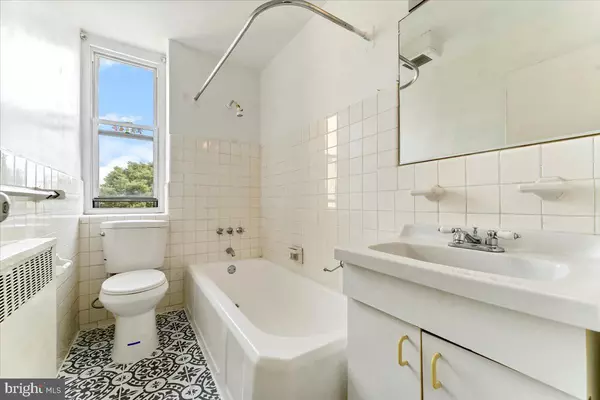$140,000
$150,000
6.7%For more information regarding the value of a property, please contact us for a free consultation.
1 Bed
1 Bath
727 SqFt
SOLD DATE : 11/19/2024
Key Details
Sold Price $140,000
Property Type Condo
Sub Type Condo/Co-op
Listing Status Sold
Purchase Type For Sale
Square Footage 727 sqft
Price per Sqft $192
Subdivision Art Museum Area
MLS Listing ID PAPH2397214
Sold Date 11/19/24
Style Traditional
Bedrooms 1
Full Baths 1
Condo Fees $541/mo
HOA Y/N N
Abv Grd Liv Area 727
Originating Board BRIGHT
Year Built 1950
Annual Tax Amount $2,375
Tax Year 2024
Lot Dimensions 0.00 x 0.00
Property Description
Discover the potential of the 1BR/1BA condo located in the heart of Philadelphia's vibrant Art Museum area. This fixer upper is a blank canvas, ready for your personal touch and creative vision. Just steps away from the iconic Art Museum steps, Fairmount Park, Eastern State Penitentiary, Kelly Drive and you'll be surrounded by culture, outdoor activities, and some of the best restaurants and shops the city has to offer. Whether you're looking for a personal residence or an investment opportunity, this prime location offers endless possibilities. Make it your own! Pets are allowed and Unit can be leased out with a minimum of 6 month lease.
Location
State PA
County Philadelphia
Area 19130 (19130)
Zoning RMX3
Rooms
Other Rooms Living Room, Primary Bedroom, Kitchen
Main Level Bedrooms 1
Interior
Hot Water Electric
Heating Wall Unit
Cooling Wall Unit
Flooring Wood
Furnishings No
Fireplace N
Heat Source Electric
Laundry Main Floor, Hookup
Exterior
Amenities Available Convenience Store
Water Access N
Accessibility None
Garage N
Building
Story 1
Unit Features Hi-Rise 9+ Floors
Sewer Public Sewer
Water Public
Architectural Style Traditional
Level or Stories 1
Additional Building Above Grade, Below Grade
New Construction N
Schools
School District The School District Of Philadelphia
Others
Pets Allowed Y
HOA Fee Include Common Area Maintenance,Ext Bldg Maint,Snow Removal,Trash,Water,Sewer,Cook Fee,Insurance,Health Club,Management,Bus Service
Senior Community No
Tax ID 888072806
Ownership Condominium
Acceptable Financing Cash, Conventional, FHA, VA
Listing Terms Cash, Conventional, FHA, VA
Financing Cash,Conventional,FHA,VA
Special Listing Condition Standard
Pets Allowed Dogs OK, Cats OK
Read Less Info
Want to know what your home might be worth? Contact us for a FREE valuation!

Our team is ready to help you sell your home for the highest possible price ASAP

Bought with Michael Suh • Keller Williams Real Estate -Exton

"Molly's job is to find and attract mastery-based agents to the office, protect the culture, and make sure everyone is happy! "





