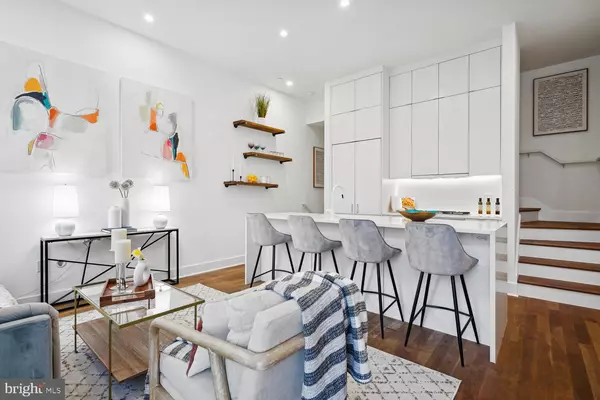$825,000
$849,000
2.8%For more information regarding the value of a property, please contact us for a free consultation.
2 Beds
2 Baths
1,000 SqFt
SOLD DATE : 11/19/2024
Key Details
Sold Price $825,000
Property Type Condo
Sub Type Condo/Co-op
Listing Status Sold
Purchase Type For Sale
Square Footage 1,000 sqft
Price per Sqft $825
Subdivision Logan Circle
MLS Listing ID DCDC2142858
Sold Date 11/19/24
Style Contemporary
Bedrooms 2
Full Baths 2
Condo Fees $343/mo
HOA Y/N N
Abv Grd Liv Area 1,000
Originating Board BRIGHT
Year Built 2016
Annual Tax Amount $7,186
Tax Year 2024
Property Description
NEW & IMPROVED REDUCED PRICE! NOW REDUCED $25,000!
Welcome home to 11 + T, a unique collection of 6 Rowhome-style condos developed in 2016 by Ditto Residential, a well-renowned DC Developer. This boutique community represents history reimagined and redeveloped into luxury city living. 11 + T is located in one of DC's most vibrant restaurant and nightlife scenes at the nexus of the Shaw, Logan Circle, and U Street neighborhoods. The new Whole Foods is less than a 10-minute stroll. Entertainment venues of the Landmark Cinema, The Atlantic, the 9:30 Club, Howard Theatre, and the Lincoln Theatre are all just steps away. A plethora of cafes, restaurants with cuisines from around the globe, and nightlife are all just steps away in any direction. There are shopping options along Florida Avenue, U Street, and the vibrant and bustling 14th Street Corridor. Maury Wills Field and Banneker Recreation Center are less than a 15-minute walk away to enjoy the great outdoors. 11 + T is pet-friendly and the Shaw Dog Park is only a 6-minute walk. The U Street Metro Station is only a 3-minute walk. Plus, convenient multiple Metrobus lines provide additional carefree transportation around the city. Quick and easy access to 9th Street, 14th Street, and more, makes getting in and out of the city a breeze. 11 + T is a walker's paradise with a 99 Walk Score, and a biker's paradise, also with a 99 Bike Score. This boutique community provides you with modern luxury residential living for the best of DC living!
Features of this home:
Gated & landscaped front lawn w/a private entrance | 3-level Rowhome-style living = 1000sf | Tall ceilings & airy open living | White oak wood flooring flowing throughout | 10-11' ceilings throughout | Open kitchen & living | Recessed lighting throughout | Modern artisan cabinets | Sleek fully integrated kitchen | Quartz countertops | Top-of-the-line cabinet-front concealed appliances | Expansive kitchen island for dining & serving | Floor level lighted stairs | Upper-floor primary bedroom suite | Primary bedroom suite w/a wall of custom built-ins & custom closets/storage + an additional double closet | Ensuite marble bath w/a walk-in shower & vanity storage | Lower-level multifunctional 2nd bedroom w/a wall of closets | Lower-level 2nd full bath w/a shower/tub & expansive vanity storage | Lower-level coat/storage closet | In-home front-loading washer & dryer | Central HVAC | Super-spacious private rooftop deck w/water & electricity | Pet-friendly | Low-monthly association fee of $343.08 | Only pay for electricity & internet | Possible nearby rental parking
Location
State DC
County Washington
Zoning RES
Direction South
Rooms
Basement Fully Finished
Interior
Interior Features Kitchen - Gourmet, Breakfast Area, Combination Dining/Living, Primary Bath(s), Wood Floors, Built-Ins, Floor Plan - Open
Hot Water Electric
Heating Central
Cooling Central A/C
Flooring Hardwood
Equipment Refrigerator, Cooktop, Dishwasher, Range Hood, Disposal, Washer, Dryer, Oven - Wall
Furnishings No
Fireplace N
Window Features Double Pane,Screens
Appliance Refrigerator, Cooktop, Dishwasher, Range Hood, Disposal, Washer, Dryer, Oven - Wall
Heat Source Electric
Laundry Dryer In Unit, Washer In Unit, Has Laundry
Exterior
Exterior Feature Deck(s)
Fence Wrought Iron
Utilities Available Cable TV Available, Electric Available
Amenities Available Common Grounds
Water Access N
View City
Roof Type Flat
Accessibility None
Porch Deck(s)
Garage N
Building
Story 3
Foundation Slab
Sewer Public Sewer
Water Public
Architectural Style Contemporary
Level or Stories 3
Additional Building Above Grade, Below Grade
Structure Type 9'+ Ceilings
New Construction N
Schools
High Schools Cardozo Education Campus
School District District Of Columbia Public Schools
Others
Pets Allowed Y
HOA Fee Include Insurance,Gas,Lawn Maintenance,Reserve Funds,Sewer,Snow Removal,Trash,Water
Senior Community No
Tax ID 0306//2018
Ownership Condominium
Security Features Smoke Detector
Acceptable Financing Conventional, Cash
Horse Property N
Listing Terms Conventional, Cash
Financing Conventional,Cash
Special Listing Condition Standard
Pets Allowed No Pet Restrictions
Read Less Info
Want to know what your home might be worth? Contact us for a FREE valuation!

Our team is ready to help you sell your home for the highest possible price ASAP

Bought with Taylor S Carney • Compass
"Molly's job is to find and attract mastery-based agents to the office, protect the culture, and make sure everyone is happy! "





