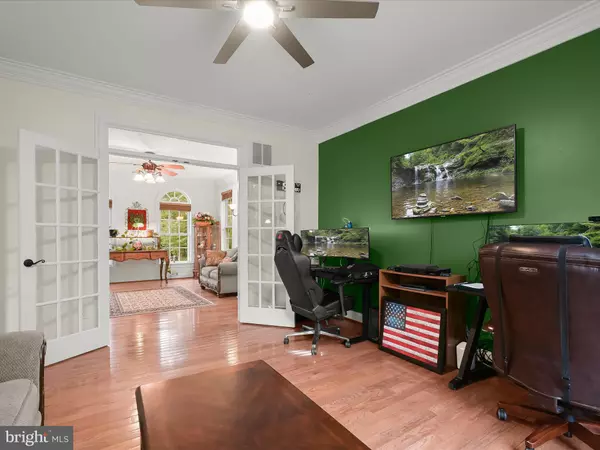$875,000
$890,000
1.7%For more information regarding the value of a property, please contact us for a free consultation.
4 Beds
5 Baths
5,152 SqFt
SOLD DATE : 11/18/2024
Key Details
Sold Price $875,000
Property Type Single Family Home
Sub Type Detached
Listing Status Sold
Purchase Type For Sale
Square Footage 5,152 sqft
Price per Sqft $169
Subdivision None Available
MLS Listing ID MDHR2036104
Sold Date 11/18/24
Style Traditional
Bedrooms 4
Full Baths 4
Half Baths 1
HOA Y/N N
Abv Grd Liv Area 3,792
Originating Board BRIGHT
Year Built 2005
Annual Tax Amount $6,251
Tax Year 2024
Lot Size 7.160 Acres
Acres 7.16
Property Description
DEADLINE FOR OFFERS IS SET FOR WEDS 10/16 12:00 NOON. CALL WITH QUESTIONS.
Stunning Stone-Front Colonial on Expansive 7.16-Acre Estate. This magnificent home offers serene privacy with an updated touch, set on a breathtaking lot that backs to lush trees. Boasting numerous recent upgrades—new roof, A/C, and well pump in 2024, plus a water heater and appliances added in 2023—this property promises peace of mind for years to come. Step into a grand 2-story foyer adorned with elegant tile flooring, flanked by formal living and dining rooms enriched with gleaming hardwood floors and accent moldings. The butler's pantry leads to the heart of the home: a gourmet kitchen featuring an expansive island breakfast bar, granite countertops, rich wood cabinetry, and stainless-steel appliances. The 2-story family room is a showstopper with its high arched windows and gas fireplace, perfect for cozy gatherings. A home office with glass French doors, a powder room, and a laundry room are also conveniently located on the main level. Ascend the staircase to the upper level where you'll find the primary suite, complete with a high cathedral ceiling, walk-in closet, and a luxurious en suite bath with a soaking tub, separate shower, and dual vanities. Two additional bedrooms share a dual-entry bathroom, while a fourth bedroom and another full bath complete the upper level. The finished lower level offers a fantastic space for entertaining, featuring a recreation room with a wet bar, home theater or potential 5th bedroom and a full bathroom, plus ample storage. Walk out to your private backyard, where the possibilities are endless—enjoy evenings by the fire pit, work in the pole barn, or simply relax on the deck.
This estate's extensive grounds include fenced areas, sheds, and plenty of room to explore and enjoy nature. Every inch of this property reflects thoughtful design and craftsmanship, making it a true sanctuary to call home.
Location
State MD
County Harford
Zoning AG
Rooms
Other Rooms Living Room, Dining Room, Primary Bedroom, Bedroom 2, Bedroom 3, Bedroom 4, Kitchen, Family Room, Foyer, Office, Recreation Room, Storage Room, Utility Room, Media Room
Basement Heated, Improved, Interior Access, Outside Entrance, Rear Entrance, Sump Pump, Walkout Level, Windows
Interior
Interior Features Carpet, Butlers Pantry, Ceiling Fan(s), Crown Moldings, Dining Area, Family Room Off Kitchen, Floor Plan - Open, Formal/Separate Dining Room, Kitchen - Eat-In, Kitchen - Island, Kitchen - Table Space, Pantry, Primary Bath(s), Recessed Lighting, Stove - Pellet, Walk-in Closet(s), Wet/Dry Bar, Wood Floors
Hot Water 60+ Gallon Tank
Heating Heat Pump(s)
Cooling Central A/C, Ceiling Fan(s)
Flooring Hardwood, Carpet, Ceramic Tile
Fireplaces Number 1
Fireplaces Type Gas/Propane, Mantel(s)
Equipment Built-In Microwave, Dishwasher, Dryer, Icemaker, Oven - Wall, Refrigerator, Stainless Steel Appliances, Washer, Water Dispenser
Fireplace Y
Appliance Built-In Microwave, Dishwasher, Dryer, Icemaker, Oven - Wall, Refrigerator, Stainless Steel Appliances, Washer, Water Dispenser
Heat Source Propane - Owned
Laundry Main Floor
Exterior
Exterior Feature Deck(s)
Parking Features Additional Storage Area, Garage - Front Entry, Garage Door Opener, Oversized
Garage Spaces 25.0
Fence Partially, Rear
Water Access N
View Garden/Lawn, Scenic Vista, Trees/Woods
Accessibility None
Porch Deck(s)
Attached Garage 3
Total Parking Spaces 25
Garage Y
Building
Lot Description Front Yard, Landscaping, Rear Yard, SideYard(s), Trees/Wooded
Story 3
Foundation Other
Sewer Septic Exists, Septic Pump
Water Well
Architectural Style Traditional
Level or Stories 3
Additional Building Above Grade, Below Grade
Structure Type 2 Story Ceilings,Dry Wall,Cathedral Ceilings
New Construction N
Schools
School District Harford County Public Schools
Others
Senior Community No
Tax ID 1301028472
Ownership Fee Simple
SqFt Source Assessor
Security Features Main Entrance Lock,Smoke Detector
Special Listing Condition Standard
Read Less Info
Want to know what your home might be worth? Contact us for a FREE valuation!

Our team is ready to help you sell your home for the highest possible price ASAP

Bought with Jennifer J Ingool • Compass
"Molly's job is to find and attract mastery-based agents to the office, protect the culture, and make sure everyone is happy! "





