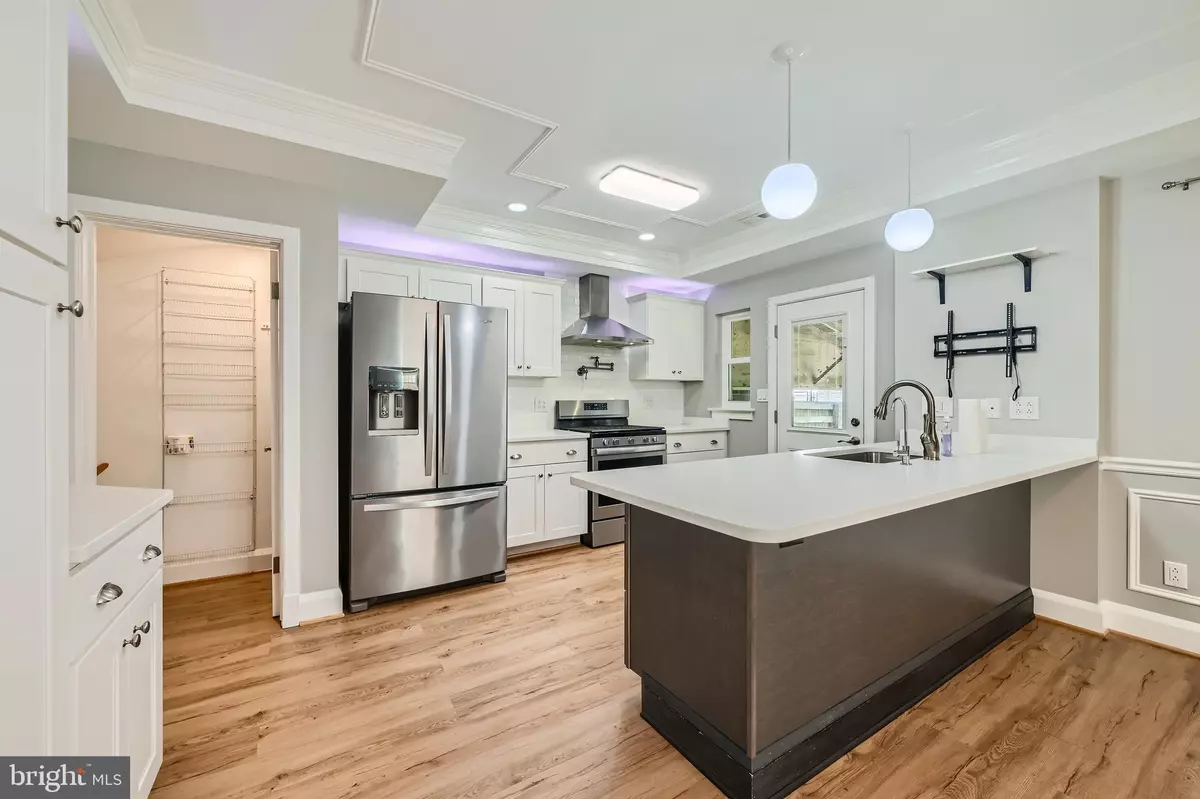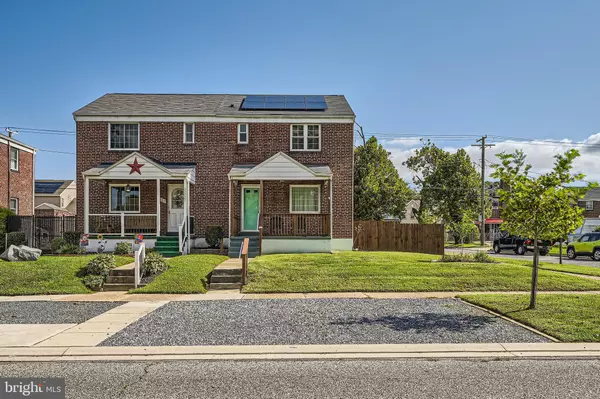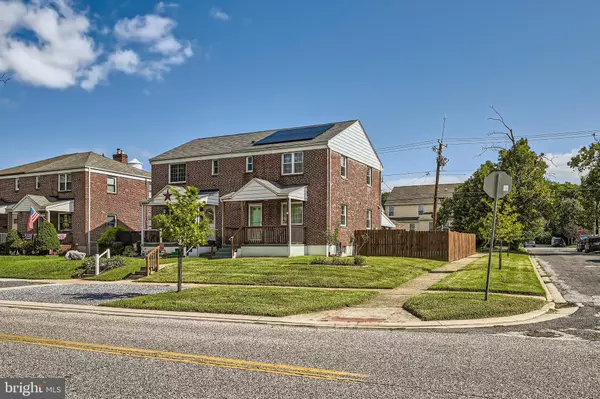$279,000
$299,999
7.0%For more information regarding the value of a property, please contact us for a free consultation.
3 Beds
2 Baths
1,530 SqFt
SOLD DATE : 11/15/2024
Key Details
Sold Price $279,000
Property Type Single Family Home
Sub Type Twin/Semi-Detached
Listing Status Sold
Purchase Type For Sale
Square Footage 1,530 sqft
Price per Sqft $182
Subdivision Dundalk
MLS Listing ID MDBC2105038
Sold Date 11/15/24
Style Colonial
Bedrooms 3
Full Baths 2
HOA Y/N N
Abv Grd Liv Area 1,230
Originating Board BRIGHT
Year Built 1942
Annual Tax Amount $1,355
Tax Year 2024
Lot Size 4,101 Sqft
Acres 0.09
Property Description
This is the home you have been searching for! Amazing 3 bedroom, 2 full bath end of group Duplex in the heart of Old Dundalk! Fully rehabbed in 2019, the Seller has paid close attention to every detail. Brand new hot water heater in 2024. Solar panels are leased for just $52.35 a month and can save you so much $$ on your BGE bill. The kitchen is spectacular with Quartz countertops and subway tile backsplash. Tray ceilings and custom crown molding and chair rails.. There are even multi colored lights above the cabinets to match your mood. Did I mention both a GARAGE and PARKING PAD? Luxury vinyl plank floors on main level and lower level. Original hardwood on upper level. Relax on the covered front porch in the evenings and enjoy cocktails. Wake up and sip your morning coffee on the covered back porch. The spacious backyard is perfect for family and friend get-togethers and cookouts.
Family room in lower level could be a 4th bedroom and there is a bonus room and a full bath in the lower level too! You have to see this one. Toss that honey-do list - nothing to do here but to move right in! Start packing!!
Location
State MD
County Baltimore
Zoning R
Rooms
Other Rooms Living Room, Dining Room, Bedroom 2, Bedroom 3, Kitchen, Family Room, Bedroom 1, Laundry, Bathroom 1, Bathroom 2, Bonus Room
Basement Connecting Stairway, Full, Fully Finished, Outside Entrance, Rear Entrance, Other
Interior
Interior Features Attic, Breakfast Area, Built-Ins, Ceiling Fan(s), Chair Railings, Crown Moldings, Floor Plan - Open, Formal/Separate Dining Room, Kitchen - Gourmet, Kitchen - Island, Pantry, Recessed Lighting, Upgraded Countertops, Wood Floors
Hot Water Natural Gas
Heating Forced Air
Cooling Ceiling Fan(s), Central A/C
Flooring Luxury Vinyl Plank, Ceramic Tile
Equipment Dishwasher, Dryer, Washer, Exhaust Fan, Stainless Steel Appliances, Refrigerator, Stove, Water Heater, Range Hood, Oven/Range - Gas
Fireplace N
Window Features Insulated,Replacement,Screens
Appliance Dishwasher, Dryer, Washer, Exhaust Fan, Stainless Steel Appliances, Refrigerator, Stove, Water Heater, Range Hood, Oven/Range - Gas
Heat Source Natural Gas
Laundry Has Laundry, Lower Floor
Exterior
Exterior Feature Porch(es)
Parking Features Garage - Rear Entry
Garage Spaces 3.0
Fence Rear
Water Access N
Roof Type Architectural Shingle
Accessibility None
Porch Porch(es)
Total Parking Spaces 3
Garage Y
Building
Story 3
Foundation Concrete Perimeter
Sewer Public Sewer
Water Public
Architectural Style Colonial
Level or Stories 3
Additional Building Above Grade, Below Grade
Structure Type Dry Wall,Tray Ceilings
New Construction N
Schools
School District Baltimore County Public Schools
Others
Senior Community No
Tax ID 04121202021370
Ownership Fee Simple
SqFt Source Assessor
Special Listing Condition Standard
Read Less Info
Want to know what your home might be worth? Contact us for a FREE valuation!

Our team is ready to help you sell your home for the highest possible price ASAP

Bought with Ashley Gail Fortes • Berkshire Hathaway HomeServices PenFed Realty
"Molly's job is to find and attract mastery-based agents to the office, protect the culture, and make sure everyone is happy! "





