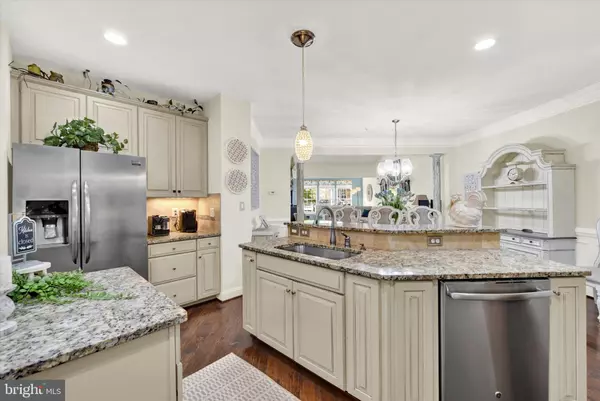$525,000
$534,900
1.9%For more information regarding the value of a property, please contact us for a free consultation.
3 Beds
3 Baths
2,612 SqFt
SOLD DATE : 11/15/2024
Key Details
Sold Price $525,000
Property Type Condo
Sub Type Condo/Co-op
Listing Status Sold
Purchase Type For Sale
Square Footage 2,612 sqft
Price per Sqft $200
Subdivision Fallston Commons
MLS Listing ID MDHR2035320
Sold Date 11/15/24
Style Traditional,Loft
Bedrooms 3
Full Baths 2
Half Baths 1
Condo Fees $74/mo
HOA Fees $138/mo
HOA Y/N Y
Abv Grd Liv Area 2,612
Originating Board BRIGHT
Year Built 2015
Annual Tax Amount $4,514
Tax Year 2024
Property Description
Welcome home to this rarely available, meticulously maintained townhome in the exclusive 55+ community of Fallston Commons! This exquisite home features high ceilings and gleaming hardwood flooring throughout, creating an airy and elegant ambiance that you'll fall in love with. The large kitchen is a chef's dream, featuring beautiful granite countertops, plenty of counter space, and an additional island, making it perfect for meal prep and entertaining. The main level primary bedroom is a true retreat, complete with an en suite bathroom with large tub and separate shower, and a spacious walk-in closet. Upstairs, you'll find two additional spacious bedrooms, a hall bathroom, a cozy loft area, perfect for a reading nook or home office, and an additional storage room that has been converted into a walk-in closet for extra convenience. A huge unfinished basement comes with a half bath rough-in, offering endless possibilities to customize the space to fit your needs. Whether you envision a game room, home gym, or additional living area, the potential is limitless. Ideal for those aged 55+, this community offers an array of amenities, including a refreshing pool, bustling clubhouse, and well-maintained tennis courts, ensuring that you're never short of activities. Don't miss this rare opportunity to enjoy a blend of elegant living and exciting community life. Schedule your tour today and make this beautiful townhouse your forever home!
Location
State MD
County Harford
Zoning B2 B3
Rooms
Other Rooms Dining Room, Primary Bedroom, Bedroom 2, Bedroom 3, Kitchen, Foyer, Great Room, Loft
Basement Other, Connecting Stairway, Interior Access, Rough Bath Plumb, Unfinished
Main Level Bedrooms 1
Interior
Interior Features Breakfast Area, Combination Kitchen/Dining, Kitchen - Island, Combination Dining/Living, Primary Bath(s), Chair Railings, Upgraded Countertops, Crown Moldings, Window Treatments, Wainscotting, Wood Floors, Entry Level Bedroom, Recessed Lighting, Floor Plan - Open
Hot Water Natural Gas
Heating Forced Air
Cooling Central A/C
Equipment Washer/Dryer Hookups Only, Dishwasher, Disposal, Icemaker, Oven/Range - Electric, Refrigerator, Stove, Water Heater, Exhaust Fan, Microwave
Fireplace N
Window Features Screens
Appliance Washer/Dryer Hookups Only, Dishwasher, Disposal, Icemaker, Oven/Range - Electric, Refrigerator, Stove, Water Heater, Exhaust Fan, Microwave
Heat Source Natural Gas
Laundry Main Floor
Exterior
Parking Features Built In, Garage - Front Entry, Inside Access
Garage Spaces 4.0
Utilities Available Cable TV Available
Amenities Available Club House, Community Center, Fitness Center, Pool - Outdoor, Tennis Courts, Exercise Room
Water Access N
Roof Type Asphalt
Accessibility None
Attached Garage 2
Total Parking Spaces 4
Garage Y
Building
Story 3
Foundation Other
Sewer Public Sewer
Water Public
Architectural Style Traditional, Loft
Level or Stories 3
Additional Building Above Grade, Below Grade
Structure Type 9'+ Ceilings,2 Story Ceilings
New Construction N
Schools
School District Harford County Public Schools
Others
Pets Allowed Y
HOA Fee Include Common Area Maintenance,Lawn Maintenance,Insurance,Management,Snow Removal,Pool(s),Reserve Funds,Trash
Senior Community Yes
Age Restriction 55
Tax ID 1303398997
Ownership Condominium
Security Features Smoke Detector,Carbon Monoxide Detector(s)
Special Listing Condition Standard
Pets Allowed No Pet Restrictions
Read Less Info
Want to know what your home might be worth? Contact us for a FREE valuation!

Our team is ready to help you sell your home for the highest possible price ASAP

Bought with Michelle Labanowski • Cummings & Co. Realtors
"Molly's job is to find and attract mastery-based agents to the office, protect the culture, and make sure everyone is happy! "





