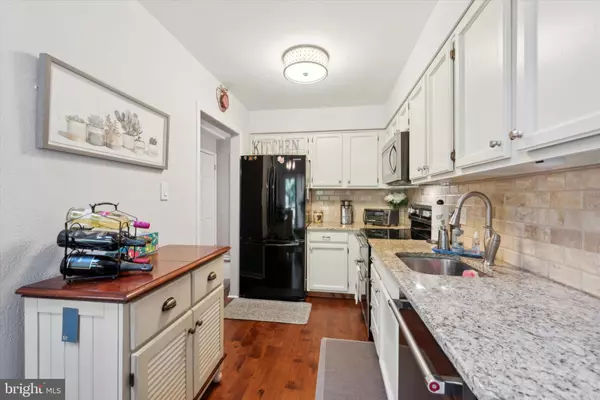$410,000
$389,900
5.2%For more information regarding the value of a property, please contact us for a free consultation.
2 Beds
2 Baths
1,386 SqFt
SOLD DATE : 11/15/2024
Key Details
Sold Price $410,000
Property Type Townhouse
Sub Type End of Row/Townhouse
Listing Status Sold
Purchase Type For Sale
Square Footage 1,386 sqft
Price per Sqft $295
Subdivision Highspire
MLS Listing ID PACT2075916
Sold Date 11/15/24
Style Colonial
Bedrooms 2
Full Baths 2
HOA Fees $305/mo
HOA Y/N Y
Abv Grd Liv Area 1,386
Originating Board BRIGHT
Year Built 1986
Annual Tax Amount $3,377
Tax Year 2023
Lot Size 1,386 Sqft
Acres 0.03
Lot Dimensions 0.00 x 0.00
Property Description
Welcome to this beautiful 2 bedroom, 2 bath townhome in the desirable Highspire Community. Upon entering this "end unit" you will be wowed by the engineered hardwood throughout the 1st floor and natural light that fills the home. The expansive and welcoming living space makes entertaining a breeze. The two story living area is light and bright with gorgeous wooden beams. Off the dining space is a sliding glass door that conveniently leads to a large deck, perfect for indoor/outdoor entertaining and grilling. The galley kitchen has light cabinets, granite counter tops, tile backsplash and a double oven. The spacious primary bedroom, located on the 1st floor, has a ceiling fan, a walk in closet and an attached full bath. The second level includes a bonus loft, perfect for an office or simply additional living space. The bedroom has access to its own updated full bathroom. The spacious basement is partially finished. The unfinished section allows for plenty of storage and includes a washer and dryer. The finished section is a blank canvas ready for you to make it your own. This updated end unit won't last, come see for yourself!
Location
State PA
County Chester
Area East Goshen Twp (10353)
Zoning RESIDENTIAL
Rooms
Basement Partially Finished
Main Level Bedrooms 1
Interior
Hot Water Electric
Heating Heat Pump(s), Forced Air
Cooling Central A/C
Fireplace N
Heat Source Electric
Exterior
Utilities Available Electric Available, Phone Available, Water Available, Cable TV Available
Water Access N
Accessibility None
Garage N
Building
Story 1.5
Foundation Block
Sewer Public Sewer
Water Public
Architectural Style Colonial
Level or Stories 1.5
Additional Building Above Grade, Below Grade
New Construction N
Schools
School District West Chester Area
Others
Pets Allowed Y
HOA Fee Include Common Area Maintenance,Ext Bldg Maint,Lawn Maintenance,Snow Removal,Trash,Water
Senior Community No
Tax ID 53-06 -1637
Ownership Fee Simple
SqFt Source Assessor
Special Listing Condition Standard
Pets Allowed No Pet Restrictions
Read Less Info
Want to know what your home might be worth? Contact us for a FREE valuation!

Our team is ready to help you sell your home for the highest possible price ASAP

Bought with Christopher D McCloskey • Long & Foster Real Estate, Inc.
"Molly's job is to find and attract mastery-based agents to the office, protect the culture, and make sure everyone is happy! "





