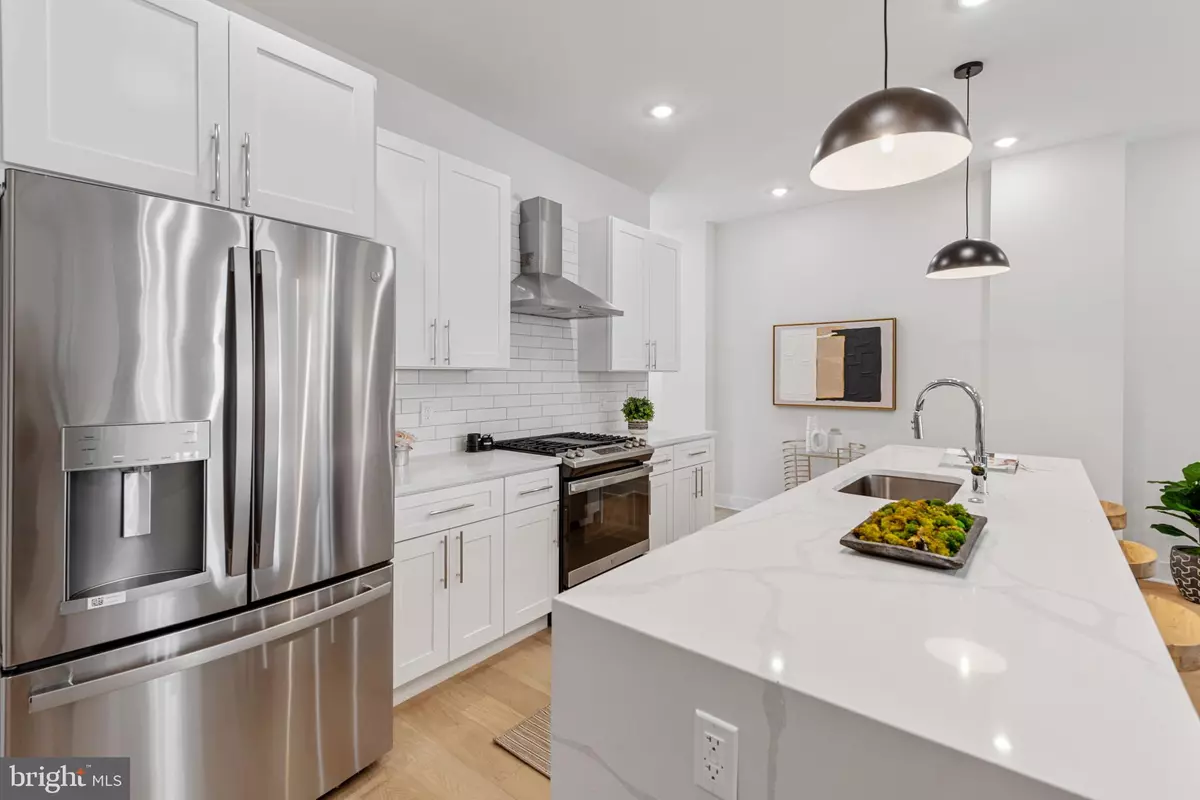$740,000
$749,000
1.2%For more information regarding the value of a property, please contact us for a free consultation.
3 Beds
3 Baths
1,776 SqFt
SOLD DATE : 11/14/2024
Key Details
Sold Price $740,000
Property Type Condo
Sub Type Condo/Co-op
Listing Status Sold
Purchase Type For Sale
Square Footage 1,776 sqft
Price per Sqft $416
Subdivision Columbia Heights
MLS Listing ID DCDC2163842
Sold Date 11/14/24
Style Contemporary
Bedrooms 3
Full Baths 3
Condo Fees $275/mo
HOA Y/N N
Abv Grd Liv Area 1,776
Originating Board BRIGHT
Year Built 1910
Annual Tax Amount $5,867
Tax Year 2023
Property Description
What thrilling 3-bedroom PLUS DEN and 3-bathroom townhouse-style residence with a private entrance! THREE private outdoor spaces are part of this residence. Enjoy the advantage of the care-free living afforded by new construction. The expansive living room, open dining room and the trophy kitchen with an endless island inspire hosting and lingering. Excellent entertaining flow is achieved by glass doors to the rear deck. On the main floor is the first of 3 bedrooms, perfect for a media gathering room or an office. All three bedrooms have their own ensuite bathrooms! The primary bedroom has a private patio and a walk-in closet. What bonus is the open den, which can serve as a gym or second home office! Gated parking space #P-1 is included.
At east is the block of 14th St NW undergoing infusion of new retail spaces and at west are 16th St NW, Rock Creek Park, Carter Barron Soccer Center and Rock Creek Tennis Center. The location is short minutes to 14th St NW Metro and retail amenities.
Location
State DC
County Washington
Zoning RESIDENTIAL
Rooms
Other Rooms Bathroom 2
Main Level Bedrooms 1
Interior
Interior Features Kitchen - Island, Recessed Lighting, Walk-in Closet(s), Wood Floors
Hot Water Electric
Heating Hot Water
Cooling Central A/C
Fireplace N
Heat Source Electric
Laundry Has Laundry
Exterior
Garage Spaces 1.0
Amenities Available None
Water Access N
Accessibility None
Total Parking Spaces 1
Garage N
Building
Story 2
Foundation Other
Sewer Public Sewer
Water Public
Architectural Style Contemporary
Level or Stories 2
Additional Building Above Grade, Below Grade
New Construction N
Schools
School District District Of Columbia Public Schools
Others
Pets Allowed Y
HOA Fee Include Water
Senior Community No
Tax ID 2704//0019
Ownership Condominium
Special Listing Condition Standard
Pets Allowed Number Limit
Read Less Info
Want to know what your home might be worth? Contact us for a FREE valuation!

Our team is ready to help you sell your home for the highest possible price ASAP

Bought with Michael L Taft • Coldwell Banker Realty - Washington
"Molly's job is to find and attract mastery-based agents to the office, protect the culture, and make sure everyone is happy! "





