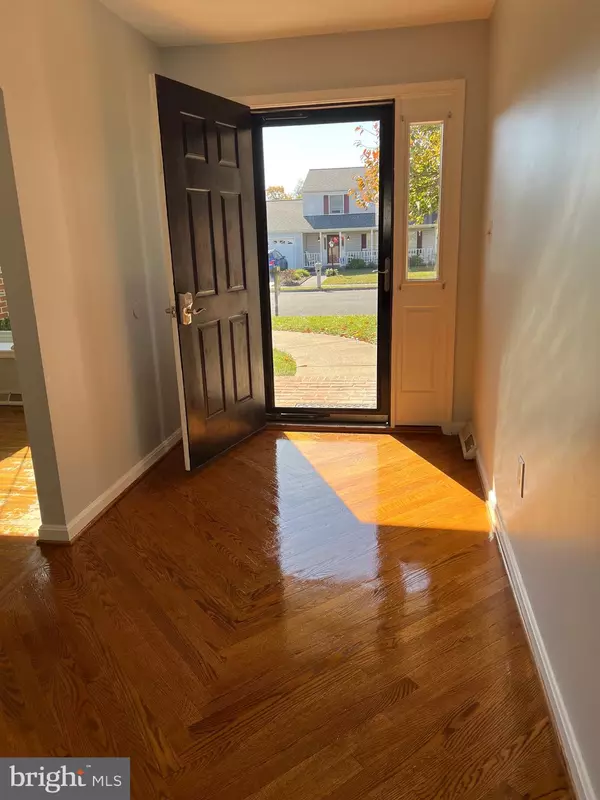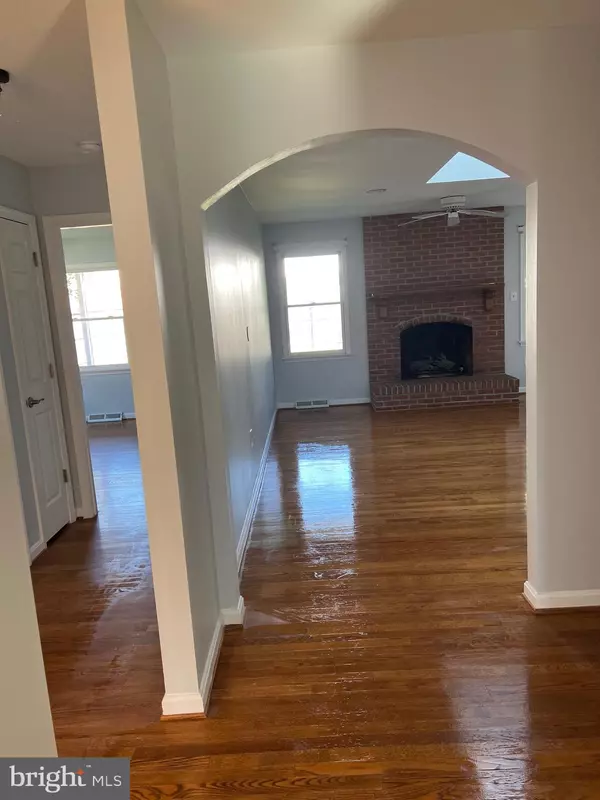$430,000
$420,000
2.4%For more information regarding the value of a property, please contact us for a free consultation.
3 Beds
2 Baths
2,580 SqFt
SOLD DATE : 11/15/2024
Key Details
Sold Price $430,000
Property Type Single Family Home
Sub Type Detached
Listing Status Sold
Purchase Type For Sale
Square Footage 2,580 sqft
Price per Sqft $166
Subdivision Stonecrest
MLS Listing ID VAWI2006668
Sold Date 11/15/24
Style Ranch/Rambler
Bedrooms 3
Full Baths 2
HOA Y/N N
Abv Grd Liv Area 1,877
Originating Board BRIGHT
Year Built 1991
Annual Tax Amount $3,092
Tax Year 2022
Lot Size 8,398 Sqft
Acres 0.19
Property Description
Welcome to this beautifully remodeled 3-bedroom, 2-bath home in the heart of Winchester! This home offers a seamless blend of character and modern convenience. Step inside to find freshly painted walls, gleaming hardwood floors throughout, and new appliances in a newly remodeled stylish kitchen. The master bedroom suite provides a private retreat, and the updated HVAC system (2021) ensures comfort year-round.
Outside, enjoy the beautifully landscaped garden with two patios, perfect for relaxing or entertaining. The fenced-in yard offers privacy and plenty of space to enjoy the outdoors. Located in a desirable neighborhood with no HOA, this property combines charm, quality, and convenience. Don't miss your chance to make this gem your new home!
Location
State VA
County Winchester City
Zoning MR
Rooms
Basement Partial, Fully Finished
Main Level Bedrooms 3
Interior
Interior Features Breakfast Area, Dining Area, Primary Bath(s), Built-Ins, Wood Floors, Floor Plan - Open, Attic, Ceiling Fan(s), Recessed Lighting, Skylight(s), Walk-in Closet(s), Window Treatments, Central Vacuum
Hot Water Natural Gas
Heating Forced Air
Cooling Central A/C, Ceiling Fan(s)
Fireplaces Number 1
Fireplaces Type Mantel(s), Wood, Gas/Propane
Equipment Central Vacuum, Dishwasher, Disposal, Dryer, Microwave, Oven/Range - Gas, Refrigerator, Washer
Fireplace Y
Appliance Central Vacuum, Dishwasher, Disposal, Dryer, Microwave, Oven/Range - Gas, Refrigerator, Washer
Heat Source Natural Gas
Laundry Main Floor
Exterior
Parking Features Garage Door Opener, Garage - Front Entry, Inside Access, Oversized
Garage Spaces 2.0
Fence Wood
Water Access N
Roof Type Shingle
Accessibility None
Attached Garage 2
Total Parking Spaces 2
Garage Y
Building
Story 2
Foundation Block
Sewer Public Sewer
Water Public
Architectural Style Ranch/Rambler
Level or Stories 2
Additional Building Above Grade, Below Grade
New Construction N
Schools
High Schools John Handley
School District Winchester City Public Schools
Others
Pets Allowed Y
Senior Community No
Tax ID 291-04- - 13-
Ownership Fee Simple
SqFt Source Estimated
Special Listing Condition Standard
Pets Allowed Cats OK, Dogs OK
Read Less Info
Want to know what your home might be worth? Contact us for a FREE valuation!

Our team is ready to help you sell your home for the highest possible price ASAP

Bought with Danny Lee Humphreys II • Real Broker, LLC
"Molly's job is to find and attract mastery-based agents to the office, protect the culture, and make sure everyone is happy! "





