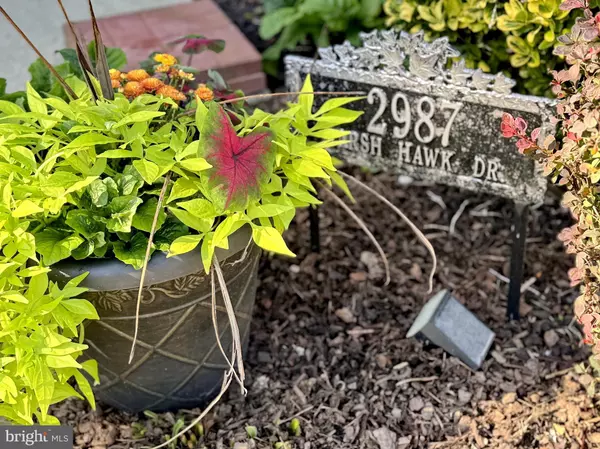$505,000
$500,000
1.0%For more information regarding the value of a property, please contact us for a free consultation.
4 Beds
3 Baths
2,636 SqFt
SOLD DATE : 11/08/2024
Key Details
Sold Price $505,000
Property Type Single Family Home
Sub Type Detached
Listing Status Sold
Purchase Type For Sale
Square Footage 2,636 sqft
Price per Sqft $191
Subdivision Millbrook
MLS Listing ID MDCH2036778
Sold Date 11/08/24
Style Traditional,Colonial
Bedrooms 4
Full Baths 2
Half Baths 1
HOA Y/N N
Abv Grd Liv Area 2,636
Originating Board BRIGHT
Year Built 1993
Annual Tax Amount $4,838
Tax Year 2024
Lot Size 0.458 Acres
Acres 0.46
Property Description
This stunning Colonial-style home offering over 2,600 square feet of spacious living! Featuring 4 bedrooms and 2.5 bathrooms, this home boasts beautiful landscaping and a well-maintained exterior. Enjoy outdoor living on the back patio, conveniently located off the expansive 18x30 family room with a cozy gas fireplace—perfect for relaxing or entertaining. The partially fenced backyard provides privacy, and with two sheds, there's plenty of storage for all your outdoor needs. Inside, you'll find wood floors and tile throughout the main level, adding a touch of elegance, along with custom trim accents that highlight the home's character. The kitchen is beautifully appointed with granite countertops, stainless steel appliances, and ample storage, making it perfect for anyone who loves to cook. A formal dining room, living room, and office offer plenty of additional space. Conveniently located near shopping, restaurants, and entertainment, this home is also ideal for commuters, with easy access to major routes to VA & DC. With no HOA, you'll enjoy both freedom and convenience. Don't miss the chance to make this beautiful property your own!
Location
State MD
County Charles
Zoning RH
Interior
Interior Features Floor Plan - Traditional, Formal/Separate Dining Room, Kitchen - Country, Walk-in Closet(s), Bathroom - Soaking Tub
Hot Water Natural Gas
Heating Heat Pump(s)
Cooling Central A/C
Fireplaces Number 1
Fireplaces Type Gas/Propane
Equipment Built-In Microwave, Dishwasher, Dryer, Icemaker, Oven/Range - Electric, Refrigerator, Stainless Steel Appliances, Washer, Water Heater
Fireplace Y
Appliance Built-In Microwave, Dishwasher, Dryer, Icemaker, Oven/Range - Electric, Refrigerator, Stainless Steel Appliances, Washer, Water Heater
Heat Source Natural Gas
Exterior
Exterior Feature Patio(s)
Parking Features Garage - Front Entry, Garage Door Opener
Garage Spaces 2.0
Fence Partially
Utilities Available Natural Gas Available, Electric Available, Cable TV Available, Phone Available
Water Access N
Accessibility None
Porch Patio(s)
Attached Garage 2
Total Parking Spaces 2
Garage Y
Building
Story 2
Foundation Concrete Perimeter, Slab
Sewer Public Sewer
Water Public
Architectural Style Traditional, Colonial
Level or Stories 2
Additional Building Above Grade, Below Grade
New Construction N
Schools
Middle Schools Mattawoman
High Schools Westlake
School District Charles County Public Schools
Others
Senior Community No
Tax ID 0906207022
Ownership Fee Simple
SqFt Source Assessor
Special Listing Condition Standard
Read Less Info
Want to know what your home might be worth? Contact us for a FREE valuation!

Our team is ready to help you sell your home for the highest possible price ASAP

Bought with Jeff Leighton • EXP Realty, LLC
"Molly's job is to find and attract mastery-based agents to the office, protect the culture, and make sure everyone is happy! "





