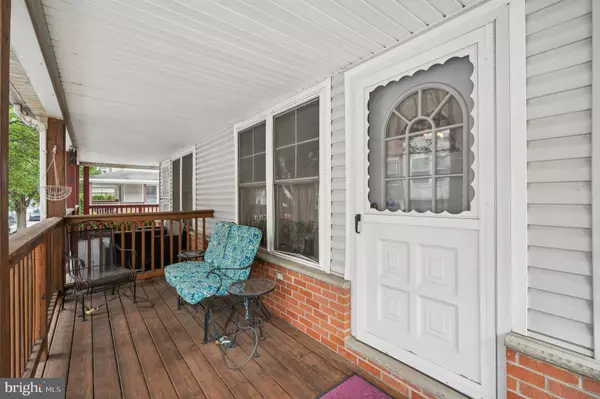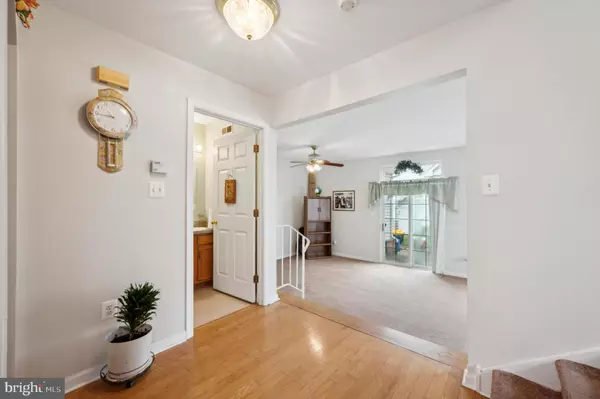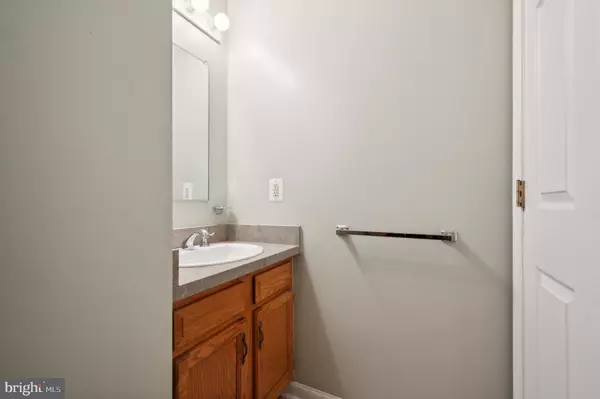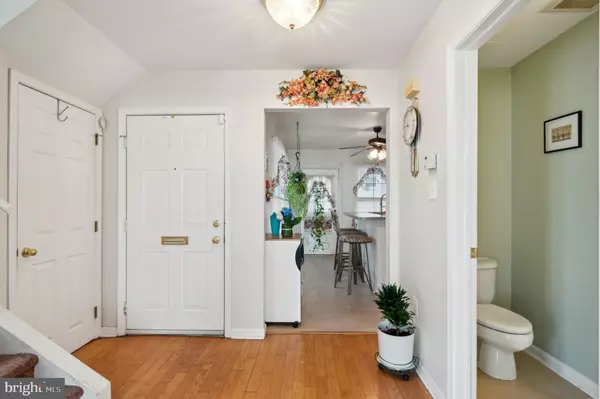$348,000
$365,000
4.7%For more information regarding the value of a property, please contact us for a free consultation.
3 Beds
2 Baths
1,617 SqFt
SOLD DATE : 11/07/2024
Key Details
Sold Price $348,000
Property Type Single Family Home
Sub Type Twin/Semi-Detached
Listing Status Sold
Purchase Type For Sale
Square Footage 1,617 sqft
Price per Sqft $215
Subdivision Ludlow
MLS Listing ID PAPH2391748
Sold Date 11/07/24
Style Colonial
Bedrooms 3
Full Baths 1
Half Baths 1
HOA Y/N N
Abv Grd Liv Area 1,617
Originating Board BRIGHT
Year Built 2002
Annual Tax Amount $4,344
Tax Year 2024
Lot Dimensions 35.00 x 62.00
Property Description
This beautiful Ludlow neighborhood twin does not disappoint and located just 5 minutes from Temple University Main Campus. 1st there is a lovely wrap around front porch with 2 entry doors. 1st one opens into the large kitchen with sink in the island with breakfast bar and large pantry closet. 2nd one opens into the foyer with 1/2 bath, the stairs to the 2nd floor and 2 steps down to the huge bright living room. From the living room you can exit to the nicely fenced in back yard and patio with PVC fencing which also has a locking gate to the 1 car driveway. Upstairs you'll find a large primary bedroom on the front of the house, 2nd floor laundry and full bath in the hallway and 2 well sized additional bedrooms in the rear of the home. There is also pull down stairs to an attic for storage.
Location
State PA
County Philadelphia
Area 19122 (19122)
Zoning RSA5
Direction West
Rooms
Other Rooms Living Room, Primary Bedroom, Bedroom 2, Bedroom 3, Kitchen, Foyer, Laundry, Full Bath, Half Bath
Interior
Hot Water Natural Gas
Heating Forced Air
Cooling Central A/C
Fireplace N
Heat Source Natural Gas
Exterior
Garage Spaces 1.0
Utilities Available Cable TV Available, Electric Available, Natural Gas Available, Phone Available, Sewer Available
Water Access N
Roof Type Asbestos Shingle
Accessibility None
Total Parking Spaces 1
Garage N
Building
Story 2
Foundation Slab
Sewer Public Sewer
Water Public
Architectural Style Colonial
Level or Stories 2
Additional Building Above Grade, Below Grade
New Construction N
Schools
School District The School District Of Philadelphia
Others
Senior Community No
Tax ID 202024200
Ownership Fee Simple
SqFt Source Estimated
Security Features Security System
Acceptable Financing Cash, Conventional, FHA, VA
Horse Property N
Listing Terms Cash, Conventional, FHA, VA
Financing Cash,Conventional,FHA,VA
Special Listing Condition Standard
Read Less Info
Want to know what your home might be worth? Contact us for a FREE valuation!

Our team is ready to help you sell your home for the highest possible price ASAP

Bought with Shawn Quinn • Realty Mark Associates-CC
"Molly's job is to find and attract mastery-based agents to the office, protect the culture, and make sure everyone is happy! "





