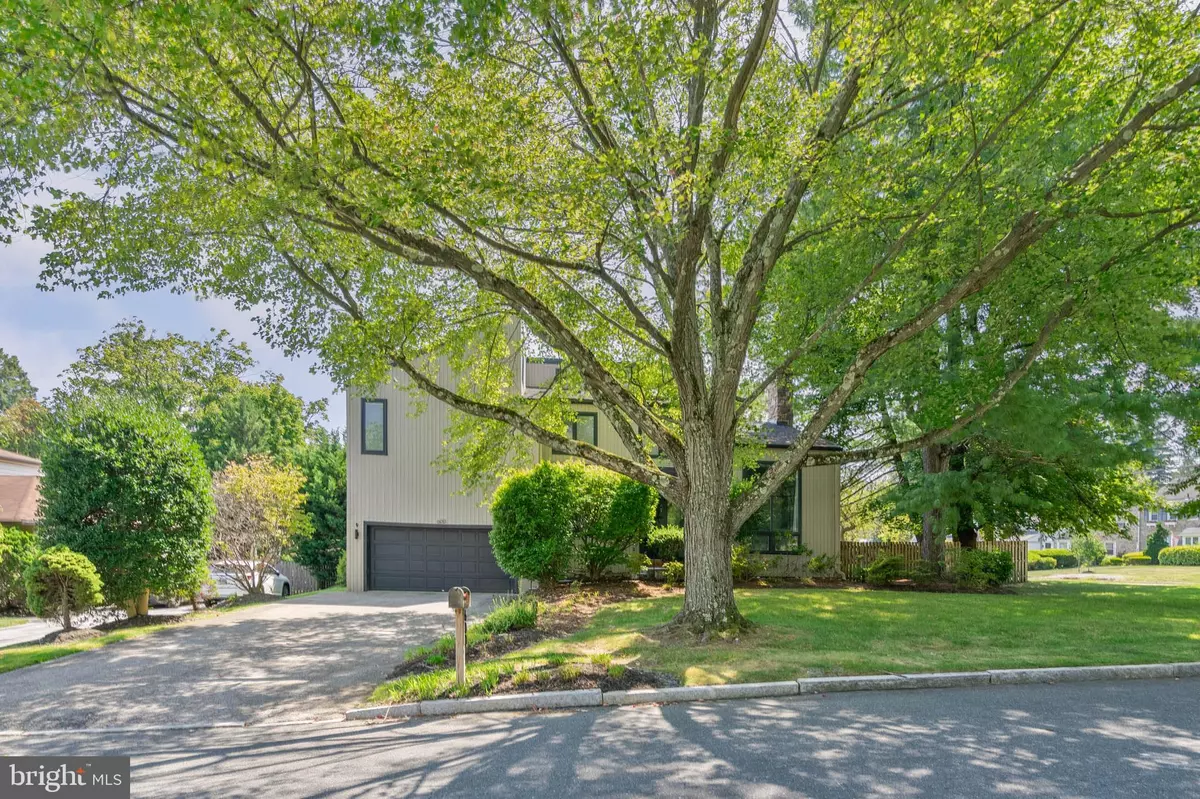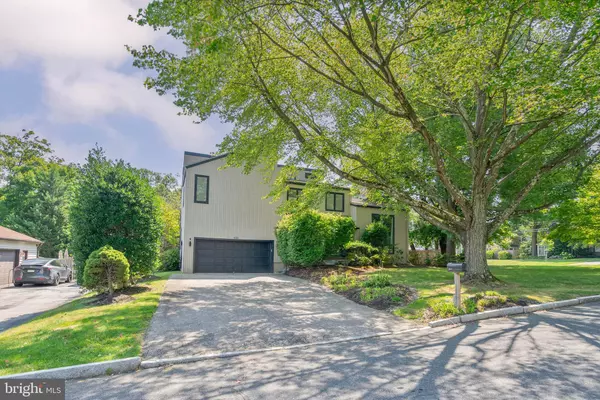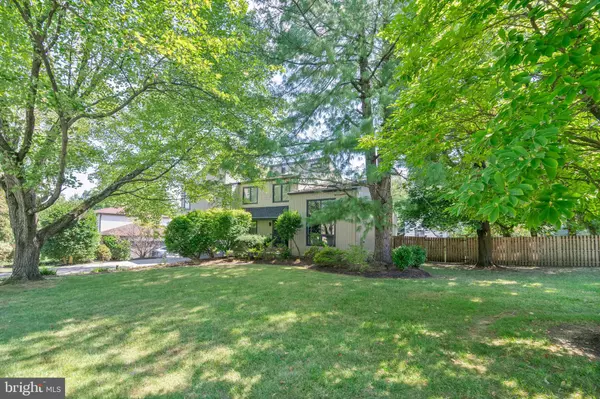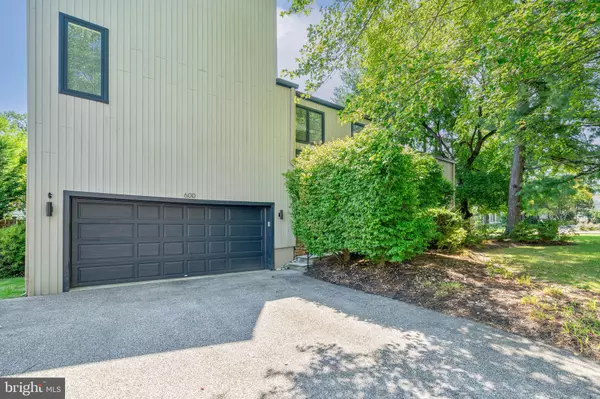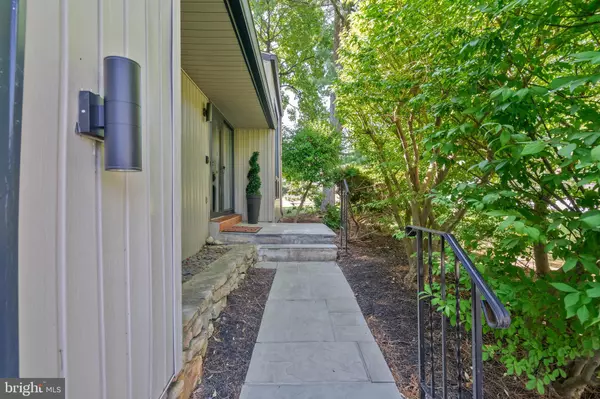$1,075,000
$1,075,000
For more information regarding the value of a property, please contact us for a free consultation.
4 Beds
4 Baths
2,631 SqFt
SOLD DATE : 11/01/2024
Key Details
Sold Price $1,075,000
Property Type Single Family Home
Sub Type Detached
Listing Status Sold
Purchase Type For Sale
Square Footage 2,631 sqft
Price per Sqft $408
Subdivision Wynnewood
MLS Listing ID PAMC2115518
Sold Date 11/01/24
Style Contemporary
Bedrooms 4
Full Baths 3
Half Baths 1
HOA Y/N N
Abv Grd Liv Area 2,631
Originating Board BRIGHT
Year Built 1972
Annual Tax Amount $13,068
Tax Year 2023
Lot Size 0.404 Acres
Acres 0.4
Lot Dimensions 160.00 x 0.00
Property Description
Original midcentury modern character and distinctive details mirroring the pages of an architectural magazine are brought to life at 600 Argyle Cir. This 2,631 sqft home offers 4 bedrooms, 3.5 bathrooms, a 2-car garage, a semi-finished basement, a fantastic backyard, and placement in the award-winning Lower Merion School District. First impressions are impressive when approaching the manicured corner lot, where shady trees, lush shrubbery, and an angular facade create idyllic curb appeal. Inside, you're welcome by a foyer with a coat closet and a powder room. To the left is the first bright and spacious bedroom that's ideal for an office. To the right, soaring vaulted ceilings and gleaming hardwood floor frame the palatial living room and dining room. A towering stone fireplace helps define the two areas, while massive windows at the front, rear, and overhead provide tons of natural light. Friends and family can spread out comfortably during holidays and celebrations, plus patio doors off the dining room allow for easy indoor/outdoor entertaining. More living space is found back in the den, which is sure to be the weekday hub of the home with its partially open layout that connects to the breakfast nook and kitchen. Picturesque windows overlook the expansive backyard where you can spend your summer days barbecuing, gardening, playing in the grass, and dining under the stars. Completing the main level is a laundry room and access to the garage. Up on the second level, the primary suite has a large bedroom, a walk-in closet, a make-up vanity, and a terrace with treetop views, perfect for relaxing with a morning cup of coffee. The attached full bathroom has a double vanity, a tub, and a second glass-enclosed shower. Off the hall, there's another full bathroom, an additional walk-in closet, and three spacious bedrooms, including one with cool built-ins and a loft area. Finishing the home is a semi-finished basement with space for guests, a gym, and storage. 600 Argyle Cir's sought-after location is less than 5 minutes from shopping in Wynnewood and Suburban Square with stores like Whole Foods, Trader Joe's, and Target. Sprawling South Ardmore Park is steps away, Lankenau Medical Center is close, plus there's easy access to Lancaster Ave and City Ave. Schedule your showing today!
Location
State PA
County Montgomery
Area Lower Merion Twp (10640)
Zoning R3
Rooms
Basement Fully Finished
Main Level Bedrooms 4
Interior
Hot Water Natural Gas
Heating Forced Air
Cooling Central A/C
Fireplaces Number 1
Fireplace Y
Heat Source Natural Gas
Laundry Has Laundry
Exterior
Parking Features Additional Storage Area, Covered Parking, Inside Access
Garage Spaces 6.0
Water Access N
Accessibility None
Attached Garage 2
Total Parking Spaces 6
Garage Y
Building
Story 2
Foundation Slab
Sewer Public Sewer
Water Public
Architectural Style Contemporary
Level or Stories 2
Additional Building Above Grade, Below Grade
New Construction N
Schools
School District Lower Merion
Others
Senior Community No
Tax ID 40-00-01476-005
Ownership Fee Simple
SqFt Source Assessor
Special Listing Condition Standard
Read Less Info
Want to know what your home might be worth? Contact us for a FREE valuation!

Our team is ready to help you sell your home for the highest possible price ASAP

Bought with Robin R. Gordon • BHHS Fox & Roach-Haverford
"Molly's job is to find and attract mastery-based agents to the office, protect the culture, and make sure everyone is happy! "
