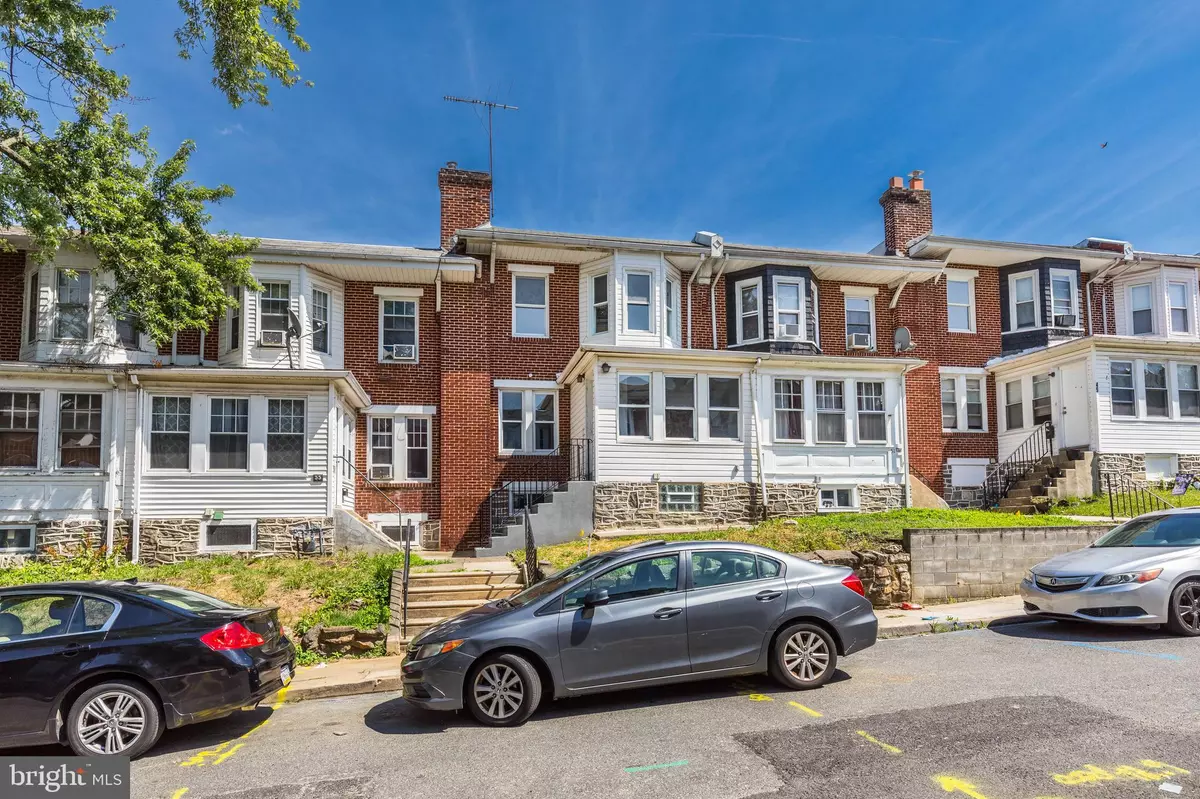$235,000
$249,900
6.0%For more information regarding the value of a property, please contact us for a free consultation.
6 Beds
3 Baths
1,481 SqFt
SOLD DATE : 11/05/2024
Key Details
Sold Price $235,000
Property Type Townhouse
Sub Type Interior Row/Townhouse
Listing Status Sold
Purchase Type For Sale
Square Footage 1,481 sqft
Price per Sqft $158
Subdivision Beverly Hills
MLS Listing ID PADE2074160
Sold Date 11/05/24
Style Straight Thru,Colonial
Bedrooms 6
Full Baths 2
Half Baths 1
HOA Y/N N
Abv Grd Liv Area 1,481
Originating Board BRIGHT
Year Built 1922
Annual Tax Amount $3,803
Tax Year 2024
Lot Size 1,742 Sqft
Acres 0.04
Lot Dimensions 20.00 x 90.00
Property Description
Take a look at this beautiful spacious home. completely renovated from top to the basement. Has 4/6 Bedrooms.this beautiful spacious home, has 4 bedrooms 1 bath upstairs and 2 bedrooms and a full bath in the finished walk-out basement Good for a large family or in-law suite. All new hardwood/laminated floors. Brand new kitchen, new appliances. New ceramic tiles on the kitchen and bathroom floors & walls. New cabinets, new nice backsplash. Two new central heating systems. Renovated bathrooms with new tile all around. All new fixtures and fittings. 2 Cars private parking at the backside. Newer sewer line,New floors. Close to transportation, 69th Street train station, bus stops, shopping area, public libraries, and schools.
Location
State PA
County Delaware
Area Upper Darby Twp (10416)
Zoning R10
Rooms
Basement Fully Finished
Interior
Hot Water Natural Gas
Heating Hot Water
Cooling Ceiling Fan(s)
Fireplace N
Heat Source Oil
Exterior
Exterior Feature Brick
Water Access N
Accessibility >84\" Garage Door
Porch Brick
Garage N
Building
Story 2.5
Foundation Crawl Space
Sewer Public Sewer
Water Public
Architectural Style Straight Thru, Colonial
Level or Stories 2.5
Additional Building Above Grade, Below Grade
New Construction N
Schools
Elementary Schools Robert E Lamberton
Middle Schools Robert E Lamberton Elementary School
School District Upper Darby
Others
Senior Community No
Tax ID 16-06-01161-00
Ownership Fee Simple
SqFt Source Assessor
Special Listing Condition Standard
Read Less Info
Want to know what your home might be worth? Contact us for a FREE valuation!

Our team is ready to help you sell your home for the highest possible price ASAP

Bought with Johan Pathan • RE/MAX Preferred - Malvern
"Molly's job is to find and attract mastery-based agents to the office, protect the culture, and make sure everyone is happy! "





