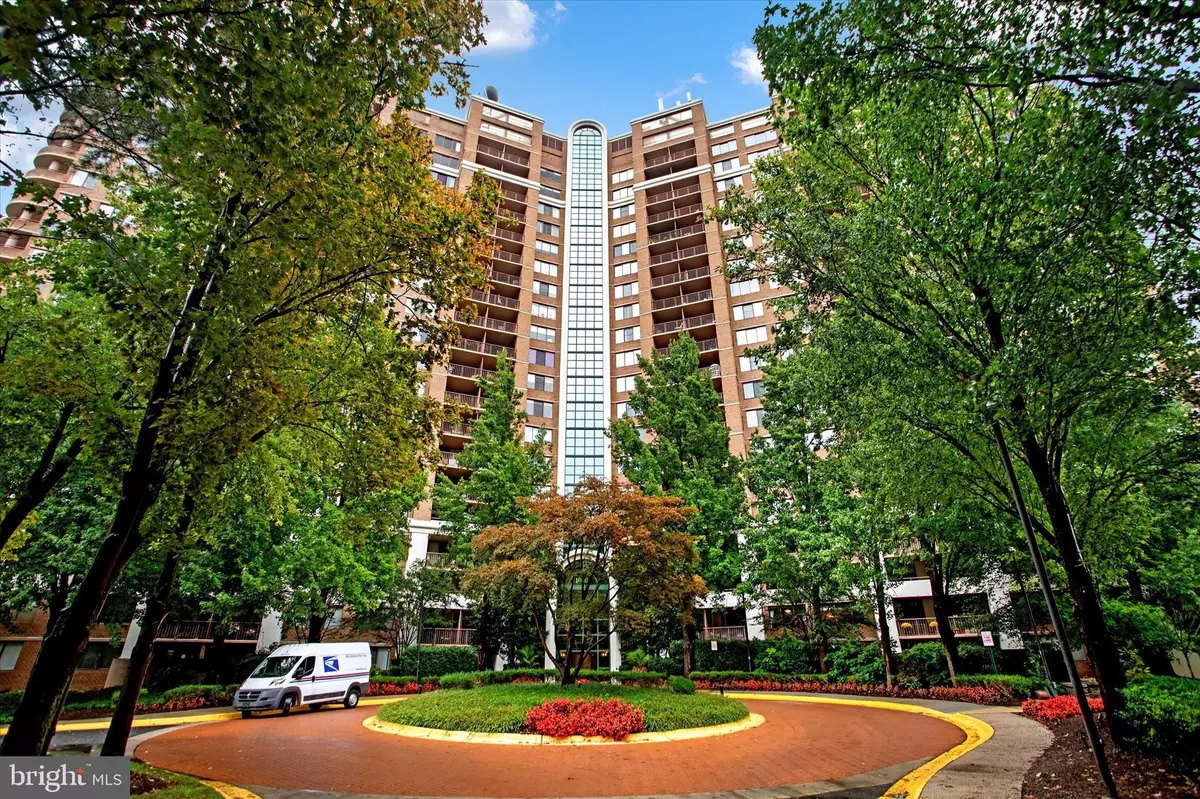$400,000
$400,000
For more information regarding the value of a property, please contact us for a free consultation.
2 Beds
2 Baths
1,200 SqFt
SOLD DATE : 10/30/2024
Key Details
Sold Price $400,000
Property Type Condo
Sub Type Condo/Co-op
Listing Status Sold
Purchase Type For Sale
Square Footage 1,200 sqft
Price per Sqft $333
Subdivision Grosvenor Park
MLS Listing ID MDMC2150282
Sold Date 10/30/24
Style Unit/Flat
Bedrooms 2
Full Baths 2
Condo Fees $932/mo
HOA Y/N N
Abv Grd Liv Area 1,200
Originating Board BRIGHT
Year Built 1986
Annual Tax Amount $4,437
Tax Year 2024
Property Description
Experience the pinnacle of luxury and convenience in this stunning 2-bedroom, 2-bathroom condo, nestled high above the city with breathtaking panoramic views of Rockville and Silver Spring from your private balcony. Ideally located just minutes from Grosvenor Metro, this prime residence offers unparalleled accessibility. Step inside to discover a bright and inviting layout designed to maximize natural light. The unit comes with two dedicated parking spaces—one assigned and one in the garage—ensuring effortless city commuting. Enjoy the peace of mind provided by a secure, luxury building that features a 24-hour front desk concierge, ready to assist with all your needs. 2 assigned dedicated parking spaces in the garage. Beyond your beautiful home, the community amenities elevate your living experience to new heights. Stay active in the well-equipped fitness center or engage in friendly matches at the tennis and basketball courts. The expansive pool offers a refreshing escape, perfect for summer relaxation or invigorating swims. For those balancing work and leisure, the business center provides a quiet, professional environment tailored for remote work or study. Location is paramount, and this condo is perfectly positioned to take advantage of all the area has to offer. A short walk brings you to **Grosvenor Metro**, granting easy access to downtown DC and the surrounding metro area. Indulge in shopping, dining, and entertainment at the vibrant Pike and Rose district, featuring a diverse array of restaurants, shops, and a movie theater. The nearby Bethesda area also offers additional options for dining, shopping, and cultural experiences. Outdoor enthusiasts will appreciate the proximity to the **Trolley Trail** bike/run/walk path and the scenic trails of Beach Drive, ideal for exercise and relaxation. Additionally, the renowned **Strathmore** music center, famous for its world-class performances and events, is just a stone's throw away, enriching your cultural experience. Conveniently located across from the Grosvenor Metro Station on the Red Line, this home provides an ideal commuting hub to Washington, DC, Bethesda, NIH, Walter Reed, and beyond. Embrace a lifestyle of comfort and convenience with exceptional amenities, including a swimming pool, tennis courts, and a fully equipped fitness center. Don't miss your chance to make Unit 1915 your new home!
Location
State MD
County Montgomery
Zoning R10
Rooms
Other Rooms Living Room, Dining Room, Bedroom 2, Kitchen, Foyer, Bedroom 1, Bathroom 1, Bathroom 2
Main Level Bedrooms 2
Interior
Interior Features Wood Floors, Carpet, Combination Dining/Living, Entry Level Bedroom, Flat, Floor Plan - Open, Kitchen - Galley, Primary Bath(s), Bathroom - Tub Shower, Window Treatments
Hot Water Electric
Cooling Central A/C
Flooring Wood, Carpet
Equipment Built-In Microwave, Dishwasher, Disposal, Dryer, Microwave, Oven/Range - Gas, Refrigerator, Washer, Washer/Dryer Stacked, Stainless Steel Appliances
Fireplace N
Appliance Built-In Microwave, Dishwasher, Disposal, Dryer, Microwave, Oven/Range - Gas, Refrigerator, Washer, Washer/Dryer Stacked, Stainless Steel Appliances
Heat Source Electric
Laundry Washer In Unit, Dryer In Unit, Has Laundry, Main Floor
Exterior
Parking Features Underground
Garage Spaces 2.0
Parking On Site 2
Amenities Available Common Grounds, Concierge, Elevator, Exercise Room, Fitness Center, Jog/Walk Path, Lake, Party Room, Pool - Outdoor, Reserved/Assigned Parking, Security, Swimming Pool, Tennis Courts, Other
Water Access N
View Panoramic, Street, Trees/Woods, Other
Accessibility Doors - Lever Handle(s), Other, Level Entry - Main, Elevator
Total Parking Spaces 2
Garage Y
Building
Story 1
Unit Features Hi-Rise 9+ Floors
Sewer Public Sewer
Water Public
Architectural Style Unit/Flat
Level or Stories 1
Additional Building Above Grade, Below Grade
New Construction N
Schools
Elementary Schools Ashburton
Middle Schools North Bethesda
High Schools Walter Johnson
School District Montgomery County Public Schools
Others
Pets Allowed Y
HOA Fee Include Common Area Maintenance,Ext Bldg Maint,Pool(s),Reserve Funds,Snow Removal,Trash
Senior Community No
Tax ID 160403506423
Ownership Condominium
Security Features 24 hour security,Desk in Lobby,Main Entrance Lock,Smoke Detector
Special Listing Condition Standard
Pets Allowed Case by Case Basis
Read Less Info
Want to know what your home might be worth? Contact us for a FREE valuation!

Our team is ready to help you sell your home for the highest possible price ASAP

Bought with Jean-Rodolphe de La Haye • Compass
"Molly's job is to find and attract mastery-based agents to the office, protect the culture, and make sure everyone is happy! "





