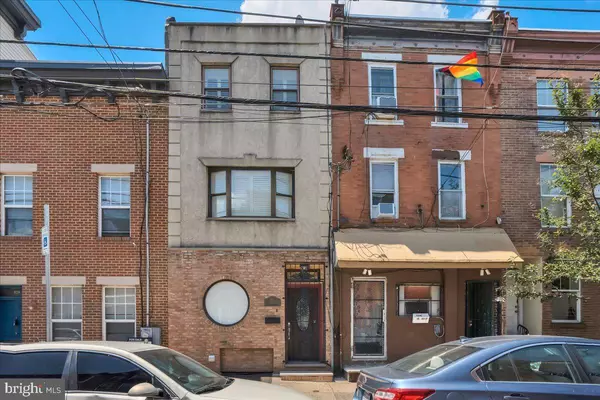$460,000
$460,000
For more information regarding the value of a property, please contact us for a free consultation.
3 Beds
2 Baths
1,176 SqFt
SOLD DATE : 11/01/2024
Key Details
Sold Price $460,000
Property Type Townhouse
Sub Type Interior Row/Townhouse
Listing Status Sold
Purchase Type For Sale
Square Footage 1,176 sqft
Price per Sqft $391
Subdivision Bella Vista
MLS Listing ID PAPH2361682
Sold Date 11/01/24
Style Contemporary
Bedrooms 3
Full Baths 2
HOA Y/N N
Abv Grd Liv Area 1,176
Originating Board BRIGHT
Year Built 1920
Annual Tax Amount $6,600
Tax Year 2024
Lot Size 630 Sqft
Acres 0.01
Lot Dimensions 14.00 x 45.00
Property Description
Welcome home to this 3-story, 3 bedroom, 2 bath home in the desirable Bella Vista neighborhood. This home offers numerous amenities including onsite laundry, waterproofed basement, new HVAC, Hot Water Heater and new Trex deck in 2021, custom Closets in bedrooms and a beautiful updated shower in the Primary bathroom. Move right in with peace of mind that all major items have been cared for. The first floor offers an inviting open floor plan with exposed brick, birch hardwood floors and fresh neutral paint. A circular statement window and built in bench seat compliment the living room that opens to the dining room space and beautiful kitchen. Granite counter, custom cabinets, 5 burner GE Profile stove and stainless appliances compliment this chef's kitchen complete with sliding glass door access to private rear patio/yard perfect for grilling and eating outside. Primary suite on third floor has a large walk-in closet with custom closet organization system, a same level bathroom with newer skylight, double sinks, a new walk-in shower 2020 and separate tub. The second-floor features 2 additional bedrooms and access to a brand-new composite deck. The third bedroom on this floor is being used as an office. Clean, waterproofed basement, perfect for laundry room and storage. Great convenient location. In close, walkable proximity to everything you need from Sprouts grocery and tons of amazing restaurant options to boutique shopping and public transportation. Close to Rittenhouse, 9th St Italian Market, Passyunk Ave, Society Hill, Queen Village, Washington Square West, Hawthorne Park, Seger Park, & Palumbo Rec Center. Don't miss out on this rare opportunity, schedule your showing today!
Location
State PA
County Philadelphia
Area 19147 (19147)
Zoning CMX1
Rooms
Basement Unfinished
Interior
Hot Water Natural Gas
Heating Forced Air
Cooling Central A/C
Flooring Hardwood
Fireplace N
Heat Source Natural Gas
Laundry Lower Floor
Exterior
Water Access N
Accessibility None
Garage N
Building
Story 3
Foundation Stone
Sewer Public Septic
Water Public
Architectural Style Contemporary
Level or Stories 3
Additional Building Above Grade, Below Grade
New Construction N
Schools
School District The School District Of Philadelphia
Others
Senior Community No
Tax ID 022334000
Ownership Fee Simple
SqFt Source Assessor
Special Listing Condition Standard
Read Less Info
Want to know what your home might be worth? Contact us for a FREE valuation!

Our team is ready to help you sell your home for the highest possible price ASAP

Bought with Leah Strenger • Elfant Wissahickon-Rittenhouse Square
"Molly's job is to find and attract mastery-based agents to the office, protect the culture, and make sure everyone is happy! "





