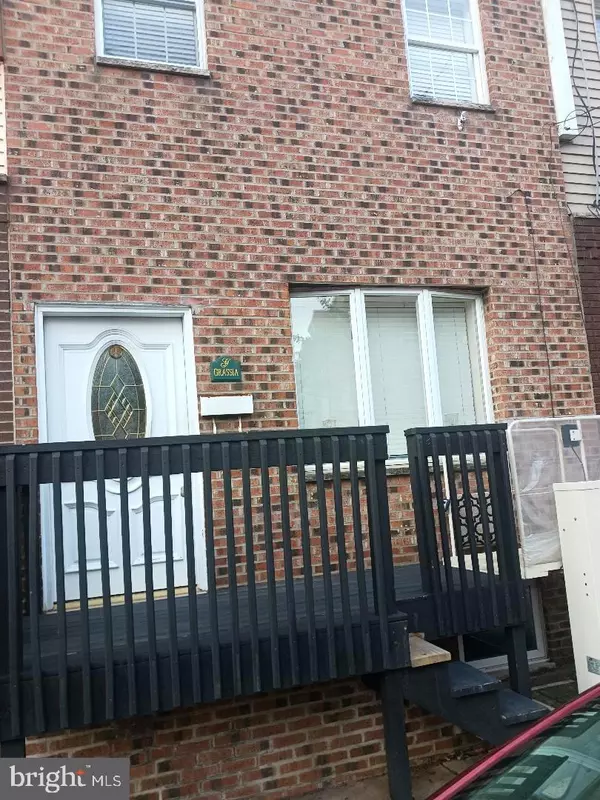$260,000
$269,900
3.7%For more information regarding the value of a property, please contact us for a free consultation.
3 Beds
1 Bath
1,492 SqFt
SOLD DATE : 11/01/2024
Key Details
Sold Price $260,000
Property Type Townhouse
Sub Type Interior Row/Townhouse
Listing Status Sold
Purchase Type For Sale
Square Footage 1,492 sqft
Price per Sqft $174
Subdivision Pennsport
MLS Listing ID PAPH2378730
Sold Date 11/01/24
Style Straight Thru
Bedrooms 3
Full Baths 1
HOA Y/N N
Abv Grd Liv Area 1,492
Originating Board BRIGHT
Year Built 1905
Annual Tax Amount $1,159
Tax Year 2024
Lot Size 928 Sqft
Acres 0.02
Lot Dimensions 16.00 x 58.00
Property Description
Lovely and spacious Pennsport 3 bedroom! Many upgraded features in this traditionally configure home. Living Room, Dining Room, Modern Eat-in Kitchen, Huge rear yard that you'll love. The full basement is not finished but the ceiling height is almost as tall as the living room - Finish this now! - 3 bedrooms and a newer modern bath on the second level. There is a wonderful home here ... Professional photos coming once furniture and personal items are removed (very soon!)
Location
State PA
County Philadelphia
Area 19148 (19148)
Zoning RSA5
Direction North
Rooms
Basement Full, Unfinished
Interior
Interior Features Carpet, Combination Dining/Living, Floor Plan - Traditional, Kitchen - Eat-In
Hot Water Natural Gas
Heating Radiator
Cooling Window Unit(s)
Flooring Fully Carpeted
Equipment Refrigerator, Washer, Dryer
Furnishings No
Fireplace N
Appliance Refrigerator, Washer, Dryer
Heat Source Natural Gas
Laundry Basement
Exterior
Water Access N
Accessibility Wheelchair Mod
Garage N
Building
Story 2
Foundation Stone
Sewer Public Sewer
Water Public
Architectural Style Straight Thru
Level or Stories 2
Additional Building Above Grade, Below Grade
Structure Type Dry Wall
New Construction N
Schools
School District The School District Of Philadelphia
Others
Senior Community No
Tax ID 392029900
Ownership Fee Simple
SqFt Source Assessor
Acceptable Financing FHA, Cash, Conventional, VA
Listing Terms FHA, Cash, Conventional, VA
Financing FHA,Cash,Conventional,VA
Special Listing Condition Standard
Read Less Info
Want to know what your home might be worth? Contact us for a FREE valuation!

Our team is ready to help you sell your home for the highest possible price ASAP

Bought with Patrick M Conway • BHHS Fox & Roach-Center City Walnut
"Molly's job is to find and attract mastery-based agents to the office, protect the culture, and make sure everyone is happy! "




