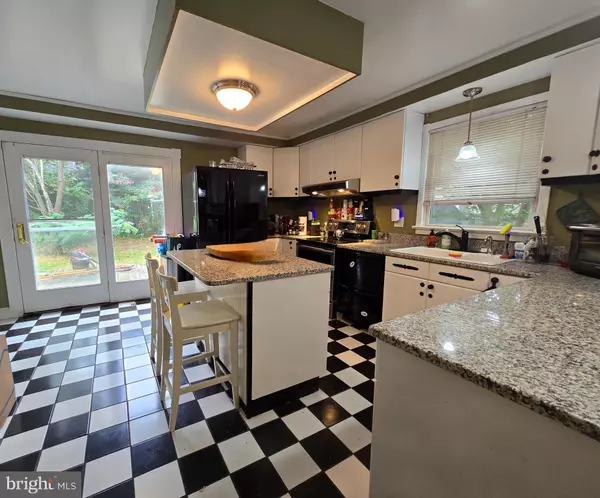$350,000
$350,000
For more information regarding the value of a property, please contact us for a free consultation.
3 Beds
2 Baths
1,548 SqFt
SOLD DATE : 10/31/2024
Key Details
Sold Price $350,000
Property Type Single Family Home
Sub Type Detached
Listing Status Sold
Purchase Type For Sale
Square Footage 1,548 sqft
Price per Sqft $226
Subdivision Riviera Beach
MLS Listing ID MDAA2092444
Sold Date 10/31/24
Style Colonial
Bedrooms 3
Full Baths 2
HOA Y/N N
Abv Grd Liv Area 1,548
Originating Board BRIGHT
Year Built 1940
Annual Tax Amount $3,743
Tax Year 2024
Lot Size 6,250 Sqft
Acres 0.14
Property Description
Location, location,location!!! A spectacular home on a corner lot is hiding behind the overgrown bushes and is waiting for you to clear the way to your new home. A private fenced in back yard. with a detached 2 car garage that was converted into a studio with utilities (set up to convert back to the garage if wanted.) Main floor bedroom with private full bath. Large spacious bedrooms on the upper level, primary bedroom with full bath access. All-In_One washer/dryer combo is conviently located on upper level. Original hardwoods floors in home, granite counter tops, kitchen island with room for stools....alot of home with a lot to offer someone who won't mind bringing it back to its charm, with some work and your home will be good as new! An existing home warranty will be transferred into your name. Riviera Beach is a water privileged community, offering a sandy beach, community parks, walking paths and for a small yearly fee, access to the private community boat ramp. Voluntary community dues help maintain the community amenities.
Location
State MD
County Anne Arundel
Zoning R5
Rooms
Other Rooms Living Room, Dining Room, Primary Bedroom, Bedroom 2, Kitchen, Basement, Sun/Florida Room, Laundry, Other, Attic, Primary Bathroom
Basement Other
Main Level Bedrooms 1
Interior
Interior Features Attic, Breakfast Area, Dining Area, Window Treatments, Entry Level Bedroom, Upgraded Countertops, Primary Bath(s), Wood Floors, WhirlPool/HotTub, Floor Plan - Traditional, Carpet, Ceiling Fan(s), Chair Railings, Crown Moldings, Floor Plan - Open, Kitchen - Eat-In, Kitchen - Gourmet, Pantry, Skylight(s), Bathroom - Tub Shower, Wainscotting, Walk-in Closet(s), Other, Kitchen - Island, Kitchen - Table Space
Hot Water Solar, Electric
Heating Zoned
Cooling Ceiling Fan(s), Central A/C, Heat Pump(s), Zoned, Multi Units
Flooring Ceramic Tile, Engineered Wood, Hardwood, Partially Carpeted
Equipment Washer/Dryer Hookups Only, Dishwasher, Disposal, Dryer, Exhaust Fan, Icemaker, Microwave, Refrigerator, Stove, Washer
Furnishings No
Fireplace N
Window Features Screens,Skylights,Storm
Appliance Washer/Dryer Hookups Only, Dishwasher, Disposal, Dryer, Exhaust Fan, Icemaker, Microwave, Refrigerator, Stove, Washer
Heat Source Electric, Oil
Laundry Has Laundry, Hookup, Upper Floor, Washer In Unit, Dryer In Unit
Exterior
Exterior Feature Deck(s)
Parking Features Additional Storage Area
Garage Spaces 3.0
Fence Rear
Utilities Available Above Ground, Cable TV Available, Electric Available, Phone Available, Sewer Available, Water Available
Amenities Available Beach, Baseball Field, Common Grounds, Jog/Walk Path, Picnic Area, Pier/Dock, Soccer Field, Tot Lots/Playground, Water/Lake Privileges, Other
Water Access Y
Water Access Desc Boat - Powered,Canoe/Kayak,Fishing Allowed,Personal Watercraft (PWC),Private Access,Public Beach,Sail,Swimming Allowed,Waterski/Wakeboard
View Park/Greenbelt
Street Surface Paved
Accessibility None
Porch Deck(s)
Road Frontage City/County
Total Parking Spaces 3
Garage Y
Building
Lot Description Corner, Landscaping, Front Yard, Level, Private, Rear Yard, SideYard(s)
Story 3
Foundation Block
Sewer Public Sewer
Water Public
Architectural Style Colonial
Level or Stories 3
Additional Building Above Grade, Below Grade
Structure Type Dry Wall,Plaster Walls,Block Walls
New Construction N
Schools
Elementary Schools Riviera Beach
Middle Schools Northeast
High Schools Northeast
School District Anne Arundel County Public Schools
Others
HOA Fee Include Common Area Maintenance,Electricity,Insurance,Pier/Dock Maintenance
Senior Community No
Tax ID 020369333699600
Ownership Fee Simple
SqFt Source Assessor
Security Features Motion Detectors,Smoke Detector,Security System
Acceptable Financing FHA 203(k), Conventional, FHA, VA
Horse Property N
Listing Terms FHA 203(k), Conventional, FHA, VA
Financing FHA 203(k),Conventional,FHA,VA
Special Listing Condition Standard
Read Less Info
Want to know what your home might be worth? Contact us for a FREE valuation!

Our team is ready to help you sell your home for the highest possible price ASAP

Bought with Kimberly V Fitzgerald • Long & Foster Real Estate, Inc.
"Molly's job is to find and attract mastery-based agents to the office, protect the culture, and make sure everyone is happy! "





