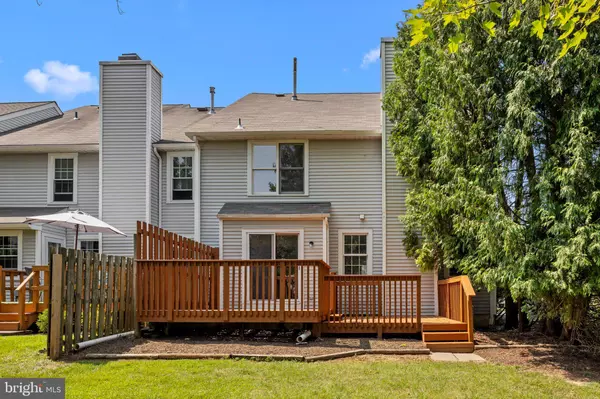$490,000
$490,000
For more information regarding the value of a property, please contact us for a free consultation.
3 Beds
3 Baths
2,093 SqFt
SOLD DATE : 10/30/2024
Key Details
Sold Price $490,000
Property Type Townhouse
Sub Type End of Row/Townhouse
Listing Status Sold
Purchase Type For Sale
Square Footage 2,093 sqft
Price per Sqft $234
Subdivision Gwyn Ayre
MLS Listing ID PAMC2113968
Sold Date 10/30/24
Style Colonial
Bedrooms 3
Full Baths 2
Half Baths 1
HOA Fees $168/mo
HOA Y/N Y
Abv Grd Liv Area 2,093
Originating Board BRIGHT
Year Built 1986
Annual Tax Amount $5,047
Tax Year 2024
Lot Size 5,184 Sqft
Acres 0.12
Lot Dimensions 34.00 x 0.00
Property Description
Welcome to 33 Cadwalder Ct, located in the highly sought after Gwyn Ayre Estates neighborhood. A two story foyer welcomes you inside. The first floor has an open floor plan with brand new carpet and fresh paint throughout the unit. The living room features a brick wood burning fireplace. There is a formal dining area as well as an office/den. The large eat-in kitchen has a glass slider that leads to a rear deck. A powder room rounds out the first floor. Upstairs you'll find three bedrooms and two full bathrooms. The large primary bedroom has a walk-in closet, sitting area and double sink vanity in the primary bathroom. The other two bedrooms are nicely sized as well. The hall bathroom has a tub shower and double sink vanity. There is a full unfinished basement. The roof was recently done as well (2022). This home is located within the award winning Wissahickon School District and is minutes from the Villages at Springhouse, local restaurants and walking trails. The HOA covers trash removal, lawn care and snow removal. Home is in need of some updating, but priced accordingly. Schedule your showing today, before this one is gone!
Location
State PA
County Montgomery
Area Lower Gwynedd Twp (10639)
Zoning RESIDENTIAL
Rooms
Other Rooms Living Room, Dining Room, Bedroom 2, Bedroom 3, Kitchen, Bedroom 1, Office
Basement Unfinished, Full
Interior
Interior Features Carpet, Ceiling Fan(s), Combination Dining/Living, Kitchen - Eat-In, Kitchen - Island, Primary Bath(s), Bathroom - Stall Shower, Bathroom - Tub Shower, Walk-in Closet(s)
Hot Water Natural Gas
Heating Forced Air
Cooling Central A/C
Flooring Carpet
Fireplaces Number 1
Fireplaces Type Brick, Mantel(s)
Equipment Built-In Microwave, Built-In Range, Dishwasher, Dryer, Washer
Fireplace Y
Appliance Built-In Microwave, Built-In Range, Dishwasher, Dryer, Washer
Heat Source Natural Gas
Laundry Upper Floor
Exterior
Exterior Feature Deck(s)
Parking Features Garage - Front Entry
Garage Spaces 1.0
Water Access N
Accessibility None
Porch Deck(s)
Attached Garage 1
Total Parking Spaces 1
Garage Y
Building
Story 2
Foundation Block
Sewer Public Sewer
Water Public
Architectural Style Colonial
Level or Stories 2
Additional Building Above Grade, Below Grade
New Construction N
Schools
Elementary Schools Shady Grove
Middle Schools Wissahickon
High Schools Wissahickon Senior
School District Wissahickon
Others
HOA Fee Include Common Area Maintenance,Lawn Maintenance,Snow Removal,Trash
Senior Community No
Tax ID 39-00-00575-115
Ownership Fee Simple
SqFt Source Assessor
Acceptable Financing Cash, Conventional
Listing Terms Cash, Conventional
Financing Cash,Conventional
Special Listing Condition Standard
Read Less Info
Want to know what your home might be worth? Contact us for a FREE valuation!

Our team is ready to help you sell your home for the highest possible price ASAP

Bought with YanLing Zhang • Home Vista Realty
"Molly's job is to find and attract mastery-based agents to the office, protect the culture, and make sure everyone is happy! "





